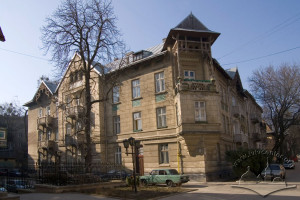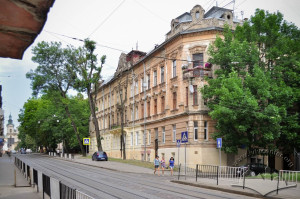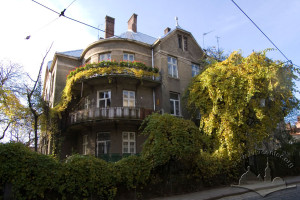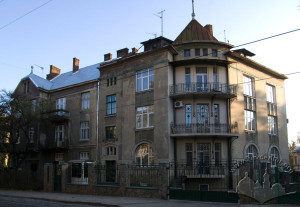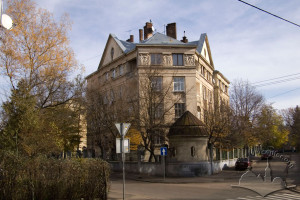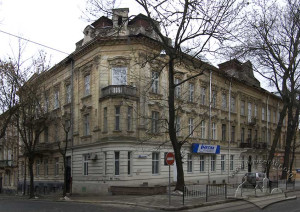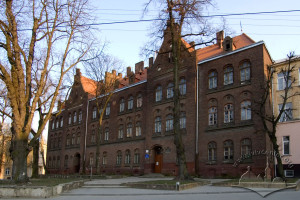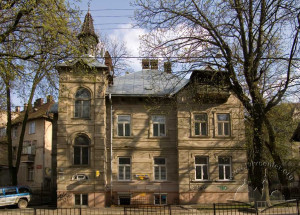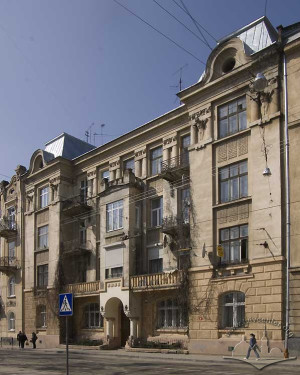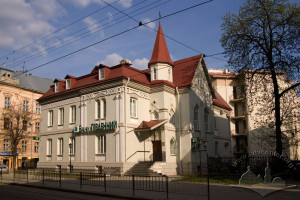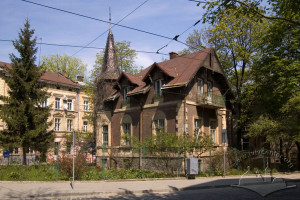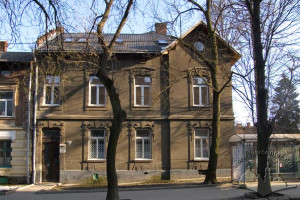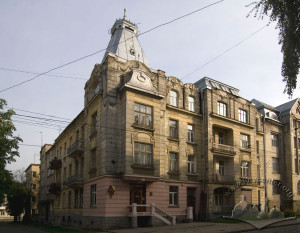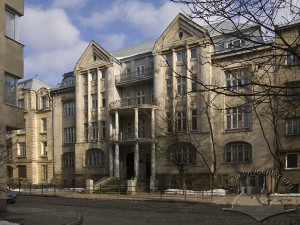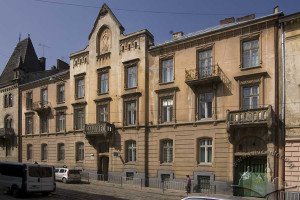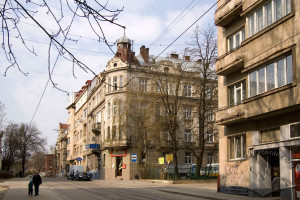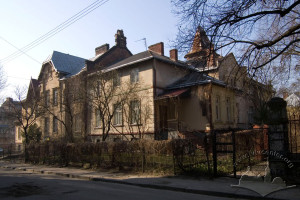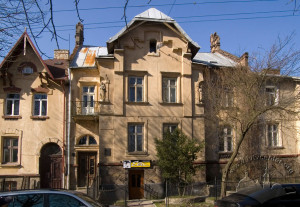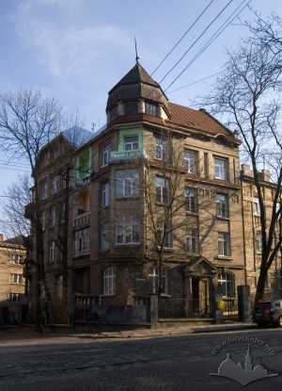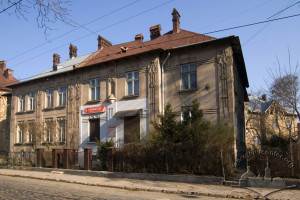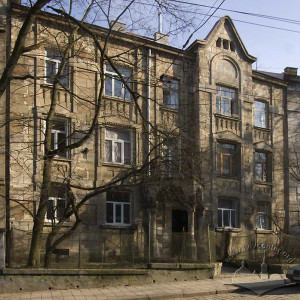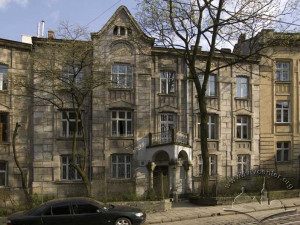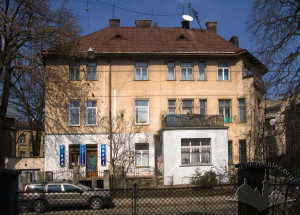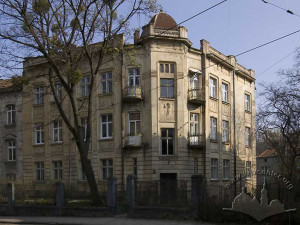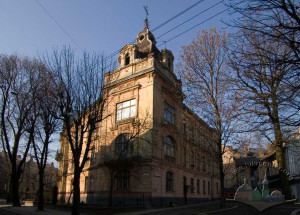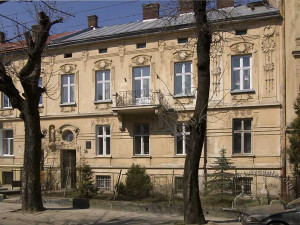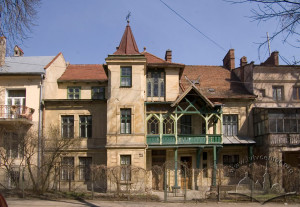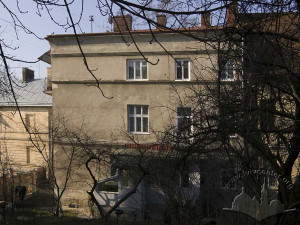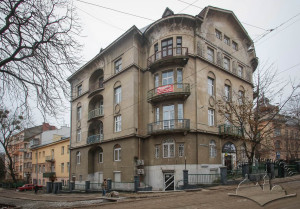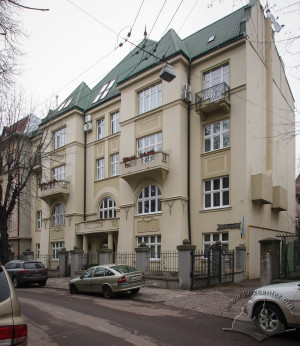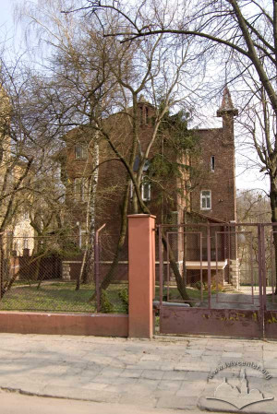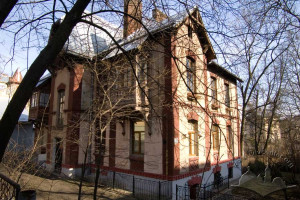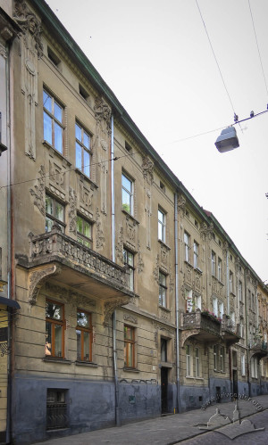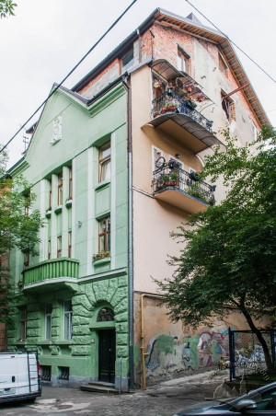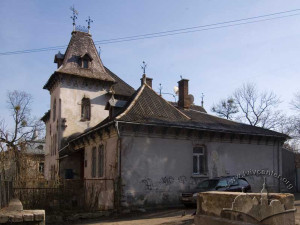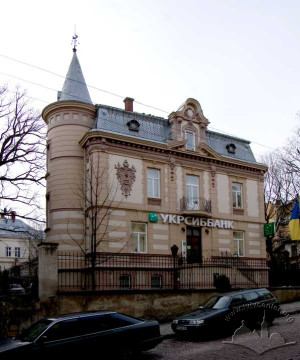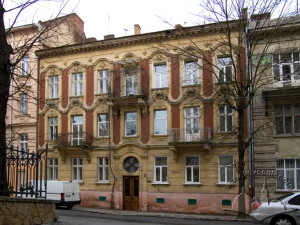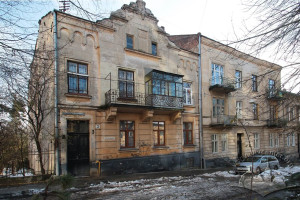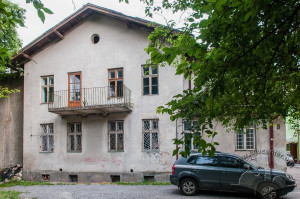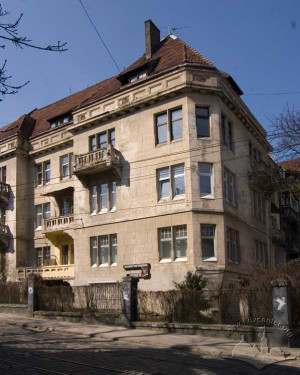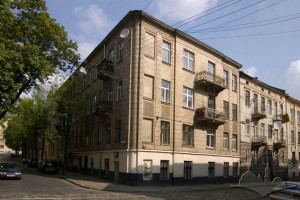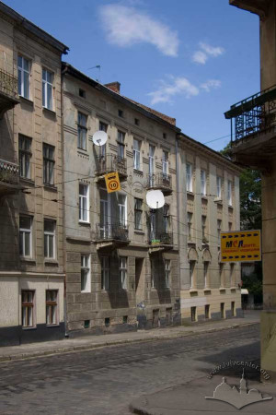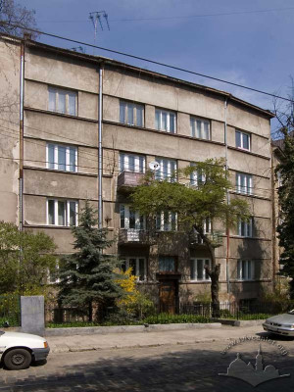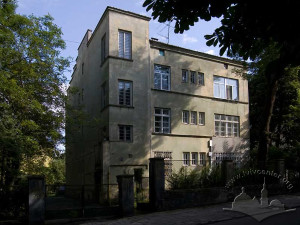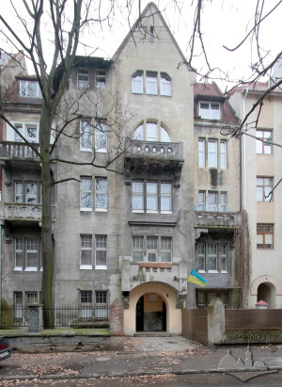
Kastelivka ID: 66
The theme aims at a thorough research of Lviv area commonly known as Kastelivka, until today a largely underresearched example of town planning.
Story
This theme, developed in the framework of the complex project "Lviv Interactive," is being conducted in order to do vast research of one of the less studied districts of Lviv - a part of its southwestern sector that has acquired the historic moniker "Kastelivka."
The territory of Kastelivka includes the quarters located along the modern-day Kotlyarevskoho Street and the northwestern part of Henerala Chuprynky Street.
Several stages of development can be distinguished in the chronicles of this district. During the early modern period, Kastelivka was formed as an area of country houses that constituted the far periphery of Lviv. The process of its rapid integration into the urban structure of the modern city took place in the last third of the nineteenth century, during the period of Constitutional Halychyna. The "prime time" of Kastelivka is the middle of the 1880's, when two outstanding architects of Lviv were its main builders - a professor of the Lviv Polytechnic Institute called Julian Oktawian Zachariewicz and a builder named Ivan Levynskyi. The project initiated by Zachariewicz and Levynskyi was aimed at creating a model neighborhood of one-family buildings on the territory of Kastelivka. Already in the early twentieth century Kastelivka turned into a respectable "bedroom community," the architectural character of which bore witness to the living standard orientation and social values of the representatives of the middle class. The dramatic events and changes of the middle of the twentieth century introduced unavoidable corrections to this image. Ever since the second half of the 1940's specific connotations of the Soviet time were added to Kastelivka's historic-architectural and historic-cultural appearance.
Our theme in its chronology will thus cover four centuries (the seventeenth through the twentieth) of the development of the Kastelivka district. Numerous monuments of this district, the architecture of which has become the core of the construction of the "west end" of Lviv, will be researched and documented in the context of the social, political, economic and cultural history.
We would like to immediately define some priorities in our research plans: Villas of well-known architects of the late nineteenth-early twentieth centuries have become an inseparable part of the architectural landscape of Kastelivka. In particular, this includes the family home of Julian Zachariewicz and Alfred Zachariewicz – father and son, great architects of the Lviv school. Another important accent is the building materials factory complex of a leading builder of Halychyna of the 1880's-1910's – Ivan Levynskyi. Objects connected with the activities of the Zachariewicz architects as well as Ivan Levynskyi will be treated with special attention in the framework of the "Kastelivka" theme.
The role of Kastelivka in the development of the architecture and culture of Lviv is unique. Our goal is to conduct a foundational interdisciplinary research of this neighborhood. We hope that this theme has the potential of becoming the prelude to a wider complex study of the territory of the western districts of Lviv that formed the old Krakiwski suburb.
The theme is headed by Candidate of Art Studies Ihor Zhuk.



