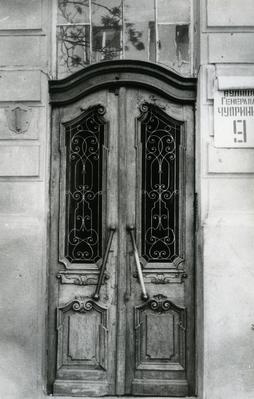Vul. Henerala Chuprynky, 009 – residential building
Residential multiapartment building (1897-1898; design and construction by Julian Zachariewicz and Ivan Levynsky). This L-shaped corner building is part of an architectural complex, that also includes buildingsin Nechuya-Levytskoho 23 and Generala Chuprynky 7). The building consists of three floors, and employs «curtain-type» façades in its decoration. Internal planning based on two-tract room placement. Late nineteenth-century Historicism, oriented towards Neo-Baroque forms.
Architecture
Planning and spatial layout:
The building was constructed on a rectangular plot, and is L-shaped in its layout. From the side of Henerala Chuprynky St., the building is set back from the internal line of the sidewalk, thanks to which a line of garden adjoins the façade from the northwest. The southwestern façade is located strictly along the regulation line of Bohuna St.
The building is part of a larger group of three buildings: Generala Chuprynky 7 and 9 and Nechuya-Levytskoho 23. The buildings layout mirrors the L-shaped projection of the building in Nechuya-Levytskoho 23, its firewall is adjacent to building No. 7. The group of buildings, situated on the corner of the block, is П-shaped in its configuration. The internal courtyard is part of a larger courtyard inside the northern part of the block, shared by seven multiapartment buidlings.
The building consists of three stories, and stands upon a high ground floor, built because of the slope of Bohuna St.
The façade holds a cornice above the first floor, separating the lower level of the façade wall. Another cornice with denticles protrudes along the perimeter of the top floor. The building is decorated with linear carving with a more massive pattern at the level of the first floor. Vertically, the façade is divided by façade projections, which adjoin the corner section of the building and are flanked by a pair of pilasters. A three-edged lantern is situated on the corner, with a small balcony terrace placed above it. The body of the building has a diagonally cut cornerstone at the level of the topmost story, with a three-windowed attic mounted above it.Two additional balconies are situated in the second and third story of the south-western façade. These are shifted towards the façade's right side.
The windows are rectangular in shape. The window row on the Bohuna St. façade consists of seven apertures, the one on the Henerala Chuprynky St. façade consists of five. The protruding corner lantern has three narrow windows at the same level with the rest of the story, the cut cornerstone above has one.
The building has a double-shingled roof, complemented with a tent-like construction at the corner.
The buiding's portal lies in the center of the Henerala Chuprynky Street façade. The entrance lobby and staircase are situated along a single axis, running perpendicular to the street. Apartments are laid out in sections. The L-shaped building holds three apartments on each floor, with the rooms of the apartments situated along two ranks.
Stylistic character and decoration:
The building is an example of late nineteenth-century Historicist architecture, oriented at Neo-Baroque forms.
The pilasters conclude in Baroque heads. The windows of the second and third floors exhibit a relief framework and are decorated with Baroque window pediments. Stucco consoles are mounted under the balconies. The balcony platforms are fenced in by decorative cast-iron grating.
Adjacent buildings in Nechuya-Levytskoho 23, and Generala Chuprynky 7 display the same set of decorative elements.
Related Places
Personalities
Owners: at the moment construction started, the plot and designed object were formally in the ownership of Zachariewicz and Levynsky.
Sources
Media Archive Materials
Related Pictures




















