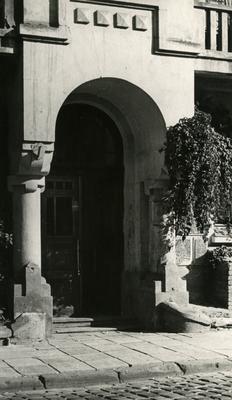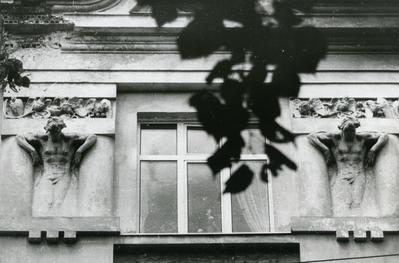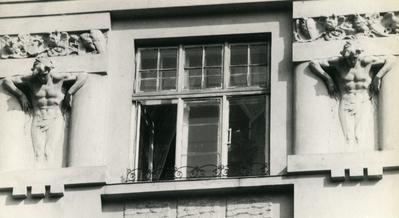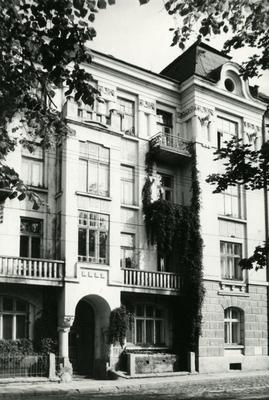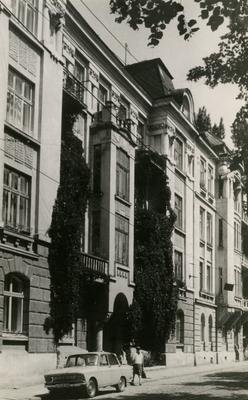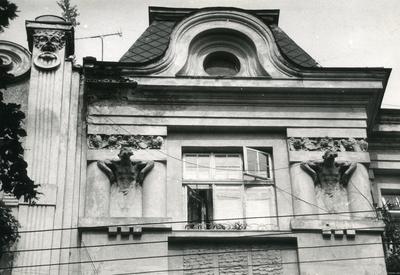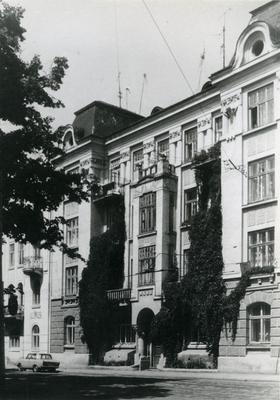Vul. Henerala Chuprynky, 006 – residential building
ID:
534
Residential multiapartment building (1910-1911; architects and project co-developers: I. Kiendzierski and A. Opolski). The four-storied building attracts attention with its dynamic modelling of the façade, decorated by risalits and an erker. The basic structural element of the building is the rectangular main section (adjacent to Generala Chuprynky street), which is augmented by sidewings from the side of the courtyard. The staircase fixes the layout's central axis, and the rooms are situated along two rows. Early twentieth century Neoclassicism with elements of late Secession style architecture. The façade's upper part is decorated by coupled haut relief.
Sources
DALO 2/2/2523
Material compiled by Ihor Zhuk
Media Archive Materials
Related Pictures













