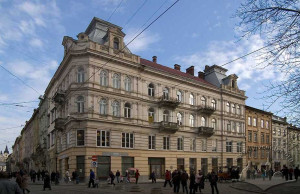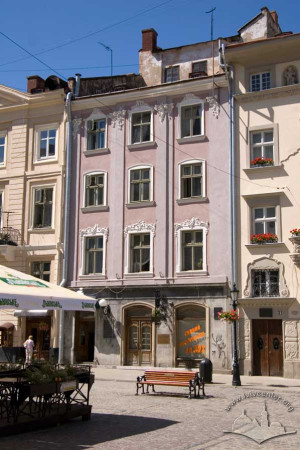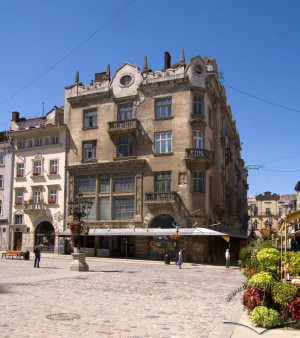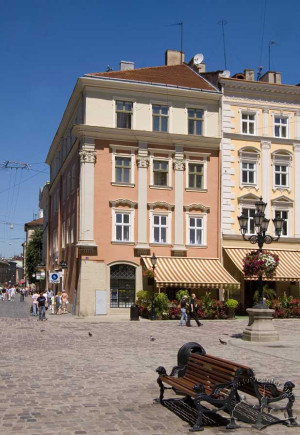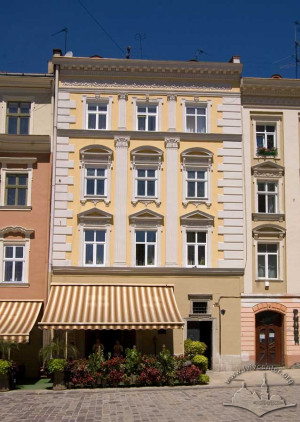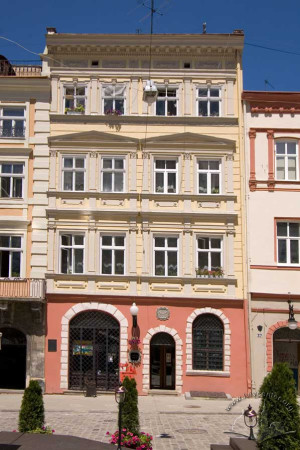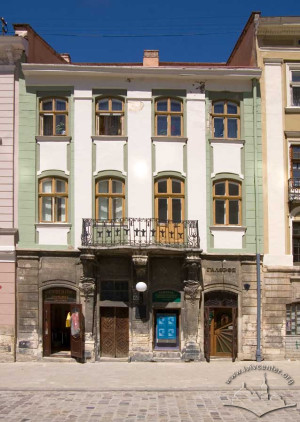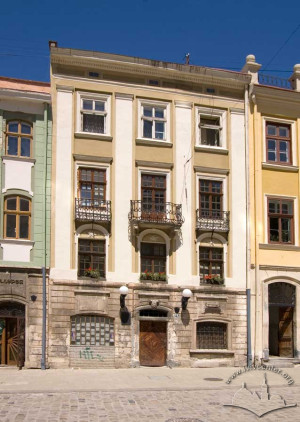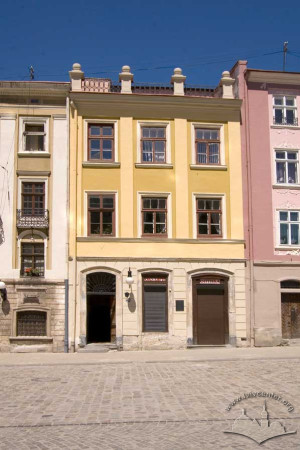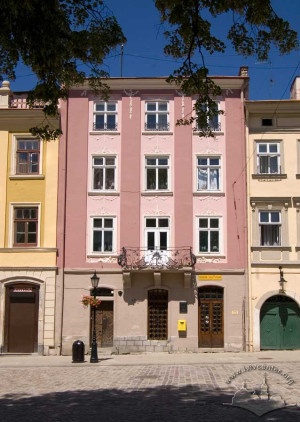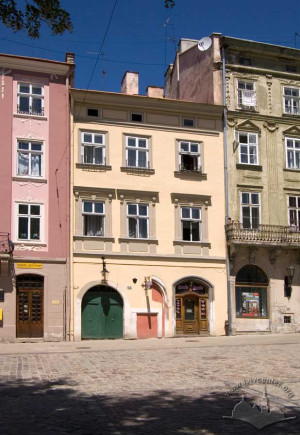Market Square in Lviv ID: 69
The aim of this theme is to demonstrate the peculiarities of Lviv Market Square (Ukr., Rynok Square), highlight the key moments in its history and the general directions of its development.
Story
Market Square (Ukr., Rynok Square) is located at the exact center of historic Lviv. In some ways, the square is quite typical, an elemental part of the arrangement of any European historical town of its type. Yet each town square bears its own singular architectural markers which prove crucial in lending a city its particular identity. Among "walled cities", Market Square was the largest of these urban areas in which the civil, political, and social functions of city residents were concentrated – home to an endless array of activities and events. At the Square’s center sits the city’s most recognizable structure – and home of the City Council – the Town Hall (Ukr., ratusha). The square encompassed the most highly valued properties within the city, residences constructed for Lviv’s wealthiest families by noted architects of the day. Although the city no longer has a single ‘center’, Market Square continues to enjoy a preeminent position in the life of the city.
The remarkable architecture and crucial role of Market Square in the life of Lviv are chief among the reasons for interest among researchers. The aim of this study as a part of the Interactive Lviv project is to manifest the singularity of Lviv’s Market Square by drawing attention to formative moments in its history and principal tendencies in its development. We turn our attention not only to those elements which have resulted in the Square that we see today, but also those definitive moments at other stages of its storied existence. The study combines materials from various Center for Urban History projects: a gallery of historical images of Market Square which make it possible to track changes in the Square’s appearance from the 19th through the 20h centuries; historical maps which establish the layout of the city during particular historical periods (the time when the city fortifications still stood in the late-18th century, and the city at the advent of its so-called fin de siècle); a short documentary on Nationally Registered architecture and Lviv Historical Museum exhibits among the buildings on Market Square.
Related buildings and spaces
Sources
- Charewiczowa Ł. Czarna kamienica i jej mieszkańcy. (Lwów, 1935. – S. 28.)
- Czołowski A. Lwów za ruskich czasów. (Kwartalnik historyczny. Lwów. – 1891. Zeszyt IV. – S.779-812. )
- Czołowski A. Historja Lwowa od założenia do roku 1600. (Lwów: Nakładem Koła TSL, 1925.)
- Jaworski F. Z przechadzek po Rynku lwowskim (Kurjer lwowski. – 1907. – II. Dodatek świateczny. – S. 15.)
- Jaworski F. Ratusz lwowski. - 1906.
- Архітектура Львова: Час і стилі. XIII—XXI ст. (Львів: Центр Європи, 2008. — 720 с.)
- Бевз. М. Урбаністичні трансформації центральної частини міста Львова у ХІХ-ХХ ст. // Архітектура Галичини ХІХ-ХХ століть. (Львів: ДУЛП, 1994. - С. 51-68)
- Бевз М., Лінда С., Мартинюк-Медвецька А., : Дослідження архітектури кам’яниці на пл. Ринок, 12. (Львів: Інститут "Укрзахідпроектреставрація", 2002.- С. 157-163)
- Диба Ю., Петрик В. Планувальна структура долокаційного Львова (Семінарій “Княжі часи”— Львів, 2002 р.– С. 40—59)
- Вуйцик В., Липка Р. Зустріч зі Львовом. (Львів: Каменяр, 1987. – С. 47-48)
- Вуйцик В. Державний історико-архітектурний заповідник у Львові. (Львів, 1991. – С. 31)
- Зубрицький Д. Хроніка міста Львова. – 2-е вид. (Львів: Центр Європи, 2006. – 604 с.)
- Мартинюк-Медвецька А. Ренесансні міщанські будинки Львова та Жовкви в контексті практики забудови міст Європи (Вісник НУ "ЛП", "Архітектура", 2000, № 410.- Львів: вид-во НУ "ЛП".- С. 107-113)
- Мартинюк-Медвецька А. Збереженість давньої планувальної структури та елементів у кам’яниці № 45 на пл. Ринок у Львові (Вісник НУ "ЛП", "Архітектура", 2002, № 439.- Львів: вид-во НУ "ЛП".- С. 155-162)
- Могитич, Іван (ред.) Володимир Вуйцик. Вибрані праці. (Львів, Вісник 14 Ін-ту Укрзахідпроектреставрація, 2004)
- Могитич Р. Планувальна структура львівського Середмістя і проблеми його датування. (ЗНТШ, Т.ССХХVІІ. - Львів: вид. НТШ, 1994. С. 279-288)
- Могитич Р. Проблеми початків львівського середмістя у світлі документів та історіографії // Урбаністично архітектурні проблеми міст Галичини. (Львів: Державний університет "Львівська політехніка", 1996. – СС. 91-93)
- Рибчинський О. Архітектура забудови ринкових площ міст та містечок Галичини кінця XVIII - початку ХХ століття // Збірник НУ “Львівська політехніка”, “Архітектура”. (Львів, 2001. -№ 429. – С.174-177)
- Рибчинський О. Ринкові площі як головний публічний простір Галицького міста // Містобудування та територіальне планування: Науково-технічний збірник. (К: КНУБА, 2009. – Вип.33. - С. 364-37)
- Трегубова Т. О., Мих Р. М. Львів. Архітектурно-історичний нарис. (К: "Будівельник", 1989. – С. 57)
- Яворський Ф. Про сірий Львів. (Львів: Центр Європи, 2012.)

















