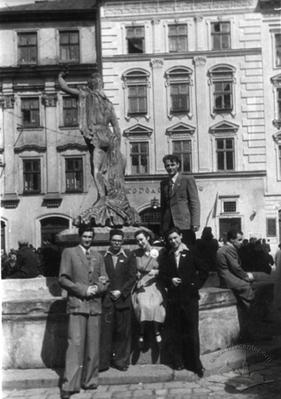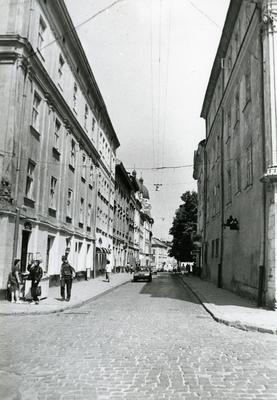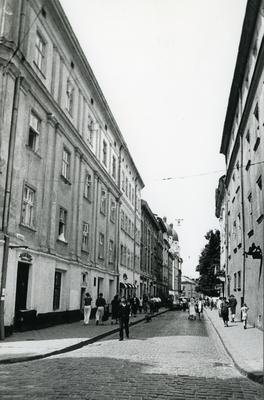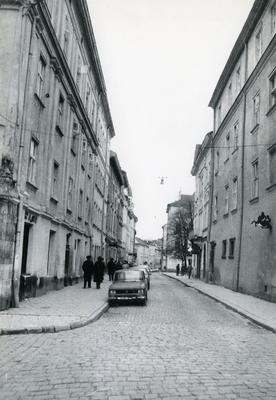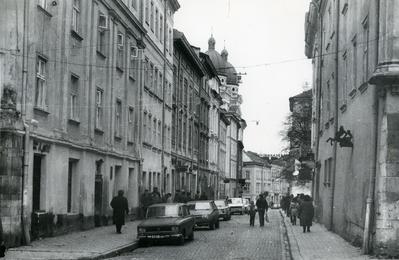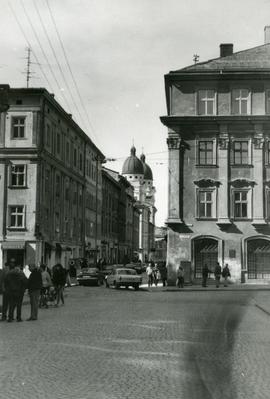Vul. Krakivska, 02 – former Kilianiashchynska/Kiljaniszczyńska townhouse
Architecture
The Kilianishchivska building occupies a corner where Market Square meets Krakivska Street (its alternate address is 33 Market Square). It is a brick four storey rectangular construction with continuous stone foundation. It received its contemporary structure and façade compositions during its 18th century reconstruction. A stone buttress fortifies the corner of the structure. The original entrance – later an entrance into a coffee-shop – was oriented on Market Square. The staircase entered from Krakivska Street. The ground floor walls are built of quarried stone, with arcuated lintels around the shop windows and portal. The ancient ribbed vaults of the ‘beer cellar’ and ground floor have been preserved.
The Market Square façade has a pronounced character, with second and third story walls are visually divided by pilasters of the Composite Order with richly ornamented capitals bearing up a profiled cornice. Windows are framed with white stone. The second floor windows are accented with garlanded baroque window cornices to balance the vertical façade composition. In the mid-19th century, an additional, truncated fourth floor in a late-Baroque style was added above the existing cornice.
The Krakivska Street façade is austere and laconic. The windows are framed modestly, the walls smooth, devoid of decoration elements.
Architectural ensemble of Bernard Meretyn’s Kilianishchivska building serves as a characteristic example of a Baroque reconstruction of a Renaissance building.
Personalities
Jan Kilianistа – pharmacist, manorowner
Franciszek Ksawery Kulczycki – architect
Bernard Meretyn (Merderer, Meretini) – architect
Sources
2. Catalogue of 17th-20th Century Engraving from the V. Stephanyk Lviv Research Library Foundation of the Ukrainian SSR. Kyiv: Naukova Dumka, 1989.
3. Charewiczowa Ł. Czarna kamienica i jej mieszkańcy: Z 33 ilustracjamiwtekscie (The Black Manor and its Inhabitants, with 33 illustrations). Lwów, 1935; reprint 1990.
4. Kapral, M. Native Assemblies in Lviv of the 16th-18th centuries (civil and legal interrelations) Lviv: Piramida, 2003.
5. Melnyk, B. On the Streets of Old Lviv. Lviv: Svit, 2001.
6. Vuitsyk, V. The State Historical Landmark Preserve in Lviv. Lviv: Kamenyar, 1991.
Media Archive Materials
Related Pictures















