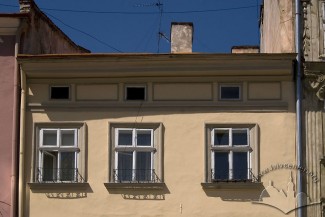Pl. Rynok, 44 – former Botskevychivska/ Boczkowiczowska townhouse
The three-storied “Bochkovychivska” (“Boczkowiczowska” or “Bockiewiczowska”) house, located on the northern side of the Rynok square, has a long construction history and is rather difficult to be dated. The historic house stands on a parcel marked out as early as the location time. Some traces of Gothic and Renaissance can be seen in its details. The house planning is typical of the 17th century. In 1771 the house was reconstructed. In 1889 the wing was reconstructed under a project drawn up by architect and constructor Alfred Kamienobrodzki. Traditionally, the house has three asymmetrically located windows on the main façade (a sign of the two-part planning structure) and a courtyard in the depth of the elongated building. The house is an architectural and urban planning monument of national significance under protection number 326/44. It functions as a residential one; a Greek cuisine restaurant is arranged on the ground floor.
Architecture
The house is a component of the dense housing line on the northern side of the Rynok square. It occupies a narrow and elongated plot marked out as early as the location time. The boundary walls border on the houses number 43 and 45 on the Rynok square; the northern short side of the house borders on the house number 20 on Virmenska street. The house consists of two blocks divided by the narrow strip of a courtyard: a three-storied frontal house whose main façade faces the Rynok square and a back part on the northern edge of the plot.
The main façade has preserved the compositional pattern which was traditional for early modern times: three asymmetrically situated windows. Window openings have shaped trimmings from the 19th century; Neo-Renaissance cornices are added to them on the second floor. The horizontal line of the developed cornice, which crowns the façade, emphasizes the static, well-balanced character of the composition.
A gate leading to the entryway can be seen on the left side of the façade wall lower tier separated by a cornice. The gate’s arch constructed of hewn stone blocks can be approximately dated to the 17th-18th century. Shaped details of older portals in the central part of the façade were discovered under plaster during restoration works. A shop-window with the entrance to the restaurant is situated to the right.
The house preserves some traces of the old three-tract structure in its interior planning (Трегубова, Мих, 1989, 60). In 1889 a lateral wing was added in the courtyard under the western boundary wall connecting the main building with the back one.
Personalities
Alfred Kamienobrodzki – an architect
and constructor.
Boczkowicz – one of the richest Lviv citizens of the second half of the 17th c.,
the owner of the “Bochkovychivska” (“Boczkowiczowska”) house.
Leiba Mayer Mendrochowicz – a co-owner of
the house who had to completely reconstruct the wing in the courtyard in 1889.
Mendrochowiczs – a family,
co-owners of the house in the second half of the 19th c. who evaded
reconstructing it.
Sources
- State Archive of Lviv Oblast (DALO). Item 2/2/3689
- Central State Historical Archives of Ukraine in Lviv (CDIAL). Item 52/2/812
- CDIAL. Item 52/2/813:24.
- Charewiczowa Łucja, Czarna kamienica i jej mieszkańcy: Z 33 ilustracjami w tekscie (Lwów, 1935, reprint 1990) [Biblioteka Lwowska, t. 3].
- Вуйцик Володимир, Державний історико-архітектурний заповідник у Львові: Видання друге, доповнене (Львів: Каменяр, 1991).
- Капраль М., Національні громади Львова XVI–XVIII ст.: (соціально-правові взаємини) (Львів: Піраміда, 2003).
- Мельник Б., Шестакова Н., Кам’яниці Львівського середмістя, “Наукові записки. Львівський історичний музей”, 2008, Випуск XII, 133-158.
- Могитич Р., "Ліктьовий" податок 1767 року у Львові: Ідентифікація забудови за сучасними адресами, "Вісник інституту «Укрзахідпроектреставрація»", 2009, ч. 19, 22-34.
- Трегубова Т., Мих Р., Львів: Архітектурно-історичний нарис (Київ: Будівельник, 1989).








