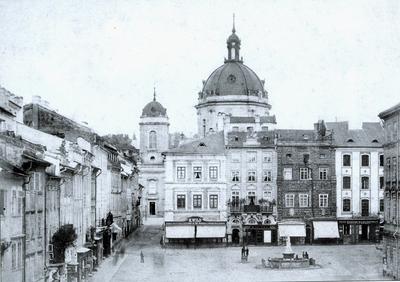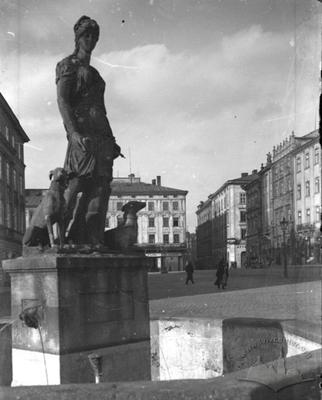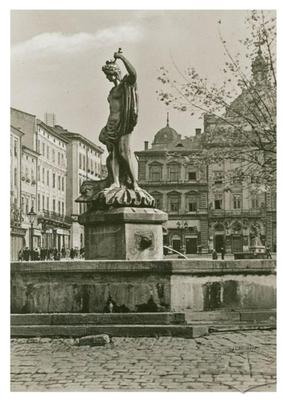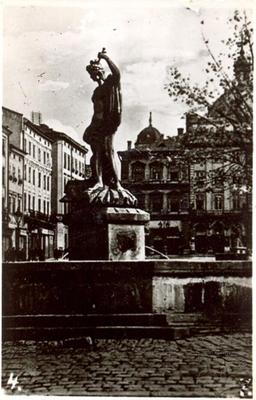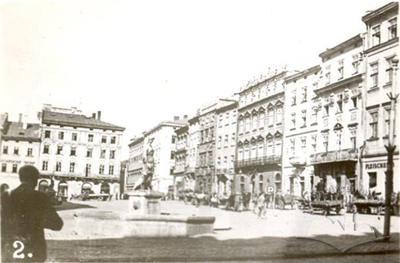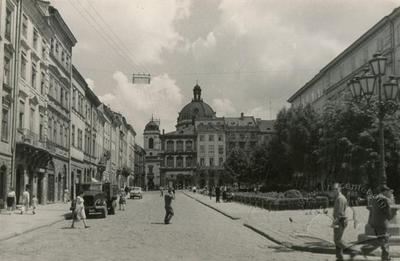Pl. Rynok, 03 – former Vilchkivska/Wilczkowska townhouse
ID:
141
The building dates back to the sixteenth century, and was rebuilt in the eighteenth century (under the architect Piotr Polejowski). In the stone building’s architecture, elements of the late Baroque period (the sculptural décor of the first floor) are united with a Classicist interpretation of the façade. The stone building stands on the eastern side of Rynok Square. The four-story structure has an elongated configuration that is oriented along an east-west axis. Today (2008) it is a residential building.
Architecture
The lower level of the façade is covered with hewn stone, and has oval windows and portals with rounded corners. It is distinguished from the upper stories by a protruding balcony that extends above it for the entire width of the building. On the upper stories the façade wall is plastered and is divided into segments. The décor is of a strict and reserved Classicist character.
The main accent of the exterior composition is the plastic decorations of the balcony – carved stone consoles with half figures that draw attention due to their expressive Baroque shape. The assembly of sculpted décor also includes balustrade and attic decorations, the latter of which is over a cornice which has a sculpted assembly in its center (by F. Olendski).
Sources
By Ihor Zhuk
Media Archive Materials
Related Pictures













