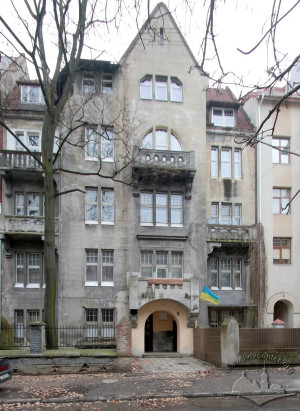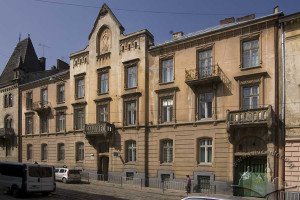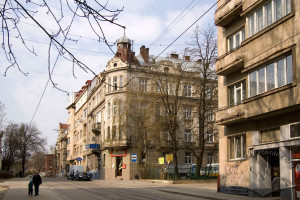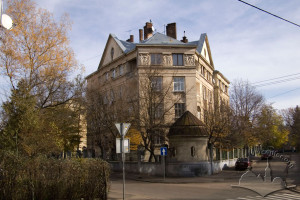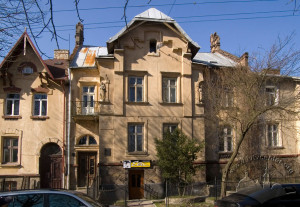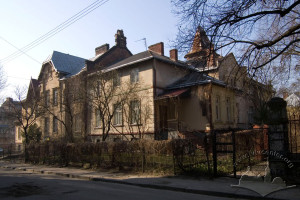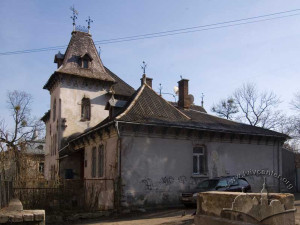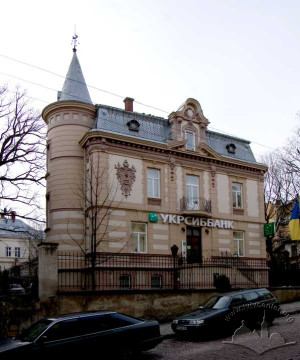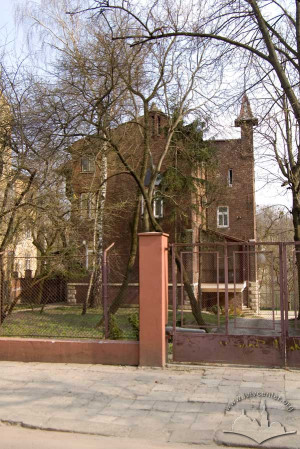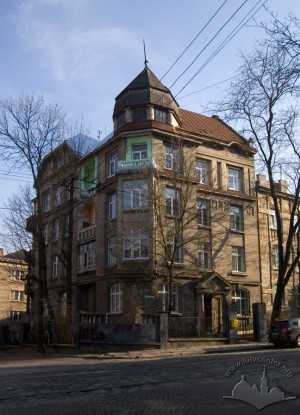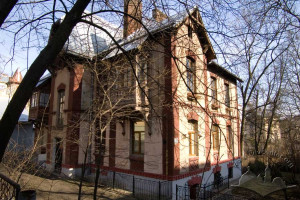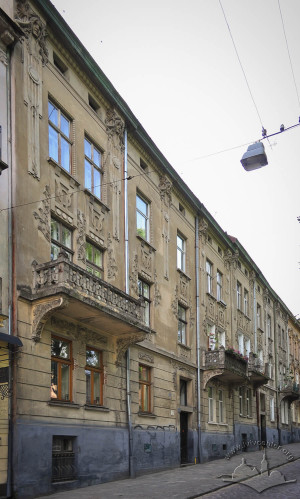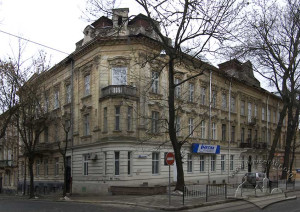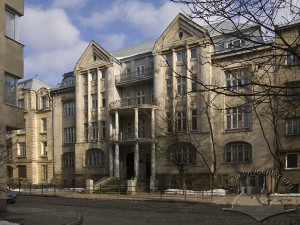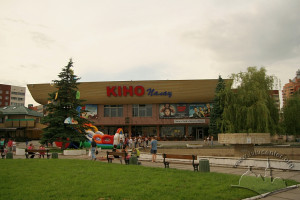
Oral History of Lviv ID: 10
The aim of this project is to collect oral testimonies from Lviv inhabitants, and on the basis of those testimonies to trace the changes that took place in particular streets and districts of the city during the second half of the twentieth century.
Story
The aim of this project is to collect oral testimonies from Lviv inhabitants, and on the basis of those testimonies to trace the changes that took place in particular streets and districts of the city during the second half of the twentieth century.
Oral history is a crucial method in researching the history of the second half of the 20th century. Very few people still remember the events of the interwar period, and the very soon the same will be true of the generation that can recall the Second World War. It is an urging need to collect, record and archive the life testimonies of the oldest residents of Lviv.
Within this project, we give particular attention to several streets and districts of Lviv, notably Akademika Bohomoltsia Street, Kastelivka district, and others.
Our interviews include the following thematic blocks: inhabitation of one's own accommodation, residence in the building, living in the street or district, and communication with the other parts of the city. We trace how the inhabitants evaluate their residence, what renovations they made in their flats and how that influenced the condition and looks of these flats, and how they see their residence as similar or different from other flats in their street or district. We also pay attention to their everyday practices, their relationships with their neighbors, what they know about their street or district in terms of how it changed during the 20th century, and how their everyday life is connected to a particular residence. Finally, we research the links our interviewees have with the other parts of the city and how often they leave their immediate residences.
The project comprised a number of oral history mini-projects focused on Lviv's specific streets and districts (inlcuding Bohomoltsia Str), the south-western part of the city residence area, known as "Kastelivka", and others. Teh supervisor of the projects is Halyna Bodnar, PhD in History.
Interview
















