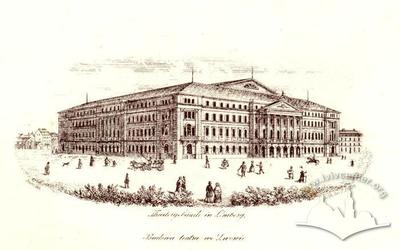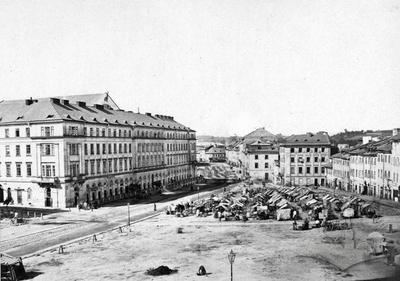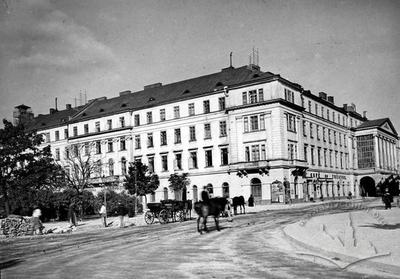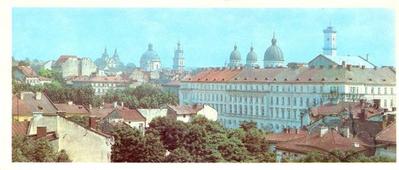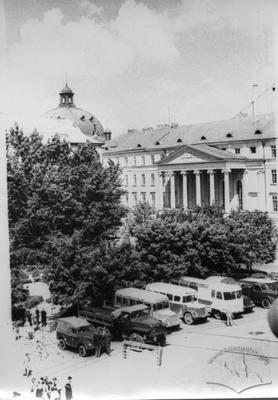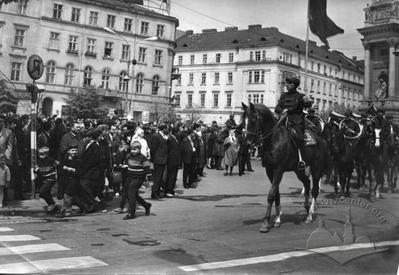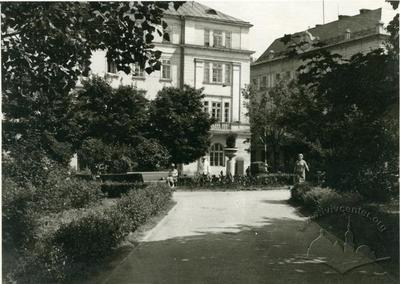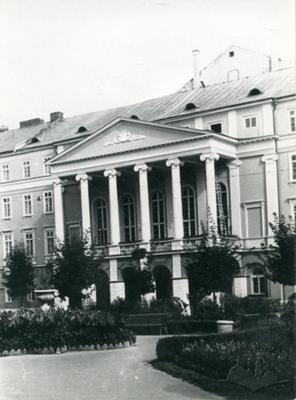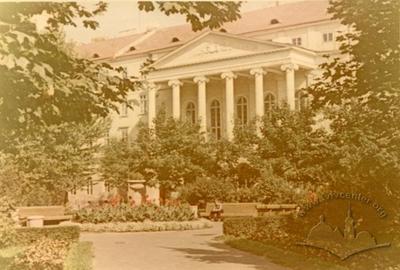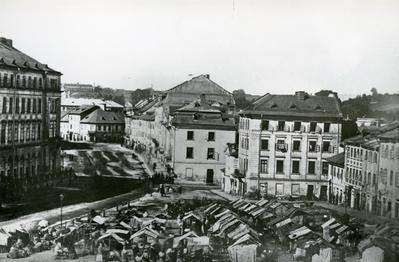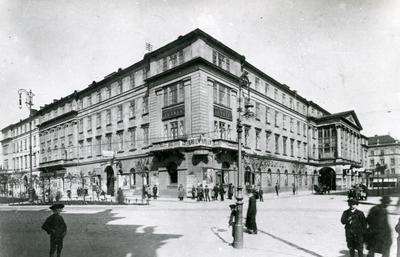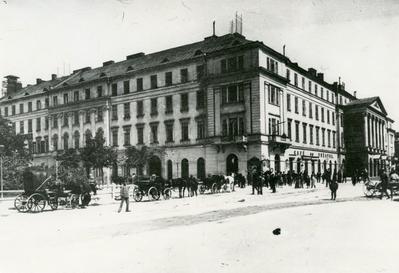Vul. Lesi Ukrainky, 1 – Maria Zankovetska Theater (former Skarbek Theater) ID: 304
The building, which is now occupied by the Maria Zankovetska Theater, was built in 1837-1842 as the theater of count Stanisław Skarbek's foundation. The project of the building was designed by Ludwig Pichl, a Viennese architect, its construction was managed by the Lviv city architect, Johann Salzmann. Stylistically, the building is a typical example of the late Neoclassicism in the version of the Viennese school of architecture. The theater building is one of the largest in Europe, it is an architectural monument of national significance, protection number 1286.
Story
The theater is located on the site of the old Lower Castle, which was built in the 14th century as a part of the city fortifications. In 1802 the castle was dismantled. Subsequently, count Stanisław Skarbek bought from the city most of this area and used it to build a multifunctional building, whose significant part was occupied by the theater. The project of the building was designed by Ludwik Pichl, a Viennese architect, but its construction was carried out under the supervision of the then city architect of Lviv, Johann Salzmann, who made some changes to the original project.
According to literary sources, during the construction 16 thousand oak piles were used, which were brought from the count Skarbek's estate near the town of Mykolaiv. The historical name, the "Skarbek Theater," comes from the name of the founder. Count Skarbek was also the director of this theater, which was once one of the largest theaters in Europe. Its auditorium was designed for 1460 seats. After the construction of the theater, the street overlooked by the theater's east façade was renamed "Teatralna" (earlier it was called Langegasse or ul. Długa (Long) as it connected defensive walls of the opposite ends of medieval Lviv).
In 1940-1942 a thorough reconstruction of the building was conducted under a project designed by architect Witold Minkiewicz. In particular, the vestibule and the auditorium were reconstructed and a movable stage was arranged. The statue of Stanisław Skarbek was removed and a new sculptural décor was made on the walls. The interiors of the vestibule and auditorium were adorned with new decorative reliefs made by sculptors Marian Wnuk and Janina Reichert-Toth.
In 1997 a modern medallion with a portrait of Stanisław Skarbek, created by sculptor Dmytro Krvavych, was placed on the vestibule wall.
Architecture
The building occupies a large rectangular area, filling a block located between Lesi Ukrainky, Teatralna, and Torhova streets and Svobody boulevard. The layout and composition of the four façades is notable for its strict symmetry, typical of the Neoclassicist style. At one time it was the largest building in Lviv.
The four-storied building is built of brick on foundations made of oak piles. Its façades are plastered, divided by horizontal bars and flanked by symmetrically arranged corner protruded wall sections. In the center of the main (south) façade, there is a monumental Ionic portico, crowned by a pediment, which was previously topped with the quadriga of Apollo. The lateral façades are also decorated with Ionic pilasters. The windows are rectangular, only those on the ground floor are arched and semicircular, with strict Neoclassicist trimmings.
The core of the internal planning structure is a spacious interior of the auditorium, which is located on the central axis, along with the vestibule and the stage block. The building is flanked by two courtyards. Its sections are connected by corridors arranged along the building parallel to the façades. On both sides of the corridors, there are rows of utility premises.
In 1940-1942 a thorough reconstruction of the building was conducted under a project designed by architect Witold Minkiewicz, it was at that time that a movable stage was arranged. The interiors of the vestibule and auditorium were adorned with decorative reliefs made by sculptors Marian Wnuk and Janina Reichert-Toth.
People
Witold
Minkiewicz — architect who managed the reconstruction of the
building in 1940-1942
Dmytro
Krvavych — Ukrainian sculptor, author of the
medallion portraing Stanisław Skarbek
Johann Salzmann — Lviv city architect who managed the construction
of the theater building
Ludwik Pichl — Viennese architect who designed the theater
building
Marian Wnuk —
sculptor
Stanisław Skarbek — count,
founder of the Skarbek Theater (now Maria Zankovetska Theater)
Janina Reichert-Toth — sculptor
Organizations
Sources
- Lityński M., Gmach Skarbkowski we Lwowie na tle architektury w pierwszej połowie XIX wieku (Lwów, 1921).
- Orłowicz M., Przewodnik po Lwowie (Lwów, 1925).
- Schnür-Pepłowski S., Teatr polski we Lwowie (Lwów, 1889).
- Вуйцик В. С., Липка Р. М., Зустріч зі Львовом (Львів: Каменяр, 1987).
- Пам'ятники градостроительства и архитектуры Украинской ССР, Т. 3. (Киев, 1985).
- Проект “Галіціана”, 2001–2002.
Urban Media Archive Materials
