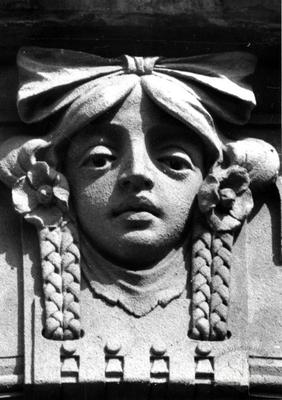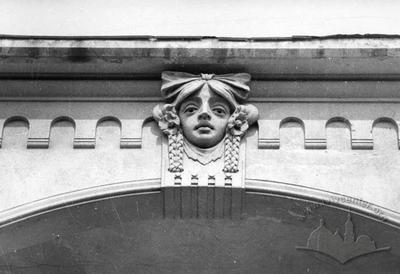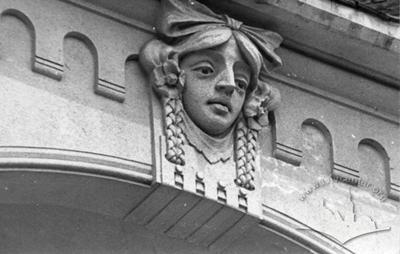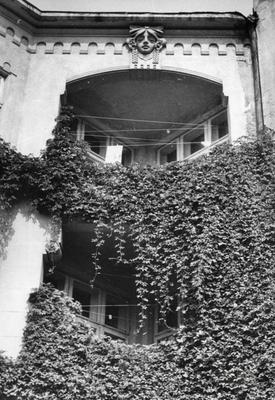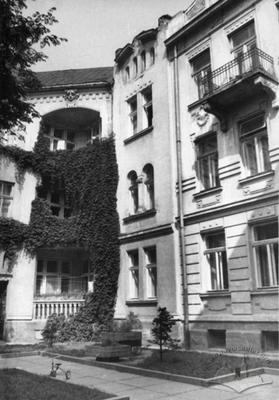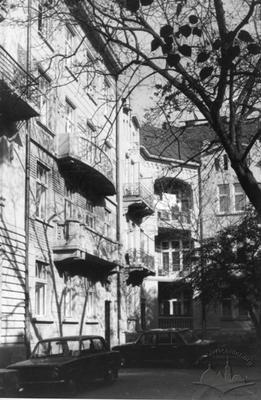Vul. Akademika Bohomoltsia, 7 – residential building ID: 46
A three-storied residential building constructed in 1906 under a project designed by architect Ivan Levynskyi (Jan Lewiński) for Henryk Gottlieb Haszlakiewicz. This is a residential townhouse in the style of Secession (Art Nouveau) with some elements of the Neo-Romanesque and Neo-Gothic styles, an architectural monument (protection number M-7). Among the residents of this house in the early 20th century, there were Yevhen Olesnytskyi, a member of the Galician Sejm and of the Imperial Council in Vienna, and Adam Krechowiecki, the editor of Gazeta Lwówska; architects Adam Opolski and Ignacy Kędzerski had their office there. Today the building is used for dwelling purposes.
Story
The building’s plot was formed in 1904, when Bohomoltsia (then Adama Asnyka) street was laid and the area, where an old villa and gardens had been located (its old address was Pańska street 5 or conscription number 508 4/4), was parcelled for housing development. The plot was owned by Klementyna Witosławska, née Bochdan.
The parcel, where the house number 7 was built later, was bought by Henryk Gottlieb Haszlakiewicz, an entrepreneur. The project of the townhouse was designed at the bureau of Jan Lewiński in 1905 (DALO 2/1/127: 53). The construction was completed the following year; permission to move into the building was granted in October of 1906. The construction of this townhouse caused a conflict: the owners of adjacent buildings located on Pekarska street complained that because of this new building their apartments had lost access to natural light. Apart from that, dr Ignacy Lickendorf, the owner of the house number 4, claimed that there were cracks in his wing’s wall due to this construction. However, these complaints did not change anything since according to the then building specifications there had been no violations (DALO 2/1/127: 54-55). At the request of the owner, Maria Pogorecka, née Krechowiecka, the plot with the house was assigned a new conscription number 926 4/4 in 1907.
In the 1910s among the residents of the house there were Yevhen Olesnytsky (Oleśnicki), a member of the Galician Sejm and of the Austrian Parliament, and Adam Krechowiecki, the editor of Gazeta Lwówska; architects Adam Opolski and Ignacy Kędzerski had their office there. Some premises of the house were for some time rented by a "froebelian" school for girls (the name is derived from the educational system of Franz Froebel), whose director was Amalia d'Endel. In the early 1920s the townhouse was owned by Jakub Pozament, a well known Lviv public figure. At least from 1924 till 1939 the house was owned by Uszer and Debora Kandel (DALO 2/1/127: 3, 10, 33). A five-room apartment on the third floor was rented by Henryka Haszlakiewicz. She sublet the apartment to various people for many years; consequently,the floor in the apartment was damaged (to the extent that several bridging beams were to be replaced), some doors in the interior were broken, as well as a door, leading from the porch to the back staircase, which would not have closed. The galleries facing the court were in catastrophic condition. All this caused a conflict between the Kandels and Haszlakiewicz since the former refused to carry out repairs at their own expense, as was demanded by the Magistrate (DALO 2/1/127: 16- 18, 22-23).
In 1930 and 1936 the façade and the staircase were repaired.
According to the decision number 381 of the Lviv Regional Executive Committee dated 5 July 1985, the townhouse is an architectural monument of local significance in the city of Lviv (protection number M-7). Today the building is used only for dwelling purposes.
Architecture
The house is located at the corner of the square on Bohomoltsia street. This is a residential townhouse typical of the early 20th century. It was built with the use of modern materials and constructions and with the connection to water supply, sanitation, and electricity networks. Due to the complexity of the site, the house has an unusual form in plan. Its decorative design is also unusual for Lviv as elements of the ornamental Secession, Neo-Romanesque and Neo-Gothic styles are combined in its decoration.
The building has three floors and basements. It is built of brick and plastered. Presumably, like all the other houses on Bohomoltsia street, it has Klein vaults in the basements, metal I-beam bridgings between the floors and a wooden attic floor. The roof’s wooden structure made of rafters and posts is covered with tin; originally, the roof was tiled.
An irregular shape of the plot, as well as the vicinity of six other townhouses and the need for natural lighting of all living quarters, resulted in a complex configuration of the house’s layout. According to the original plan, there were two apartments on the ground floor: a three-room one and a four-room one. A caretaker’s room was located in the wing near the back stairs. The second and third floor apartments were larger and had six rooms (with some premises situated above the entryway and the caretaker’s room). Each apartment had a kitchen, toilets and bathrooms as well as a spacious salon (living room), from where a triangular loggia could be entered in the larger apartments which was rather unusual for an early 20th century Lviv townhouse. In the basement, there was a laundry and cellars.
The building is quite asymmetric. Its two façades overlook the square; triangular loggias are located between them on all floors. On both sides of the façades, there are thin protruded wall sections with mullioned windows. According to the original design, the façade was to be designed in Neo-Gothic forms: rectangular windows with trimmings having facets; rectangular biforiums, their tympanums filled with tracery tops; slightly protruded wall sections crowned by triangular gables with pinnacles at the corners. However, different design was implemented which featured Neo-Romanesque style. The biforia are semicircular, there is no tracery, the gables are replaced by segmental attics with semicircular windows (stylized Romanesque blind arcades). At the same time, some signs of the ornamental Secession style can be seen in the metalwork of the main portal, in the flower ornament on the capitals of the biforia's columns, in the mascaron keystone in the shape of a female head above the loggia, as well as in the forged railings of the balconies. One can also see an unusual lunette consisting of three narrow trefoils there.
Except for some rearrangements and the roof replacement, the house has been preserved relatively unchanged on the outside. The roof has been replaced, as well as the staircase interior design. A few windows and the loggia on the façade have modern metal gratings which differ somewhat from the general style of the house.
Related buildings and spaces
People
Adolf, James, Herman, Leon, Mojżesz Blemer — merchants, residents of the
house in 1935
Amalia D'Endel — director of a "froebelian" school for girls who rented some of the building's premises for
the school (1913)
Henryk Gottlieb Haszlakiewicz— the building's owner
Henryka Haszlakiewicz — resident of the house during Interwar period
Debora Kandel — the building's co-owner
Zdzisława Studnicka — resident of the house in 1913
Ignacy Kędzierski — architect and engineer, resident of the house in at least 1910, co-owner of an architectural bureau
Karol Müller — a podpolkovnik (lieutenant colonel), resident of the
house in 1937
Klementyna Witosławska née Bochdan — owner of the previous real estate here
Maria Pogorecka née Krechowiecka — owner of the building in 1907
Marya Zawadowska— a widow of a court adjunct, resident of the
house in 1913
Uszer Kandel — the building's co-owner
Józef Jarzymiński — resident of the house in 1914
Jadwiga Dąbrowska — an office assistant, resident of the house
in 1913
Jakób Franzos — resident of the house in 1913
Jan Koss — a lawyer, member of the Chamber of Lawyers (Adwokacka
Pałata), resident of the house 1910
Interview
Sources
- State Archive of Lviv Oblast (DALO) 2/1/127. The file was renamed: DALO 2/1/129. URL: https://e.archivelviv.gov.ua/file-viewer/226909#file-639614
- Almanach Zydowski Hermana Stachla (Lwow, 1937).
- Ksiega adresowa krolewskiego stolecznego miasta Lwowa, 1914.
- Lewicki Jakub, Między tradycją a nowoczesnością: Architektura Lwowa lat 1893–1918 (Warsaw: Towarzystwo Opieki nad Zabytkami, Wydawnictwo Neriton, 2005), 258.
- Lwów. Ilustrowany przewodnik (Lwów: Centrum Europy; Wrocław: Via Nowa, 2001), 223.
- Skorowidz krolewskiego stolecznego miasta Lwowa (Lemberg, 1914).
- Skorowidz krolewskiego stolecznego miasta Lwowa (Lwow, 1920).





















