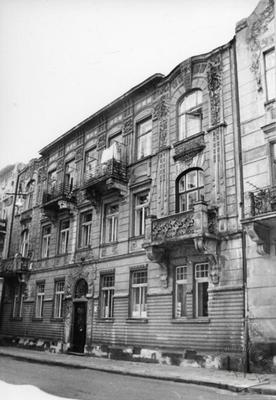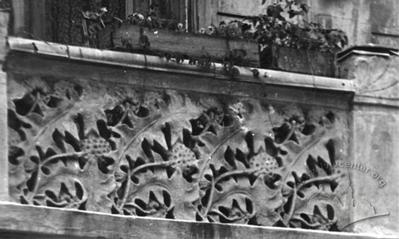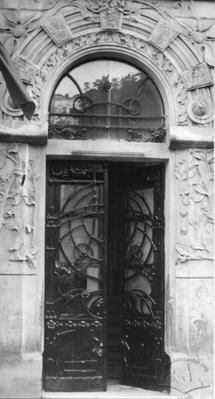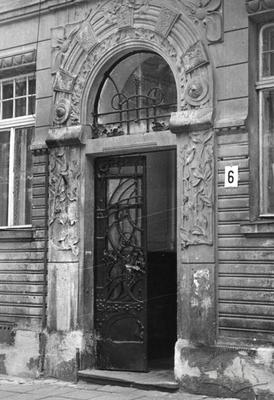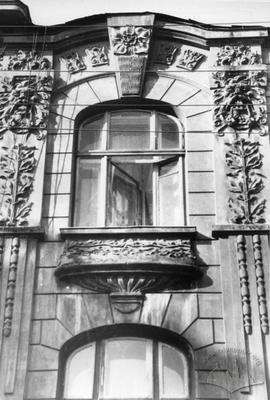Vul. Akademika Bohomoltsia, 6 – Center for Urban History of East Central Europe building ID: 8
A three-storied building was constructed in 1906 under a project developed at the bureau of Ivan Levynskyi (Jan Lewiński) as an apartment house belonging to Leon Stauber, an entrepreneur. The principal façade was designed by architect Tadeusz Obmiński. This ornamental Secession style building is one of the best examples of this style in Lviv and has been listed as an architectural monument (protection number 6). Today, much of it is occupied by the Center for Urban History of East Central Europe.
Story
The building’s plot was formed in 1904, when Bohomoltsia (then Adama Asnyka) street was laid and the area of an old villa and gardens which had been located there (its old address was Pańska street 5 or conscription number 508 4/4) was divided into parcels which were to be built up. The latter was owned by Klementyna Witosławska (née Bochdan). The plot, which was later occupied by the house number 6, was bought by Leon Stauber, an entrepreneur. It was later assigned a new conscription number 907 4/4. A residential house project was designed at the bureau of Ivan Levynskyi (Jan Lewiński); in particular, the main façade was designed by architect Tadeusz Obmiński, while the calculation of construction elements was performed by architect Kazimierz Teodorowicz. In April of 1905 Leon Stauber submitted the project documents for approval by the Magistrate (DALO 2/1/126:16). The construction was completed the following year, and in August a permit to settle in the house was issued (DALO 2/1/126:33).
In the interwar period the house was owned by Dora Stauber-Bryndzowa, who was possibly the daughter and heiress of Leon Stauber (DALO 2/1/126: 1-2, 10). In 1936 the house’s ground floor was reconstructed: a five-room apartment, which occupied half the floor, was transformed into two two-room apartments. The first one remained completely in the front building, while the second one was located in the wing, an entrance from the courtyard was arranged. The works were supervised by Jan Smoliński, a constructor. The windows and interior doors joinery, which has been preserved in this part of the house, comes from the time of this reconstruction.
Some repairs were carried out in 1938, including a renovation of the main façade and the entryway and staircase interior (DALO 2/1/126: 2-3).
Since 2004 a part of the house has been occupied by the Center for Urban History of East Central Europe. Offices and apartments for researchers are located there. The office of the "Municipal development and renewal of the old city of Lviv" organization is situated in the house as well. As of 2014, there remains one residential apartment.
Architecture
The house is located in the row housing of Bohomoltsia street. This is a former residential townhouse, typical of the 1900s, when houses were designed already connected to the water supply and sewerage systems, as well as to electricity. The nature of the house’s planning was modern as all kitchens and bathrooms were located inside the apartments and not at the wing’s edges, accessible through galleries, as it used to be earlier. In addition, these utility rooms occupy the worst places (in terms of natural lighting). The house's decorative design belongs to the ornamental Secession style, with stylized elements of classical architecture.
The house has three floors, basements and a small attic facing the courtyard. It is built of brick and plastered. The basements are covered with the so-called Klein’s system vault (small brick segment vaults supported by metal beams)while the ceilings between the floors are made of metal I-beams. The framed roof structure is wooden. The roof itself is made of tin and painted dark red. Stucco, majolica tiles, forged metal is used in the façade décor. The staircase has stained glass windows; interior doors and windows have brass fittings; there used to be also a brass railing in the entryway earlier.
The building is U-shaped in plan with a rectangular front building and two wings, as well as a closed courtyard in the middle. According to the original design, two five-room apartments were located on each floor. In each apartment, there were two rooms with windows facing the street and three rooms located in the wing. Kitchens, toilets, and bathrooms as well as cells and niches for servants were placed in the front building. Near one of the apartments, there were winding backstairs leading up to the gallery and then to kitchens or to the laundry and ironing room located in the attic.
The main façade is symmetrical. Its compositional pattern is more typical of historicism: strict symmetry, the façade’s division with stylized "giant" order having a pedestal, pilasters, and entablature. The richest décor can be seen on the main portal and on the side parts of the façade crowned with small attics. Rich décor in the ornamental Secession style is added to this pattern: stylized leaves and flowers around the portal, second floor balconies railing with stylized dandelions, insertions with moulded leaves under the windows and on the stylized capitals of the pilasters.
In 1930 the ground floor apartments were rearranged; as a result, two two-room apartments were formed, one in the front building and the other in the wing. With this in view, some partitions were reconstructed, a door was made in the bearing wall, one of the windows in the wing was expanded and divided into two parts.
Since 2004 the building has been occupied by the Center for Urban History. As it had to be adapted for offices, some reconstruction works were conducted.
Related buildings and spaces
People
Blasbałg, Józef – a resident of the house in 1937.
Dmorowski, Bolesław –
an engineer (specializing in electrical lamps), a resident of the house in 1914.
Dmorowski, Władysław – a law student, an engineer, a resident of the house in 1913-1914.
Goldberg, Irena –
a co-owner of the house.
Gottfried, Karol – the Petrolea bureau director, a resident
of the house in 1910.
Griffel, Klara – a private tutor, a resident of the house in 1913.
Griffel, Maurycy –
an engineer, a resident of the house in 1913.
Lachowska, Bożena – a retired woman,
a resident of the house in 1914.
Obmiński, Tadeusz – an architect
of Jan Lewiński’s bureau who designed the project of the house’s front façade.
Paszkowski, Mieczysław –
a doctor, the «Spilchansky» (Union) bank director, a resident of the house
in 1913.
Pogonowska M. – a doctor who
treated skin and venereal diseases,
a resident of the house in 1932.
Pogonowska, Helena –
a notary’s widow, a resident of the house in 1914.
Rodkin A. Z. – a resident
of the house in 1940.
Sawicki, Leszek –
a Polish scientist, co-founder of the Society of Lviv Lovers in Wroclaw.
Smoliński, Jan –
a constructor who managed the reconstruction works.
Sosin,
I. I. – a resident of
the house in 1940.
Stauber Ch. – a resident of
the house in 1932 who owned a café for women (pol. konfekcja damska) on Halytska
(then Halicka) street, 17.
Stauber, Leon – a merchant and enterpreneur who owned
the house and real
estate and on Halytska (Halicka) street 17.
Stauber-Bryndzowa, Dora – a co-owner of
the house and real
estate.
Szelewicz, Lew –
an architect, a resident of the house in 1914.
Teodorowicz, Kazimierz –
an architect of Jan Lewiński’s bureau who performed the calculation
of the house constructions.
Tomiński, Marjan –
the house manager who lived on Żyrzyńska street 17.
Wajda, Władysław –
an employee, a resident of the house in 1910
Witosławska, Klementyna (née Bochdan) – the owner of the old plot.
Sources
- State Archives of Lviv Oblast (DALO) 2/1/126. The file was renamed: DALO 2/1/129. URL: https://e.archivelviv.gov.ua/file-viewer/226908#file-637706
- Informator lwowski, 1932.
- Ksiega adresowa krolewskiego stolecznego miasta Lwowa (Lemberg, 1914).
- Jakub Lewicki, Między tradycją a nowoczesnością: Architektura Lwowa lat 1893–1918 (Warsaw: Towarzystwo Opieki nad Zabytkami, Wydawnictwo Neriton, 2005), 258-261.
- Skorowidz krolewskiego stolecznego miasta Lwowa (Lemberg, 1910).
- Skorowidz krolewskiego stolecznego miasta Lwowa (Lwow, 1920).
- Spis abonentow sieci telefonicznej..., 1937.
- Ігор Жук, "Львівська пам’ятка стилю модерн. Ансамбль вулиці Богомольця та його архітектор", Жовтень, 1983, №12, 83-85.


































