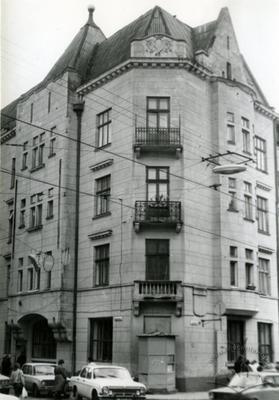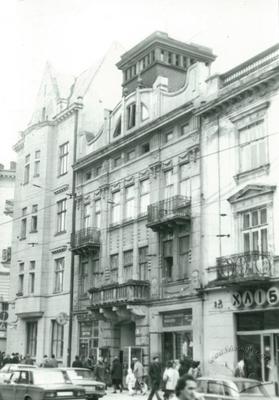Vul. Akademika Bohomoltsia, 2 – residential building ID: 45
The four-storied building at the corner of present Bohomoltsia and Franka streets was built in 1907-1908. It was designed by architect Kazimierz Rzeczycki as a townhouse for doctors Maria and Antoni Sabatowski. The house can be distinguished for its early Modernist style, some motifs of medieval architecture are used in its design. It is an architectural monument of local significance (protection number 2). Today it is a residential building; the Honorary Consulate of Canada in Ukraine and the Lviv utility enterprise № 505 are also located there.
Story
The parcel, where the building is situated, was formed in the early 1870s when Karol Hanke purchased a part of the plot number 508 4/4. Its area occupied about 252 sq m; the plot was marked with conscription number 623 4/4. In 1874 the owner had a three-storied townhouse built there, which adjoined the neighbouring building number 9 on Pańska street (now Franka street 11) in the south. It was a typical Neo-Renaissance style residential townhouse.
In 1877 there was a fire in the house which, however, did not cause much damage. An inspection showed that there was no fire safety equipment in the house; consequently Karol Hanke was forced to provide 2 pokers, 4 fire buckets (made of hemp or leather), 2 ladders, 1 tub (four buckets in volume), 1 lantern with candles (DALO 2/1/122: 15-).
In 1889 Karol Hanke sold the plot with the house to Ernest Till. The contract of purchase was signed on April 2 of the same year. In July of 1892 a sewage well was arranged, and the house was connected to the newly built sewerage network on Franka street.
In 1895 the house was owned in equal parts by Maria Rozwadowska, née Szypowska, and Róża Seja; in 1897 the latter became the sole owner. In 1902 a commission stated that the wooden balcony on the main façade second floor was too ruined, with its consoles tilted, so the owner was made to repair it.
In April of 1907 the new owner of the real estate, Maria Sabatowska, requested permission to dismantle the old townhouse. Subsequently, a project of a new building designed by architect Kazimierz Rzeczycki was approved. In February of 1908, due to some changes in the plan of the house, additional drafts were approved; in particular, instead of some wooden partitions brick walls were constructed, and the toilets planning was slightly modified. Permission to move into the house was given in October of the same year.
As we know from Lviv address books, the following offices were located in the house in the 1910s: the Orenstein and Koppel company involved in the construction of electric railway lines; Gynecological Society (doctor Bronisław Skałkowski). In the 1930s there was also a medical analysis laboratory (owned first by doctors Heller and Epler and later by doctors Epler and Löwenbeck) in the house (Informator, 1932; Spis, 1937).
Today the house is mainly residential. A part of the premises is occupied by the Honorary Consulate of Canada in Ukraine, by the Lviv utility enterprise № 505 and by a shop of art products.Architecture
The house is located at the corner of Franka and Bohomoltsia streets. This is a residential townhouse built in 1907-1908 under a project designed by architect Kazimierz Rzeczycki. Its style can be defined as early Modernist due to the rationalist approach in its design. It features the use of reinforced concrete, its façades are asymmetrical with minimalist décor (mainly simplified Gothicising elements).
The house has four floors, basements and high hip roof now covered with corrugated metal. The original roof was covered with tiles. The walls are built of brick, the façades are plastered. For window flat arches reinforced concrete was used, so the windows are wide enough.
The building has a complex configuration in plan due to the irregularly-shaped, elongated plot, which was once separated from the larger one (earlier there was a single building in the place of this and neighbouring (Franka street 9) townhouses). The main entrance is located in the northern façade, from where one can get to a small entryway and then to a spacious staircase. According to the original project, two apartments were arranged on each floor: a six-room one and a three-room one. Since the plot is rather narrow, all living rooms’ windows face the street, only auxiliary facilities like halls, corridors, kitchens, and staircases being lit from the courtyard.
The street façades are entirely asymmetrical and do not have typical Historicist order décor. The whole façades’ surface is decorated with a plaster imitation of brickwork made of stone blocks of different sizes. The main accents are a cut corner with balconies and a small attic and three differently designed bay windows. On the façade facing Franka street a segmental bay window has windows of different height. A similar, but three-edged bay window can be seen on the northern façade, with two balconies on the second floor. The third one is rectangular in plan and leans on massive paired cantilevers. All these, along with massive consoles, triangular gables, roof windows in the form simulating loopholes, are stylized elements of medieval architecture. Bay windows are divided by transoms, and some of them also by mullions. A similar approach was typical of residential buildings’ windows in the late Middle Ages. All the windows have no trimmings, and only some of them have linear pediments with exaggerated dentils. The façades are crowned with a cornice.
The building has undergone numerous alterations, most windows have been replaced, as well as the interior staircase design and roofing.
Related buildings and spaces
People
Andrzej Szelest – owner of a shoes workshop and a storage (1910)
Bronisław Skalkowski – gynecologist, resident of the building (1913)
D. M. Herzgart – denstist, resident of the building (1940)
Ernest Till – owner of the previous building on the same parcel
Z. Link-Aleksiewicz – doctor, resident of the building (1932).
Zygmunt Halber – owner of a chemical enterprise, the Legerax Ltd. (1932).
Kazimierz Rzeczycki – architect who designed the buiding
Karol Hanke – owner of the previous building on the same parcel
Leon Schneider – engineer, resident of the building (1913).
М. А. Gold – resident of the building (1946)
M. Huget Betkowska – tailor who had a workshop in this building (1913).
Marjan Plechowski – lawyer, resident of the building (1932)
Maria z Szypowskich Rozwadowska – owner of the previous building on the same parcel
Maria Sabatowska – medical doctor, Antoni Sabatowski's wife, co-owner of the building
O. A. Schorr – medical doctor, resident of the building (1940)
Aleksander Morawski – lawyer, resident of the building (1913).
Roman Leszczyński – medical doctor, resident of the building (1910).
Róża Seja – owner of the previous building on the same parcel
S. І. Nieroslavskiy – resident of the building (1946)
S. М. Mosin – resident of the building (1946)
Stanisław Stenzel – engineer, resident of the building (1913)
Tadeusz Stobiecki – engineer and chemist, resident of the building (1935–1936)
Sources
- State Archive of Lviv Oblast (DALO) 2/1/122. The file was renamed: DALO 2/1/125. URL: https://e.archivelviv.gov.ua/file-viewer/226904#file-640084
- Ksiega Adresowa krolewskiego stolecznego miasta Lwowa (Lemberg, 1913).
- Księga adresowa Małopołski, Wykaz domów na obszarze miasta Lwowa (Lwów. Stanisławów. Tarnopól, 1935/1936), 2.
- Jakub Lewicki, Między tradycją a nowoczesnością: Architektura Lwowa lat 1893–1918 (Warszawa: Towarzystwo Opieki nad Zabytkami, Wydawnictwo Neriton, 2005), 258-260.
- Franciszek Mączyński, "Najnowszy Lwów", Architekt, 1908, Zeszyt 9, 91-97.
- Skorowidz krolewskiego stolecznego miasta Lwowa (Lemberg, 1872).
- Skorowidz krolewskiego stolecznego miasta Lwowa (Lemberg, 1889).
- Skorowidz krolewskiego stolecznego miasta Lwowa (Lemberg, 1910).
- Spis abonentow sieci telefonicznej..., 1937.













