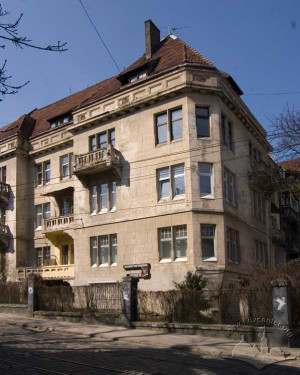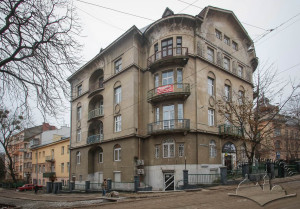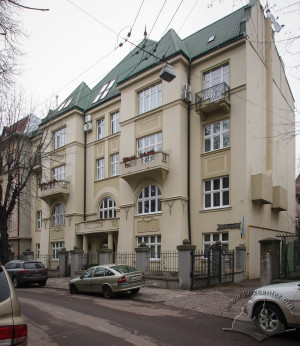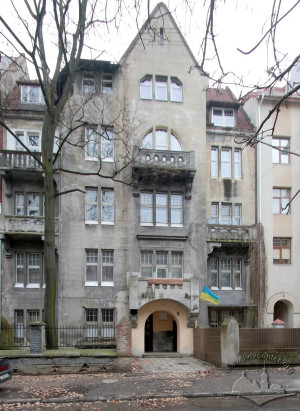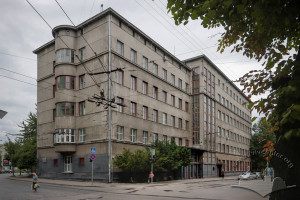Jan Bagieński ID: 30
Jan Bagieński ID: 30
Jan Aleksander Bagieński (24 January 1883, Soroca, Bessarabia – 12 June 1967, Lviv) was an engineer architect and teacher.
Born in a family of Polish provincial gentry, Bagieński finished the gymnasium in Kerch (Crimea). In 1902 he entered the Mathematical and Physical Faculty of Warsaw University. In 1905 his ardour for Renaissance architecture caused his transfer to the architectural department of Lviv Polytechnic, from which he graduated in 1915, being considered a very gifted student.
He served his architectural internship in Lviv, in the architectural and construction company of Wojciech Dembiński, whose creative work is virtually not reflected in present-day scientific and popular literature. In 1910-1927, together with Bagieński, this architect constructed buildings at the following contemporary addresses: Henerala Chuprynky street 56 (1910), Konovaltsia street 44 (1910-1912), Hertsena street 6 (1912; the staircase stained-glass window may be designed by Jan Bagieński), Kotliarevskoho street 37/37a (1913-1914; in the style of classicizing Art Nouveau), etc. In the same period (1910-1914) the name of Jan Bagieński was associated with the construction of residential buildings on Henerala Chuprynky street 68, Bohuna street 8, Novakivskoho street 8/10 (1912) and others.
Having got his diploma, he spent 4 years (1916-1920) in the Crimea where, as the city architect Aleksandr Vensan's senior assistant, in 1916-1918 he designed and managed the construction of a complex of structures belonging to the Cadet Marine Corps in Sevastopol. Vensan and Bagieński designed and built many private villas and small palaces, which, taking into account the specifics of the Crimea, were incorporated into the local landscape.
Jan Bagieński returned to Lviv in 1920 and began to actively work as an architect designer, as well as a lecturer at Lviv Polytechnic (from the academic year 1921-1922). In 1923-1924 it was on his initiative that a general course of classical architecture forms was introduced at the Polytechnic. At first Bagieński worked as a senior assistant at the Department of Architecture; from 1926-1927 he began teaching at the Department of Historical Architecture. From 1931 he worked as a deputy professor at the Department of Architecture, from 1932 as a professor of the lower rank and from 1938-1939 as a professor. In the academic year 1932-1933 he was the dean of the Department of Architecture and in the subsequent 4 years served as the vice-dean of this department. From 1931 till 1945 he headed the First Subdepartment of Architecture.
As an architect designer Bagieński was known for reconstructing and adapting buildings to contemporary requirements. Among these the following buildings can be mentioned: number 9 on Sichovykh Striltsiv street (former Austro-Hungarian Bank), where in 1914-1921 he rebuilt the staircase with stained-glass windows and a hall on the second floor in the neoclassicist style; the former palace of the Bielski, Potocki and Komorowski on the Halytska square 10 (1934); the building on Kyryla i Mefodiya street 15, which he reconstructed together with Wojciech Dembiński in 1927 at the request of count Juliusz Dunin-Borkowski.
Jan Bagieński spent the years of the Second World War in Lviv, continuing to teach at the Polytechnic. He was one of the few professors of this educational institution who remained in Lviv after the war. His most prominent project from this period was that of a complex of residential buildings for 5 thousand inhabitants in Balaklava in the Crimea (1945-1955). Beginning from the second half of the 1950s, he was engaged exclusively in teaching.
He was a member and organizer of several public organizations in Lviv, in particular the Lviv branch of the Union of Architects of Ukraine, as well as a member of the Regional Council for Architecture. In 1961 he was awarded the medal "For labour valour".
Since 1922 he worked in the editorial team of the magazine Architekt (Krakow). He published about 30 articles, thematically related to the work of the architect, in various specialized periodicals, including those published in the Architekt. He also worked on a monograph entitled The Development of Designing Residential Buildings and Their Environments, which was neither finished nor published).
Bagieński educated about 370 architects. Among them, for example, Roman Lypka, a famous Lviv architect, researcher of Lviv's architectural monuments and lecturer of Lviv Polytechnic, can be mentioned.
Jan Bagieński was buried at the Lychakivsky cemetery in Lviv.
Works and projects
- 1910 — house on Henerala Chuprynky street 56, together with Wojciech Dembiński.
- 1910-1912 — house on Konovaltsia street 44, together with Wojciech Dembiński.
- 1912 — house on Hertsena street 6, together with Wojciech Dembiński (the stained glass window of the staircase was probably designed according to a project by Jan Bagieński).
- 1912 — residential buildings on Henerala Chuprynky street 68; Bohuna street 8; Novakivskoho street 8/10.
- 1913-1914 — house on Kotliarevskoho street 37/37a, together with Wojciech Dembiński.
- 1923 — palace of the count Bielski, constructed in the academic Art Nouveau style on Kopernika street 42 (now the House of the Teacher).
- 1925 — villa on I. Franka street 150.
- 1937-1939 — 6-storied building in the functionalist style, built for insurance and medical institutions at the intersection of Zelena street 12 and the Petrushevycha square (now the Research Institute of Epidemiology and Hygiene).
- 1914-1921 — redevelopment of a staircase with stained-glass windows and a hall on the first floor in the neoclassicist style in the building of the former Austro-Hungarian bank on Sichovykh Striltsiv street 9.
- 1927 — reconstruction of the building on Kyryla i Mefodiya street 15 (together with Wojciech Dembiński) at the request of count Juliusz Dunin-Borkowski.
- 1934 — reconstruction of the former Palace of Bielski, Potocki and Komorowski in the courtyard on the Halytska square 10 (mid-18th century, architect P. Ricaud de Tirregaille).
- building of the Polish bank, a hospital and a cinema in Drohobych;
- small palace on Schucha alley in Warsaw;
- sanatorium in Żegiestów, together with Zbigniew Wardzała;
- count Rostworowski's estate;
- chapel in the village of Babyn near Kalush;
- small estate in Lubin Velykyj.
- Industrial Bank in Krakow;
- churches in Rudnyk and Boryslav;
- castle in Berezhany.
Related buildings and spaces
Organizations
Sources
- Lwów. Ilustrowany przewodnik (Lwów: Centrum Europy, 2006), 76, 88, 98, 104, 111, 124, 129, 170, 181, 193.
- Stanisław Nicieja, Cmеntarz Łyczakowski we Lwowie, (Wrocław: Ossolineum, 1988), 42.
- Politechnika Lwowska. 1844–1945 (Wrocław: Wydawnictwo Politechniki Wrocławskiej, 1993), 17, 141, 150, 157-159, 196.
- Юрій Бірюльов, Мистецтво львівської сецесії, (Львів: Центр Європи, 2005), 82, іл. 192.
- Володимир Вуйцик, Роман Липка, Зустріч зі Львовом, (Львів: Каменяр, 1987), 128.
- Карта-схема Личаківського кладовища (Львів, 1992), №208.
- Львів. Туристичний довідник (Львів: Центр Європи, 1999), 214, 235.
- Митці України. Енциклопедичний довідник (Київ, 1992), 38.
- Богдан Черкес, Игорь Щербаков, "Иван Александрович Багенский", Архитектура СССР, Т. 1Х/Х (1989), 90-95.

