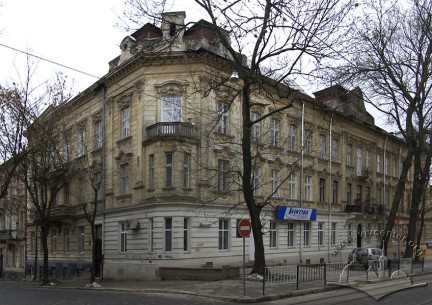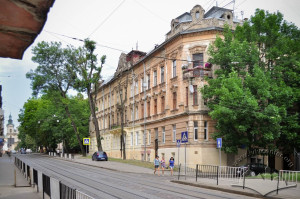Vul. Nechuia-Levytskoho, 23 – residential building ID: 347
This corner L-shaped apartment house (1897-1898; architects Julian Zachariewicz and Ivan Levynsky) is part of an architectural complex of buildings consisting of three apartment houses (other components of the group are buildings no. 7 and 9 on Generala Chuprynky). It has façades of the “curtain” style and is separated from the pavement with a strip of the garden. This is an example of the late nineteenth-century Historicism, predominantly Neo-Baroque.
Story
Building period:
1897-1898. The project was approved on 7 May 1897 (DALO 2/2/2524/28030). The construction was completed in 1898.Architecture
The land plot is located on the intersection of Nechuia-Levytskogo and Generala Chuprynky Streets. The parcel on which the building was constructed occupies a northern corner part of the quarter between Nechuia-Levytskogo, Generala Chuprynky, Bohuna and Kotliarevskogo Streets. The quarter is situated on a slope of a hill ascending in the north-western direction.
Planning and Design:
The L-shaped building was constructed on a rectangular parcel. From the side of Generala Chuprynky Street the building is situated inside the plot with a deviation from the street regulation line due to which a strip of the garden was possible on the north western side between the building and the street. The north-eastern façade is built along the regulation line of Nechuia-Levytskogo Street.
The house is a part of n architectural complex consisting of three other buildings: Nechuia-Levytskogo 23 and Generala Chuprynky 7 and 9. Its L-shaped floor plan arrangement mirrors the one of the house on Chuprynky Street 9; its fireproof wall borders the building no. 7 on the same street. This group of buildings is located on the end of the quarter and has a U-shaped plan configuration. The inner courtyard of the building is a part of a spacious yard common to seven apartment houses in the middle of the quarter.
The building has three floors and a socle.
A strip of the cornice runs on the facades above the first floor; it separates the lower tier of the façade wall. A cornice with denticles projects over the last floor along the perimeter. The building is decorated with horizontal rustication that has a stronger pattern on the level of the first floor. The façades are vertically segmented with the buttresses adjacent to the corner section of the building and each flanked with a pair of pilaster. A triangular projection-lantern is located on the corner; a small balcony terrace is built over it. The house has a diagonally cut corner on the level of the last floor; an attic with three lucarnes is built over it. Two more balconies are arranged on the north-eastern façade closer to the left edge on the level of the second and the third floors.
The windows are rectangular. The row of windows on the façade from the side of Nechuia-Levytskogo Street has seven slits, while from the side of Generala Chuprynky Street it has five slits. The corner projection has three narrow windows on the level of each floor; the corner cut on top has just one window.
The gable roof is completed with a marquee construction on the corner.
The entrance gate of the building is located from the side of Nechuia-Levytskogo Street closer to the right end of the facade; it borders on the protrusion of the buttress. Apartment planning is sectional. There are three apartments in the L-shaped construction; the location of inner premises is two-tract.
Style and Decoration:
The building is an example of the late nineteenth century Historicism, predominantly Neo-Baroque.
The pilasters are topped off with Neo-Baroque capitals. The windows of the second and the third floors have relief framing and are decorated with window cornices. Molded consoles are built under the balconies.
The neighboring buildings on Generala Chuprynky 7 and 9 have similar decoration.
Related buildings and spaces
People
Architects: the project was co-designed by Julian Zachariewicz and Ivan Levynsky whose signatures are on the plans in the magistrate’s archives
Owners: at the beginning of the construction, Zachariewicz and Levynsky were the owners of the parcel and the designed object.
Interview
Sources
- Справа з будівництва будинку на вул. Генерала Чупринки, № 7 – Державний архів Львівської області (ДАЛО), ф. 2, оп. 2, спр. 2524.

















