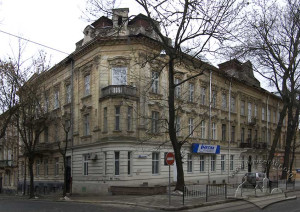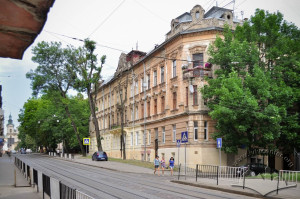
Vul. Henerala Chuprynky, 7 – residential building ID: 345
Residential multiapartment building (1897-1898; construction and project co-development by Julian Zachariewicz an Ivan Levynskyi). Inscribed between the two neighboring buildings (Nechuya-Levytskoho 23 and Generala Chuprynky 9), forms a central link of the building complex, created by the three multiaparment buildings. It has three stories, its frontal part features a symmetrical façade. The internal layout is based on the two-tract system of room dislocation. Late nineteenth-century historicism, oriented towards Neo-Baroque forms.
Story
Construction period:
1897-1898. Project approved on May 7, 1897 (DALO 2/2/2524/28-30). Construction completed in 1898.Architecture
The plot upon which the building was constructed is part of the territory of the block, formed by Henerala Chuprynky, Bohuna, Kotliarevskoho, and Nechuya-Levytskoho streets, dislocated on the slope of a hill, rising in the northwestern direction.
Planning and spatial composition:
The building's plan is rectangular in shape. The façade faces norhtwest. From the side of Henerala Chuprynky street, the building is set back from the regulation line, due to which a garden section was built between the building's frontal wall and the sidewalk.
The building constitutes the central link of the group, consisting of three multi-apartment buildings. The L-shaped bodies of corner buildings in Nechuya-Levytskoho 23, and Generala Chuprynky 9 are adjacent to its firewalls. The general configuration of this group of buildings is U-shaped, with the group forming the corner of construction between Nechuya-Levytskoho, Generala Chuprynky, and Bohuna Streets. The internal courtyard is a section of a large yard, common for seven buidings within the northern part of the block.
The building has three stories.
The façade holds a cornice above the first floor, separating the lower level of the façade wall. Another cornice with denticles protrudes above the top floor. The building is decorated with linear carving with a more massive pattern at the level of the first floor. The center of the façade is accentuated by a façade projection, which is flanked by a pair of pilasters. The protrusion of the façade projection holds the balconies – a wider one, extending the whole breadth of the façade projection in the second floor, and a smaller balcony with a semicircular platform in the third floor. An attic with a lucarne is situated above the façade projection.
The windows are rectangular in shape, the row of windows includes nine windows per story, with three windows situated on the central façade projection, and three each in the side wings.
The building has a double-shingled roof, complemented by a tent-like construction in the center, above the attic and façade projection.
The building's portal concludes in a semicircle and is situated under the balcony in the façade's center. The lobby and staircase are situated along a single axis, which runs perpendicularly to the street. The apartment planning is sectional. Each story holds two apartments, their rooms situated along two tracts.
Stylistic character and decoration:
Stylistically, the building is an example of late-nineteenth century Historicism. The building's authors chose an orientation at Neo-Baroque forms.
The pilasters conclude in Baroque heads. The windows of the second and third floors have a relief framework, and are decorated with window pediments. Stucco consoles are situated under balconies. The balcony platforms are fenced by decorative cast-iron grating.
Adjacent buildings in Nechuya-Levytskoho 23, and Generala Chuprynky 9 display the same decorative elements.

