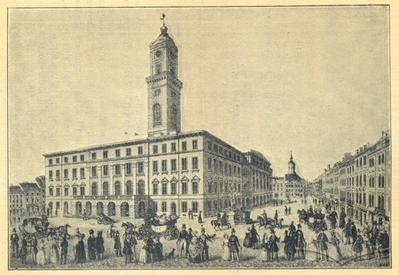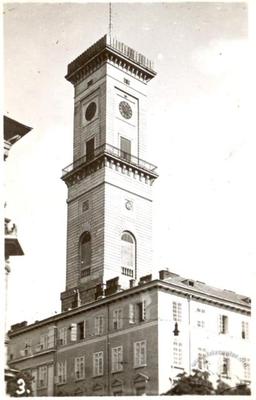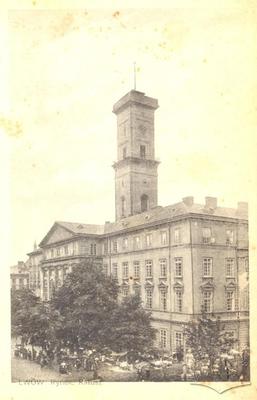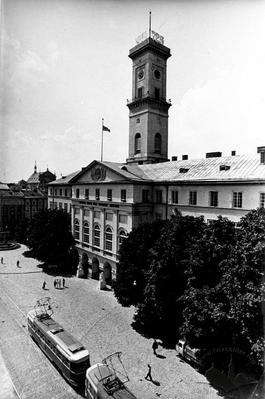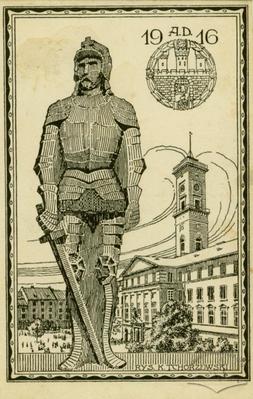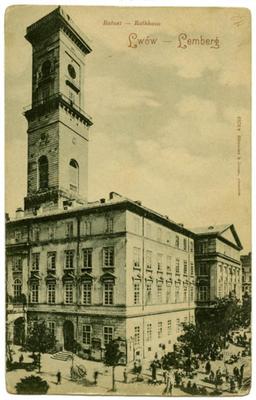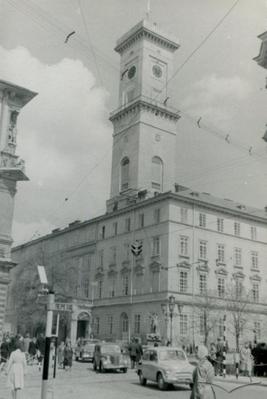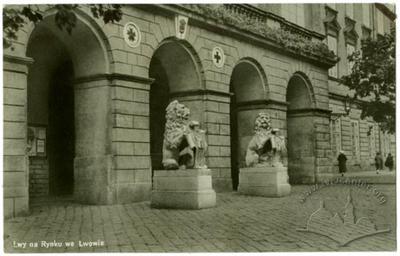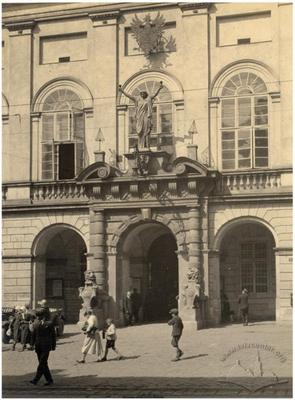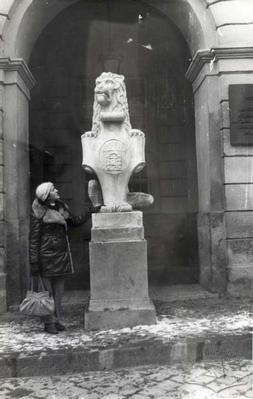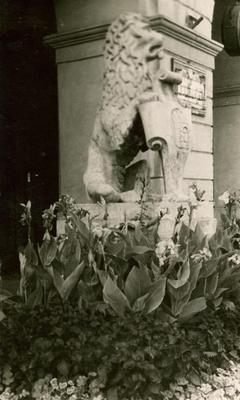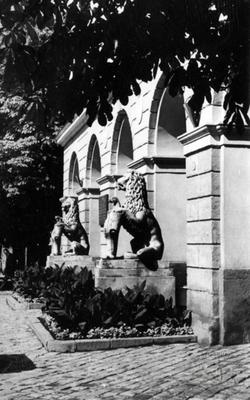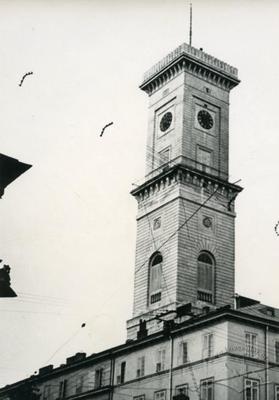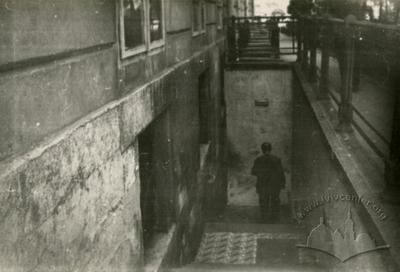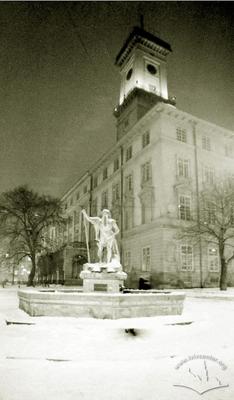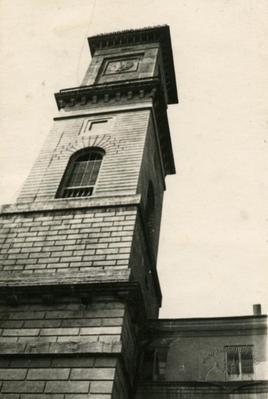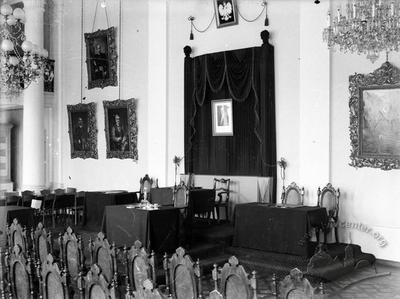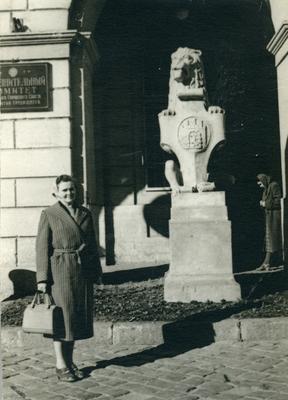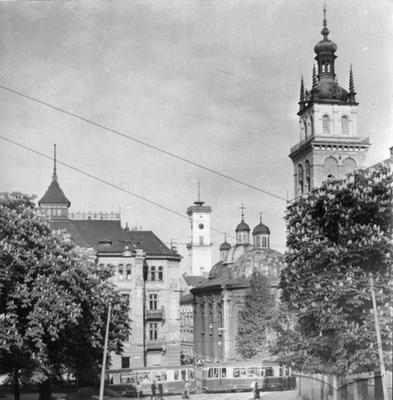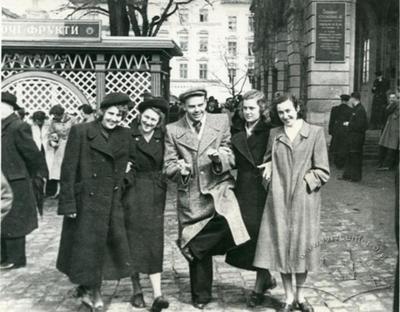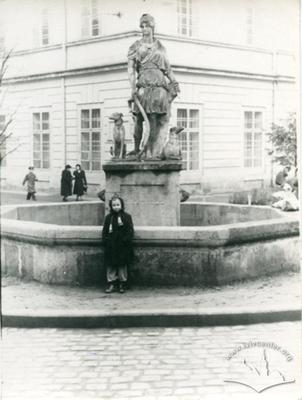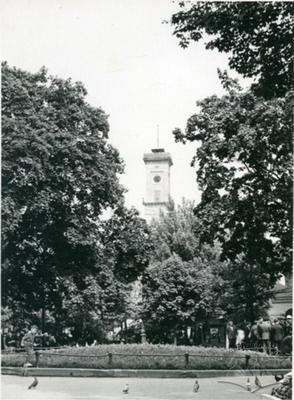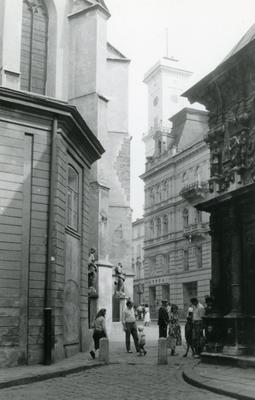Pl. Rynok, 1 – The City Hall building ID: 291
The current building of the Lviv city hall was built in the years 1827-1835. The project was designed by architects Alois Wondraszka, Jerzy Glogowski, Joseph Markl, and Franz Trescher. In 1849-1851, after a fire, a reconstruction was carried out under a project by Johann Salzmann. The massive building is situated at the center of the Rynok square; it has four symmetrical Neo-Classicist façades. Its tower, which is square in plan, belongs to the most noticeable accents of Lviv’s architectural panorama and is one of the visual symbols of the city. The style of the building can be considered a typical one for the Austrian administration buildings of the 1830-1840s. The city hall is the administrative center of the city, the Lviv City Council is located there.
Story
The building on the Rynok square 1, the current seat of the Lviv City Council, was built on the place of the old town hall, whose history dates back as far as the fourteenth century, as well as a group of former stone houses belonging to the so-called "mid-Rynok" quarter.
In the late eighteenth century the old town hall, which had not once been extended and reconstructed in the course of the ages, was in an emergency condition. In 1801 it was necessary to dismantle a part of the building owing to a threat of collapse. After this the Austrian administration of Lviv initiated drawing up projects of a new building to replace the ruin (Jaworski, 1907, 13, 68-70; Вуйцик, 1991, 29).
Some relevant architectural plans of the 1820s have been preserved in the archives; the documents are signed by the officials who processed them: Anton Marischler, Fr. Christan and Anton Steinkeller (CDIAL 742/1/1414:1-6; 1416:1-3; 1417:1; 1418:1-2). These projects included the addition of a new building to the old tower which remained from the old town hall and was octagonal in plan. That tower was built by constructor Andreas Bemer in the early seventeenth century, under burgomaster Marcin Kampian (Łoziński, 1901, 96; Вуйцик, 1991, 29). This project, however, was never to be realized as on 14 July 1826, late in the afternoon, the Kampian tower suddenly collapsed. As Franciszek Jaworski reports, the collapse was caused by a weakening of the tower foundations that happened at the very moment when an official technical commission had just finished to inspect the building and was on the spot making out a report concluding that the tower was in a satisfactory condition. Eight persons were killed in this accident under the wreckage of the tower (Jaworski, 1907, 70-73).
After this tragic accident the project of a new city hall was altered radically. In its ultimate version, it envisaged not only the construction of a completely new tower, but also doubling the building size due to using the adjoining territory of the "mid-Rynok" quarter, with the plots of eleven old small stone houses and an alley of "rich shops" in the north as well as a guardhouse situated to the east from the city hall (Jaworski, 1907, 51-53; Капраль, 2003, map 1).
In most cases, a great architectural and construction project like that of a new city hall in Lviv is developed by a group of authors. Consequently, it often happens that different researchers indicate different names of the project authors. Thus, Franciszek Jaworski, the author of a detailed monograph on the Lviv city hall, attributes the authorship of its project to two persons, namely, Joseph Markl, an official of the "construction administration", and Franz Trescher, a town constructor (Jaworski, 1907, 76). There are personal signatures of Markl on some plans preserved in the archives (CDIAL 742/1/1426:1-3; 1427:1-4).
Later, however, Tadeusz Mańkowski, a well-known Lviv researcher, included two other officials of the "construction administration", architects Jerzy Glogowski and Alois Wondraszka, in the co-authors' group. Referring to a 1836 Vienna publication, Mańkowski asserted: "There is some other information… which is closer to the truth: Markl, together with Alois Wondraszka and under the management of Jerzy Glogowski, took part in the construction of the Lviv city hall and its tower in the period between 1828 and 1835" (Mańkowski, 1923, 13). Indeed, we can see Glogowski’s signatures on the architectural plans of the new city hall too (CDIAL 742/1/1422:1-2; 1423:1; 1424:1).
Summarizing the previous attributions, Volodymyr Vuitsyk included all the mentioned above architects, Wondraszka, Markl, Trescher, and Glogowski, in the group of the new city hall building co-authors (Вуйцик, 1991, 29).
Johann Salzmann made some noticeable changes in the architecture of the building which was being reconstructed. In particular, the architect decided not to renew the cupola over the tower, which was finally given a flat top with an observation terrace. The terraced attics on the façades were replaced by triangular pediments. Instead of the damaged clock on the tower, a new one was installed; it was brought from Wilhelm Stiele's factory situated near Vienna (Jaworski, 1907, 93).
The building number 1 on the Rynok square in Lviv was not once criticized later as a monument of Habsburg bureaucratic architecture. The city authorities were even considering some projects of reconstructing it radically which, fortunately, were never realized. In the interwar period the assembly hall was reconstructed, a reinforced concrete bridging was made there. In 1881, in honour of the Emperor, Franz Joseph I, who was visiting Lviv, the main entrance to the city hall was decorated with an allegoric sculptural group made by Leonard Marconi, which has not been preserved (DALO 2/4/1154:129-130). Now the central entrance is flanked with sculptures of lions with shields made by Yevhen Dzyndra, a sculptor, in 1940.
The new Lviv city hall witnessed a lot of historical events. Though in modern times the center of Lviv’s urban life has shifted from the Rynok square westward, to the vicinity of the so-called Hetman Ramparts, this building has always been and still remains one of the most expressive symbols of the city and the seat of the municipal authorities.
Architecture
The Lviv city hall, built in 1827-1835, stands on the place of its predecessor, the old town hall which was constructed in the late medieval and early modern times and occupied the southern part of the new building’s plot. The northern part of the plot was composed of the parcels where the former "mid-Rynok" houses had stood.
The new city hall building was designed as a separate one freely located in the center of the Rynok square. Its massive structure dominates over the historical housing of the square, time and again provoking criticism. For example, Franciszek Jaworski wrote about the city hall as "an ugly quadrangle with a tower in the shape of a chimney… first of all the Lviv city hall weighed upon the very Rynok square which suddenly felt short of breath…" (Jaworski, 1907, 78).
The building has four stories; mansard premises were later arranged under the roof. The structure was given the form of a correct rectangle in plan, its dimensions are 78x58 m on the perimeter (Jaworski, 1907, 78). The prismatic body of the building has four symmetrical façades with some décor in the Neo-Classicist style. The façades are divided by cornices arranged over the first and third stories, horizontal division prevailing in the composition. There are rows of pilasters on the southern avant-corps. The second floor windows are marked out by triangular pediments and by semicircular endings on the pilaster sides and on the avant-corps. The tower and the façades on the level of the first floor are designed with stone. The ascetic décor of the late Neo-Classicist style, which is typical for the Austrian administrative buildings of the 1830-1840s, is used in the decoration.
The role of the southern façade as the main one is accentuated by the avant-corps projection with the assembly hall big windows, which have rounded endings, and a triangular pediment. The avant-corps leans on a portico with an arcade; the main entrance portal is situated underneath. In front of the arcade, the entrance is flanked with sculptures of lions with shields made by Yevhen Dzyndra. On the western façade, a portico projects ending with a balcony terrace on the level of the second floor.
A three-tier 65-meter-tall tower (Jaworski, 1907, 78) is added to the western tract of the city hall building; it is square in plan and has a clock installed on the upper tier. An observation terrace is arranged on the top of the tower, interior stairs leading to it.
There is a closed rectangular courtyard in the center of the building, surrounded by the four tracts of the building's body; it has the tower projection in the west, a block of the entrance stoop and the main staircase in the south, and an entrance through the gate of the northern façade.
As Franciszek Jaworski reports, there were "156 rooms and 9 bigger halls" in the new city hall in 1835. Some interior reconstructions were made later, but, in general, the planning of the mid-nineteenth century has been preserved. Long linked corridors, which are made in the building's body parallel to the perimeter, provide cyclic communication on each floor. Various offices and other premises are situated in rows along the corridors. The central staircase, which adjoins the entrance stoop, is arranged in the southern block. Two auxiliary staircases are located in the western and eastern blocks.
The planning structure of the Lviv city hall is typical for the administrative buildings of the nineteenth century. The most important functionally rooms, such as the great assembly hall, the mayor's office and offices of the groups represented in the City Council, are located on the second floor.
People
Alois Wondraszka – an architect, a co-author of the city hall project.
Andreas Bemer – a constructor who built the Gothic tower of the old Lviv town hall in the early seventeenth century.
Anton Marischler – a co-author of the 1820s city hall project.
Anton Steinkeller – a co-author of the 1820s city hall project.
Wilhelm Schmidt – an architect.
Wilhelm Friedrich von Hammerstein – a general who commanded the bombardment of Lviv by the Austrian army on 2 November 1848.
Yevhen Dzyndra – a sculptor, the author of the lions at the central entrance to the city hall.
Jerzy Glogowski – an architect, a co-author of the city hall project.
Johann Salzmann – an architect, a Lviv town construction inspector.
Józef Markl – a Lviv architect who was engaged in the construction of the city hall.
Marcin Kampian – a Lviv burgomaster.
Fr. Christan – a co-author of the 1820s city hall project.
Franz Trescher – an architect, a co-author of the city hall project.
Organizations
Sources
- State Archive of Lviv Oblast (DALO). Item 2/4/1154.
- Central State Historical Archive of Ukraine in Lviv (CDIAL). Item 742/1/1414.
- CDIAL. Item 742/1/1416.
- CDIAL. Item 742/1/1417.
- CDIAL. Item 742/1/1418.
- CDIAL. Item 742/1/1422.
- CDIAL. Item 742/1/1423.
- CDIAL. Item 742/1/1424.
- CDIAL. Item 742/1/1426.
- CDIAL. Item 742/1/1427.
- Franciszek Jaworski, Ratusz lwowski: Z 21 rycinami w tekscie (Lwów, 1907, reprint 1990) [Biblioteka Lwowska, t. 1].
- Tadeusz Mańkowski, Początki nowożytnego Lwowa w architekturze (Lwów, 1923).
- Władysław Łoziński, Sztuka lwowska w XVI s XVII wieku: Architektura i rzeźba (Lwόw: Księgarnia Altenberga, 1901).
- Володимир Вуйцик, Державний історико-архітектурний заповідник у Львові (Львів: Каменяр, 1991).
- Мирон Капраль, Національні громади Львова XVI–XVIII ст.: соціально-правові взаємини (Львів: Піраміда, 2003).
Urban Media Archive Materials
