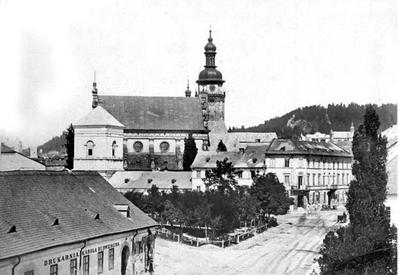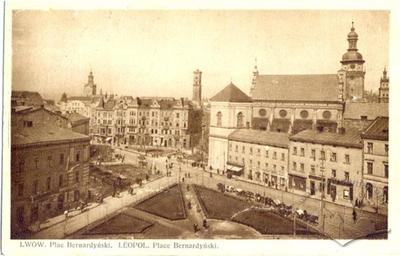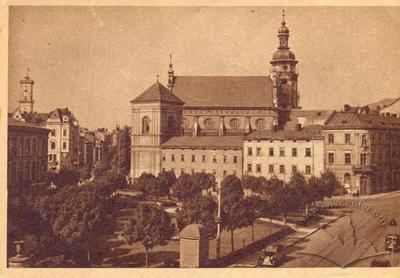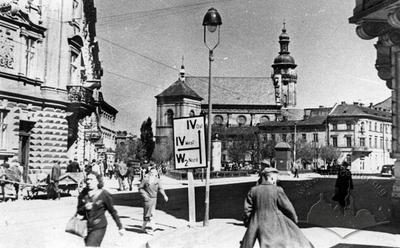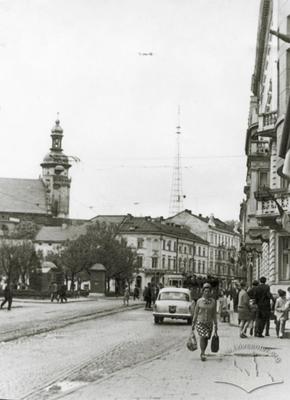Vul. Vynnychenka, 1 – residential building
This neoclassicist three-storied building was constructed in the mid-19th c. on top of the Bernardine monastery's dismantled fortifications. Its owners were Anna and Stanisław Rodkiewicz, countess Skarbek, the Merchant Association, the People's School Society (TSL). Café "Secesja" (later "Europejska") and today, "Na rozi" is located there; the second floor is occupied by the Children's library no. 1. It is an architectural monument (no. 239-М).
Architecture
Although the exact date of the townhouse construction is unknown, and maps register an identical building beginning from 1844, it can be concluded that it appeared between 1830 and 1844. This period is also characterized by neoclassicist style, in which the house was built (its architect and commissioners are unknown).
The building's irregular plan is quite peculiar. As the house was erected in the place of dismantled fortifications, including the so-called Bernardine Bastion, the remains of the fortifications became the foundation for new buildings. The defensive wall limits the house's courtyard from the west; fragments of these stone walls can be seen in the coffee shop's cellar halls.
At the ground floor level, the façades are rusticated; the upper levels are smooth. In the center of the main façade, one can see a noticeable trace of the original entrance gate (a rectangular-shaped recession), which was bricked up in the course of the 1911 reconstruction. The ground floor windows are arched and semicircular; above, the windows are rectangular. Four pilasters in the center of the main façade and two at the corner are of Corinthian order; they are fluted with pedestals. There are also two balconies there retaining the original neoclassicist consoles and metal fencing. The second and third floors windows have profiled trimmings, supplemented with linear pediments on the second floor. Above the second floor windows on the avant-corps, there are decorative semicircular arches with stucco inserts. Three inserts are different: the original neoclassicist ones have been preserved on the sides, while the central one was replaced in the interwar period. It was there that the People's School Society inserted a cartouche with a monogram reading "TSL" surrounded with laurel leaves.
The third floor corner window was replaced in 1892 by a niche where a statue of the Virgin Mary made by famous sculptor Leonard Marconi was installed. It was dismantled in Soviet times, and has been recently replaced with a new statue of a different shape. The semicircular niche is complemented by a trimming and neobaroque décor typical of the 1890s.
The roof is made of wooden structures and covered with tin, where several dormer windows are arranged. The original roof was higher and covered with shingles; approx. in 1885 it was replaced with a tin one, painted deep red.
Related Places
Personalities
Stanisław Rodkiewicz — co-owner
Countess Anna Skarbek (or Stanisława Skarbek, full name: Stanisława Anna Katarzyna née Witwicka, countess Skarbek) — co-owner of the building in 1877-1892
Mrs. Gasiewicz — resident in 1875
Jan Dobrowolski — builder who supervised the façade repair in 1885
Włodzimierz Miśniakiewicz — property administrator in 1911
Walentyn Halski — director of the Merchant Association in 1911
Leon Oberski — director of the Merchant Association in 1913
Walery Szulman — builder
Ivan Levynskyi or Jan Lewiński — architect, construction and reconstruction contractor
Wawrzyniec Dajczak — architect who designed a reconstruction project
Maksymilian Koczur — architect who designed the townhouse reconstruction project (not implemented)
Adolf Meissner — engineer who designed the sewer replacement in 1937
Sources
- State Archive of Lviv Oblast (DALO) 2/2/3444
- Wegweiser der Kön. Haupstadt Lemberg (Lemberg, 1863)
- Skorowidz królewskiego stołecznego miasta Lwowa (Lemberg, 1872)
- Skorowidz królewskiego stołecznego miasta Lwowa (Lemberg, 1889)
- Księga adresowa królewskiego stołecznego miasta Lwowa (Lwów, 1897)
- Księga adresowa królewskiego stołecznego miasta Lwowa (Lwów, 1900)
- Księga adresowa królewskiego stołecznego miasta Lwowa (Lwów, 1902)
- Wielka księga adresowa Stoł. król. miasta Krakowa, Stoł. król. miasta Lwowa, Stoł. woln. Miasta Podgórza (Kraków, 1908)
- Wielka księga adresowa Stoł. król. miasta Krakowa, Stoł. król. miasta Lwowa, Stoł. woln. Miasta Podgórza (Kraków, 1909)
- Skorowidz królewskiego stołecznego miasta Lwowa (Lwów, 1910)
- Księga adresowa królewskiego stołecznego miasta Lwowa (Lwów, 1913)
- Skorowidz królewskiego stołecznego miasta Lwowa (Lwów, 1916)
- Księga adresowa królewskiego stołecznego miasta Lwowa (Lwów, 1916)
- "Poświęcenie", Gazeta Narodowa, 1892, №295, 1,2
- "Dwóchsetną dziewiętnastą rocznice", Gazeta Narodowa, 1892, №296, 2
- "Po 219 latach", Dodatek do №340 Kurjera Lwowskiego, 1892, 1
- "Po 219 latach", Kurjer Lwowski, 1892, №343, 1
- Po 219 latach (Kronika), Kurjer Lwowski, 1892, nr 343, 4
- "Towarzystwo młodzieży handlowej", Dodatek do №91 Kurjera Lwowskiego, 1895, 2
- Książnica Publiczna T[owarzystwa] S[zkół] L[udowych] im. Ernesta Adama we Lwowie : sprawozdanie za 1935 r.
- Józef Mayen, Gawędy o lwowskich kawiarniach
- Jurij Biriulow, Rzeźba lwowska, (Warszawa: Wydawnictwo Neriton, 2007), 388
- Юрій Бірюльов, "Музи кав'ярень", Галицька брама, 1995, №5, 14
Media Archive Materials
Related Pictures























