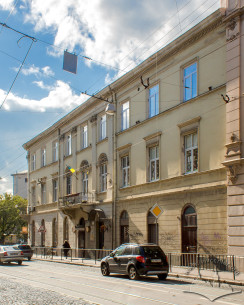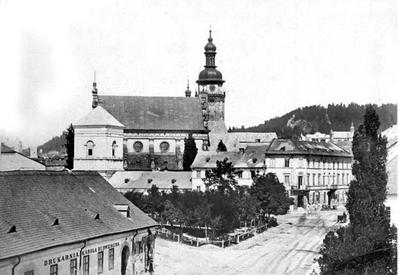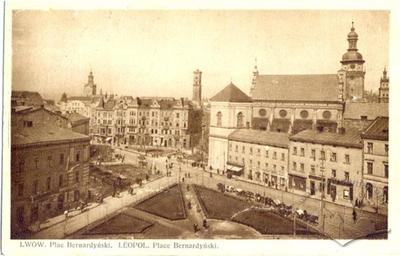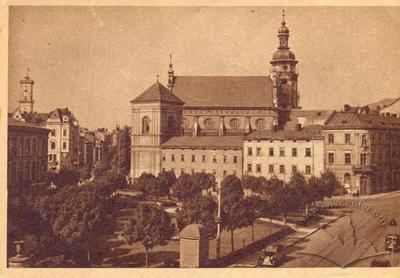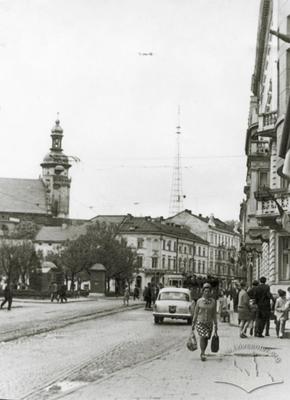Vul. Vynnychenka, 1 – residential building ID: 2600
This neoclassicist three-storied building was constructed in the mid-19th c. on top of the Bernardine monastery's dismantled fortifications. Its owners were Anna and Stanisław Rodkiewicz, countess Skarbek, the Merchant Association, the People's School Society (TSL). Café "Secesja" (later "Europejska") and today, "Na rozi" is located there; the second floor is occupied by the Children's library no. 1. It is an architectural monument (no. 239-М).
Story
The archival file (DALO 2/2/3444), records cases from the building's history from the 1850s, when it was owned by Anna and Stanisław Rodkiewicz. It was built earlier, however. The list of Lviv's architectural monuments states 1833 as thes date of its construction (Lviv Regional Executive Committee resolution number 381 of 5 July 1985). It appeares on the city maps from 1844, its outline is today almost identical to that indicated on the 1849 cadastral plan. Countess Anna Skarbek, also known as Stanisława Skarbek, née Witwicka (DALO 2/2/3444:11), came to own half of the property in 1877.
In the 19th century present-day Vynnychenka street was called Pańska (ger. Herren Gasse), and in 1871 it was renamed after Stefan Czarnecki. The building's address did not change from the time of its construction till 1939: conscription number 869.
The house was built in neoclassicist style, its appearance has not changed significantly except its windows and roof. In 1871, after the introduction of the rule demanding that roofs be fireproof, the owners of this house (like most of the then Lviv citizens) had to replace the old shingles. In 1874, the Magistrate fined Anna and Stanisław Rodkiewicz, for they had arbitrarily repaired the shingles instead of replacing them (DALO 2/2/3444:9). The replacement was costly, thusin 1880 Anna Rodkiewicz appealed to the Magistrate for permission to postpone the replacement. In July 1885, the building was renovated under the supervision of Jan Dobrowolski. It is likely, that it was then, when the roof was covered with tin (DALO 2/2/3444:17).
The Merchant Association building
The Association of Merchants and Trade Youth, the oldest associationin Lviv, purchased the building here in June 1892. Before that the Association rented rooms on vul. Lychakivska, 3 and elsewhere. According to the press, the Association purchased this house from countess Skarbek on the initiative of Julian Schajer (Szajer), its deputy director. A library, a reading room, a playroom were arranged in the house, presentations and lectures started to be held there. An official opening of the renovated house was held on 8 December 1892, on the 219th anniversary of the Association's foundation. Before this, its façade was embellished with a statue of Virgin Mary. A corner window had to be bricked up to make a niche. Famous Lviv sculptor Leonard Marconi was commissioned to make a two-meter sculpture. The funds for this were raised by the wives of the Association's members, upon the initiative of Julian Schajer's wife (Biriulow, 2007, 153; "Po 219 latach", Dodatek do No. 340 Kurjera Lwowskiego, 1892, 1). Today, a new figure is installed on its place, as the original was gone or destroyed during the Soviet times.
The Association, however, did not adapt the house fully to their needs due to lack of funds. Its space was insufficient, and criticisms were voiced at the Association investing in buying the house in the first place ("Towarzystwo młodzieży handlowej", Dodatek do №91 Kurjera Lwowskiego, 1895, 2).
In 1892-1894, a confectionery of D. Knapp was arranged in the house; in 1904 it was replaced by the Secesja café (Бірюльов, 1995, 14). Also in the early 20th century some rooms were rented by the educational institution of Maria Zagórska and others.
In 1911 the Merchant Association started reconstruction works. The old passage in the center of the east façade was used to expand the premises, and a small shop to the right of the former entrance was transformed into an entryway as it still is today (DALO 2/2/3444:18-20). Some part of the old ceiling in the café was also replaced. In 1913 Walery Szulman was commissioned by the Association to design a minor redevelopment of the café; however, the work was entrusted to Jan Lewiński instead (DALO 2/2/3444:23-29).
In 1925, architect and builder Maksymilian Koczur designed a thorough redevelopment of the building with addition a floor. The project was approved by the Magistrate (DALO 2/2/3444:31), but was not implemented. The Merchant Association sold the house and thus moved to rented rooms at ul. Legionów, 1 (now prosp. Svobody).
During this period, the café also changed its owner and became known as "Europejska". In the late 1920s - early 1930s it was owned by K. Schweitzer.
People's School Society
In 1928, this house was purchased by the People's School Society (pol. Towarzystwo Szkoły Ludowej, commonly abbreviated to "TSL"). It had a regional network by this time it was there that the organization's management for the whole Eastern Galicia became located (DALO 2/2/3444:37). The Society's aim was to "defend" the Polish language and nationality, their activity was mostly directed to the education of different levels, the organization of reading rooms, and so on. The Society functioned in this building till the Second World War.
Immediately after the purchase of the house, the Society started a reconstruction. It was in the same year that architect Wawrzyniec Dajczak designed a project that was approved in early 1929 (DALO 2/2/3444:69-84). The project focused on the redevelopment and adaptation of the interior. Later, in 1937, the sewer was replaced under the supervision of Adolf Meissner, an installation engineer.
In addition to the redevelopment, the house was marked with inscriptions on the façades. An elongated inscription reading Dom oświatowy T.S.L. im. Ernesta Adama (Ernest Adam Educational House) appeared on the main east façade, while on the south façade an inscription reading Towarzystwo Szkoły Ludowej was made; Książnica publiczna TSL (TSL Public Bookstore) was written next to the entrance. In the townhouse’s courtyard, which is bordered by an old defensive wall on one side, at the second floor level, there is a table with the following inscription:
"Murów warownych to resztki w nich dawnej strzelnicy ślady a kresów wschodnich obrona oto był ongis ich cel. Dziś to zadania spelniają cichych działaczy gromady złączone w oświaty służbie i w pracy dla T. S. L."
"These are remains of watchmen's walls bearing traces of an ancientembrasures, and the defense of the Eastern Borderlands was their purpose. Today, this task is performed by quiet community members, united in education service and work for the TSL."
1939 — today
In the Soviet period, in the premises where the "Europejska" coffee shop was once located, there was a dietary cafeteria, instead of which a café named"Na rozi" ("At the corner") was opened in the 1990s and still functions today. The kindergarten number 1 of the Leninsky district was also located in this townhouse (Лемко, Бєгляров, 2009). Since the 1990s, the Lviv Regional Library for Children no. 1 has been functioning here. In the 2000s, stained glasses were installed in the staircase windows.
Architecture
Although the exact date of the townhouse construction is unknown, and maps register an identical building beginning from 1844, it can be concluded that it appeared between 1830 and 1844. This period is also characterized by neoclassicist style, in which the house was built (its architect and commissioners are unknown).
The building's irregular plan is quite peculiar. As the house was erected in the place of dismantled fortifications, including the so-called Bernardine Bastion, the remains of the fortifications became the foundation for new buildings. The defensive wall limits the house's courtyard from the west; fragments of these stone walls can be seen in the coffee shop's cellar halls.
At the ground floor level, the façades are rusticated; the upper levels are smooth. In the center of the main façade, one can see a noticeable trace of the original entrance gate (a rectangular-shaped recession), which was bricked up in the course of the 1911 reconstruction. The ground floor windows are arched and semicircular; above, the windows are rectangular. Four pilasters in the center of the main façade and two at the corner are of Corinthian order; they are fluted with pedestals. There are also two balconies there retaining the original neoclassicist consoles and metal fencing. The second and third floors windows have profiled trimmings, supplemented with linear pediments on the second floor. Above the second floor windows on the avant-corps, there are decorative semicircular arches with stucco inserts. Three inserts are different: the original neoclassicist ones have been preserved on the sides, while the central one was replaced in the interwar period. It was there that the People's School Society inserted a cartouche with a monogram reading "TSL" surrounded with laurel leaves.
The third floor corner window was replaced in 1892 by a niche where a statue of the Virgin Mary made by famous sculptor Leonard Marconi was installed. It was dismantled in Soviet times, and has been recently replaced with a new statue of a different shape. The semicircular niche is complemented by a trimming and neobaroque décor typical of the 1890s.
The roof is made of wooden structures and covered with tin, where several dormer windows are arranged. The original roof was higher and covered with shingles; approx. in 1885 it was replaced with a tin one, painted deep red.
Related buildings and spaces
People
Stanisław Rodkiewicz — co-owner
Countess Anna Skarbek (or Stanisława Skarbek, full name: Stanisława Anna Katarzyna née Witwicka, countess Skarbek) — co-owner of the building in 1877-1892
Mrs. Gasiewicz — resident in 1875
Jan Dobrowolski — builder who supervised the façade repair in 1885
Włodzimierz Miśniakiewicz — property administrator in 1911
Walentyn Halski — director of the Merchant Association in 1911
Leon Oberski — director of the Merchant Association in 1913
Walery Szulman — builder
Ivan Levynskyi or Jan Lewiński — architect, construction and reconstruction contractor
Wawrzyniec Dajczak — architect who designed a reconstruction project
Maksymilian Koczur — architect who designed the townhouse reconstruction project (not implemented)
Adolf Meissner — engineer who designed the sewer replacement in 1937
Sources
- State Archive of Lviv Oblast (DALO) 2/2/3444
- Wegweiser der Kön. Haupstadt Lemberg (Lemberg, 1863)
- Skorowidz królewskiego stołecznego miasta Lwowa (Lemberg, 1872)
- Skorowidz królewskiego stołecznego miasta Lwowa (Lemberg, 1889)
- Księga adresowa królewskiego stołecznego miasta Lwowa (Lwów, 1897)
- Księga adresowa królewskiego stołecznego miasta Lwowa (Lwów, 1900)
- Księga adresowa królewskiego stołecznego miasta Lwowa (Lwów, 1902)
- Wielka księga adresowa Stoł. król. miasta Krakowa, Stoł. król. miasta Lwowa, Stoł. woln. Miasta Podgórza (Kraków, 1908)
- Wielka księga adresowa Stoł. król. miasta Krakowa, Stoł. król. miasta Lwowa, Stoł. woln. Miasta Podgórza (Kraków, 1909)
- Skorowidz królewskiego stołecznego miasta Lwowa (Lwów, 1910)
- Księga adresowa królewskiego stołecznego miasta Lwowa (Lwów, 1913)
- Skorowidz królewskiego stołecznego miasta Lwowa (Lwów, 1916)
- Księga adresowa królewskiego stołecznego miasta Lwowa (Lwów, 1916)
- "Poświęcenie", Gazeta Narodowa, 1892, №295, 1,2
- "Dwóchsetną dziewiętnastą rocznice", Gazeta Narodowa, 1892, №296, 2
- "Po 219 latach", Dodatek do №340 Kurjera Lwowskiego, 1892, 1
- "Po 219 latach", Kurjer Lwowski, 1892, №343, 1
- Po 219 latach (Kronika), Kurjer Lwowski, 1892, nr 343, 4
- "Towarzystwo młodzieży handlowej", Dodatek do №91 Kurjera Lwowskiego, 1895, 2
- Książnica Publiczna T[owarzystwa] S[zkół] L[udowych] im. Ernesta Adama we Lwowie : sprawozdanie za 1935 r.
- Józef Mayen, Gawędy o lwowskich kawiarniach
- Jurij Biriulow, Rzeźba lwowska, (Warszawa: Wydawnictwo Neriton, 2007), 388
- Юрій Бірюльов, "Музи кав'ярень", Галицька брама, 1995, №5, 14
