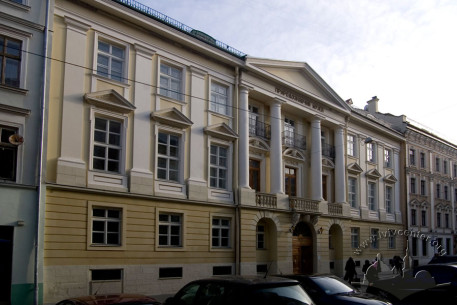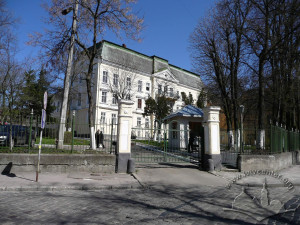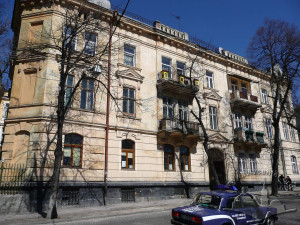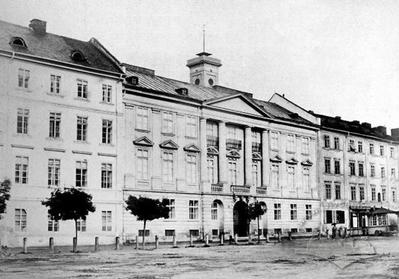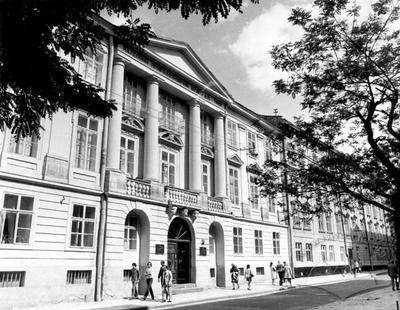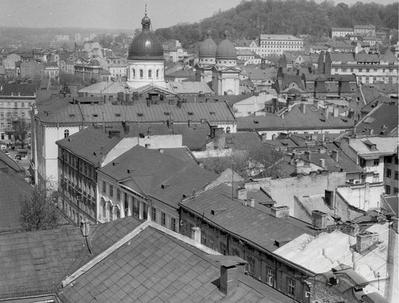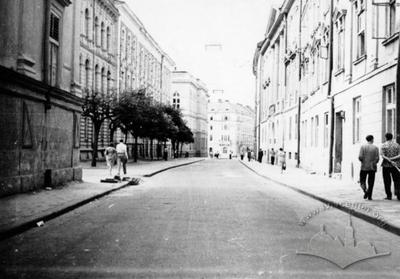Vul. Teatralna, 18 – Ukrainian National Academy of Sciences State Natural History Museum ID: 2220
A standout feature of Teatralna Street is the Natural History Museum, which provides an excellent example of early neoclassicism in Lviv’s residential architectural ensemble. Built at the close of the 18th century by an unknown architect, though the structure is most likely the work of Pierre Denis Gibaut. The building is associated with the Dzieduszycki clan, celebrated for its civic activism and scholarly pursuits. The museum’s founder – Count Włodzimierz Dzieduszycki – was a noted zoologist, ethnographer, archeologist, and corresponding member of the Academy of Sciences in Cracow (ca. 1881). He applied the bulk of his income from his properties to the acquisition of articles for exhibition and the maintenance of the museum. Lviv’s State Natural History Museum is among Europe’s oldest and boasts one of the finest natural history collections on the continent. The palace is a registered national landmark – the decision taken by the 442nd session of the Ukrainian Soviet Republic Council of Ministers on 6 September 1979, Decree No. 1263.
Story
The palace structure on 18 Teatralna Street (formerly Dovha, conscription #39) is commonly known as the Dzieduszycki Museum (1870-1893). The museum has undergone frequent name changes throughout its history: the Dzieduszycki Natural History Museum (1893-1939); Ukrainian SSR Academy of Science Natural History Museum (1940-1951); Natural History Museum of the Agricultural Biology Institute, Lviv Branch of the Ukrainian SSR Academy of Science (1951-1954); Natural History Museum of the Lviv Branch of the Ukrainian SSR Academy of Science (1954-1956)h; the Lviv Natural History Museum of the Ukrainian SSR Academy of Science (1956-1963); the Lviv Natural History Museum (1963-1965); State Natural History Museum of the Ukrainian SSR (1965-1969); State Natural History Museum of the Academy of Science of the Ukrainian SSR (1969-1991); State Natural History Museum of the Ukrainian Academy of Science (1991-1994).The museum structure dates from the late-18th century. Its history, and that of the masonry structures which preceded it, stretch back to the early-16th century. It was at exactly this location, in the brewery located here, that a great fire started in on St. John the Baptist Eve, 1527, which consumed all of Lviv with the exception of the Franciscan Church and monastery opposite it, and the Town Hall and Tower. This catastrophic fire marked a dividing line between two epochs – the Gothic and the Renaissance – in Lviv architectural history.
Following this disaster, the city began to gradually restore itself, including reconstruction on the site where the brewery stood. In fact, three stone buildings were at that Krakivska Street location. According to town registers from 1767, the façade of each of the three which stood in the spot of the current structure was measured at 18 “likot”. The houses were known as Pekarska, (reflecting the bakery there), Chekuskyi, and Kolomyska. The Pekarska House owner was Tadeusz Dombrowski, and from 1793, a tycoon named Józef Szczepański who purchased the neighboring lots and buildings, put up a large, new townhouse; construction of his new house (still standing) commenced in 1797, according to a note dated 24 June of that year. Watchmaker Jan Rakel, owner of manor #67 (5 Krakivska Str.) reports: “We permit Szczepański, currently building a new home on Dombrowski’s lot, to attach to our rear wall all necessary outbuildings, including stables, carriage houses, and workshops, with the exception of an outhouse”. As city plans show, the house, in fact, abuts the rear of Jan Rakel’s home, providing substantiation of the starting date of construction – 1797.
The date of completion of the construction is unknown, but as the following will show, it must have occurred prior to 1804. That year Szczepański leased his new masonry house to a salt works’ firm – cellars, main floor, and two upper floors, (its current configuration) – for six years at 4,350 guilders. After this, from 1810 to 1813, a portion of the building was occupied by Johan Dystl, a Lviv merchant. The saltworks firm had undertaken an unauthorized interior remodel reflecting the Austrian imperial style – changing the ceramic hearths for metal, converting the kitchens into offices, and spoiling the paint job on the walls.
The design for the palace is often mistakenly attributed to the architect Wincent Rawski, though he could not have been the architect of this construction. It is known, however, that he was responsible for the remodel of the Dzieduszycki Palace on Kurkova Street (currently, 15 Lysenka St.), perhaps leading to the mistaken impression that he built the house at 18 Teatralna Street. For the present, the identity of the real architect remains a matter for conjecture. Of Lviv architects working in the late 18th century Max von Krus, Krzysztof Muradowicz, Fryderyk Pachman, Mórtz, Klemens Ksawery Fesinger, Pierre Denis Gibaut – with the latte being the most likely architect. Szczepański had acquired one of three prior homes from Gibaut. The architect held the post of building inspector in the Gubernia administration, and in addition to work he was engaged in directly for the city – municipal lighting, oversight of the dismantling of the defensive ramparts and other structures – he handled contracts for the city’s wealthiest and merchant classes. It is thus not beyond possibility that Szczepański could have commissioned this architect to build his lavish palatial stone home.
Józef Szczepański died intestate in 1815, and the townhouse at 39 Dovha Street was put up for auction. In a sale on February 18, 1816, Szczepański’s sole surviving heir, his son Tadeusz Szczepański, sold the building to Jakób Pach for 93,340 guilder. The large Pach family was connected to the Gebstatelli family, and the manor passed to this sizeable clan. Several property transactions took place between the family members, and in 1845 Karolina Lebak – from the Pach side – assumed ownership of the home. In early October 1847, the town casino, which earlier had been located at 13 Prospect Svobody (where the Grand Hotel now stands) was moved into the building. Sometime around 1840, a project emerged for the conversion of the building on Teatralna into the governor’s palace.
During revolutionary unrest on November 2, 1848, Karolina Lebak’s house was set ablaze along with the adjacent structures of the Technical Academy and the Franciscan Church. Restoration was begun that same year. In 1852, Friedrich Hausner, a banker, took ownership; he subsequently sold it to his brother Alfred in 1866.
On December 12, 1868, noted scholar and civic activist Count Włodzimierz Dzieduszycki purchased the manor from Alfred Hausner. In 1870 Count Dzieduszycki opened his private natural history collection at 18 Teatralna Street to the public. The collection was soon included in European and international museum catalogs. Dzieduszycki took part in the inaugural international exhibits in both Vienna (1873) and Paris (1878) where his work was received with honors. Following the opening of the exhibition in 1870, the museum began to conduct arranged tours, and on August 13, 1871 a guest book was started. From 1873 the museum was open to visitors one day per week, though the formal date of its establishment stands as 1870 when the exhibition was first unveiled and visitors received.
During Włodzimierz Dzieduszycki’s lifetime and curatorship, the museum was comprised of seven sectors for exhibit: zoological, paleontological, mineralogical, geological, botanical, archeological, and ethnographical. On September 10, 1880 Włodzimierz donated the museum to the public and provided an annual grant for its maintenance in the sum of 12,000 Crowns. This support was fixed in perpetuity by the donor in his “Potorytskyi Ordination” – legal formulation of a permanent trust, validated on December 20, 1893 by the Parliament in Vienna, and the museum was christened “The Dzieduszycki Natural History Museum”. Following Włodzimierz Dzieduszycki’s death, his son Tadeusz maintained the collection until 1905.
In 1940 the museum passed on to the Ukrainian Academy of Science. The museum’s research holdings were absorbed by the State Registry of scientific objects, and thus became part of the public trust. The museum’s holdings are drawn from the singular natural history collections of both the Dzieduszycki and the Shevchenko Academic Society. The collection has been enhanced significantly during its stay in the Ukrainian National Academy of Science (ca. 1994) and from the additions of numerous generations of natural historians from the mid-19th through the early-20th centuries.
The scientific holdings of the museum (its natural history collection) numbers more than 400,000 individual items, possesses strong significance for research, and is part of the Ukrainian State Museum holdings. It includes more than 250 holotypic specimens of both fossilized and extant flora and fauna.
Among this natural history collection numerous items of global significance can be found, including a unique mammoth display, and that of a wooly rhinoceros taken from the Staruni ozocerite mines in the Pre-Carpathians, meteorites from Pultusk, amber with inclusions from Gdansk. There is also a paleo-zoological collection, including items from the Cambrian through the late-Cenozoic; a paleo-botanical collection, with items from the Devonian through the Neogene era; rocks and minerals from the Pre-Cambrian to the late-Cenozoic; and a graded systematic soils collection of micro- and mesofauna; a collection of the malacofauna found in Ukraine; a collection of 15 series of both regional and tropical entomofauna, and insects from the Pleistocene; fish, amphibians, reptiles, birds, and one of Europe’s most singular collections of albino, melanistic, and mammal specimens; a comprehensive exhibit of Bryophyta from Ukraine, the Caucasus, and Central Asia (international index – LWD); and a herbarium of vascular flora (international index – LWS).
The museum’s research library collection originated with Włodzimierz Dzieduszycki’s 19th century Potorytska Library, acclaimed across Europe and comprising more than 70,000 volumes of natural history literature, some volumes dating from the 16th century.
In the 1990s on the initiative of Lviv’s State historical-architectural reserve, repairs and restoration of the museum were begun, following a design drawn up by Yevhen Sobolevskyi of the Ukrzakhidproektrestavratsia Institute. This project is now completed and funds are being collected to restore the museum’s expositions. The exhibit “A Trip into the Past” is currently open to visitors.
Architecture
The structure is located in Lviv’s historic center, in a block northwest of Rynok Square. The building occupies a wide lot, combining what were originally three lots.The plastered brick and stone, three-storied structure rises from a socle with cellars and is faced with cut stone. It is designed as an asymmetrical parallelogram with an interior courtyard. The original façade is nona-bayed with the central section set out with high columned porticos fronting the second and third stories. The four Doric columns are topped by an entablature with architrave and cornice, adding to the structure’s classical appeal. The ground floor is adorned with banded rusticatiob, and the two upper floors joined with pilasters and columns. The architectural fluidity is underscored with dynamic triangular and elliptical window pediments on the second story. Sculpted masks decorate the third story window pediments and stare out from below the balcony over the main portico. Crisp, geometric details – resonant of architectural element in the 1880s and 90s – freshen up the delicate lines of the garlands and pediments with their early neo-classicist look. Despite its size, the building has a human scale, defying its description as ‘monumentalist’ architecture.
The arcuated main entrance gates echo the interior arch work. The gates are plastered and white-washed. The interior is in an enfilade arrangement with a great hall on the second floor. The main floor ceilings are barrel arched, and the cellar and upper stories are flat ceilinged. The main staircase is made from artificial stone with wrought iron banisters and wooden railings. Side stairs are wooden with wooden banisters, and one stairwell as a wooden mechanical elevator.
Related buildings and spaces
People
Alfred Hausner – banker, owner of the palace from 1866Friedrich Hausner – banker, owner of the palace from 1852
Gebastelli Family – a Lviv merchant family
Peirre Denis Gibaut – a late-18th century Lviv architect of French derivation, building inspector for the Gubernia, involved in State projects like municipal lighting, oversight of rampart and defense structures disassembly, and private contractor for the city’s wealthy and merchant classes; the most probable architect of the Dzieduszycki Palace.
Johann Dystl – a Lviv merchant
Włodzimierz Dzieduszycki – (1852-1899) – count, noted scholar and civic activist, owner of the palace from December 12, 1868
Tadeusz Dzieduszycki – Count Włodzimierz’s son, maintained the collections until 1905
Tadeusz Dombrowski – d. 1787, owner of the Pekarska House
Józef Szczepański – d. 1815 owner of the Pekarska House from 1793; tycoon who purchased neighboring lots and buildings and put up a large, new manor home commencing in 1797
Jan Rakel – owner of manor #67 (5 Krakivsa Street), watchmaker
Max von Krus – a Lviv architect, late-18th century
Karolina Lebak – from Pakhiv, owner of the palace from 1845
Mortz – head of the Lviv architectural bureau, architect, late-18th century
Krzysztof Muradowicz – Lviv architect, late-18th century
Jakob Pach – member of a Lviv merchant family
Friedrich Pachman – Lviv architect, late-18th century
Wincenty Rawski – d. 1876, architect, in 1869 led the remodel of the Dzieduszycki Palace on Kurkoviy Street (currently 15 Lysenka Street)
Yevhen Sobolevskyi – architect, author of a restoration project in 1784
Klemens Ksawery Fesinger – Lviv architect, late-18th century
Tadeusz Szczepański – son of Joseph, his sole heir
Sources
- Kronika domowa Dzieduszyckich (Lwów, 1865).
- W. Dzieduszycki, Przewodnik po muzeum im. Dzieduszyckich we Lwowie (Lwów, 1895).
- Lviv Oblast State Archives – 2/2/5245
- Ukrzakhidproektrestavratsia Institute Technical Research Archive – L-189
- B. Melnyk, The Streets of Ancient Lviv (Lviv: “Svit” Publishing, 2002) pp141-142
- V. Vuitsyk, 18 Teatralna Street, the Ukrzakhidproektrestavratsia Herald, 2004, #14, pp148-151
- Lviv in Photographs (Lviv: Center of Europe, 2008), p19.
- Architecture of Lviv: Times and Styles. 13th-21st centuries. Pp192-194
