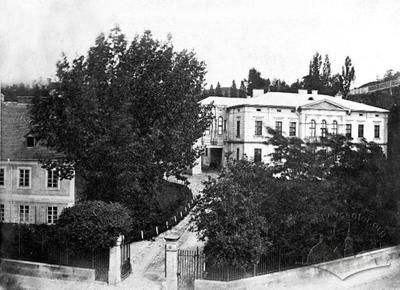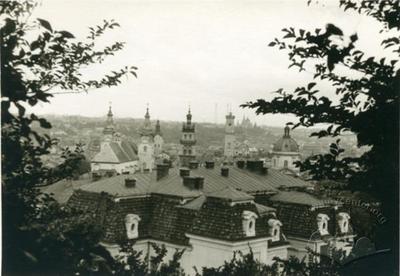Vul. Lysenka, 15 – military building (former Dzieduszycki's palace)
The palace situated on Lysenka street 15 was reconstructed from a villa by architect Wincenty Rawski Sr. at the cost of a well-known family of Dzieduszycki who planned to bring their unique collection of books and works of art from the village of Potorytsya near Sokal to Lviv. Among the exhibits, there was the world famous Mykhalkiv (Michałków) gold treasure dated to the 8th-7th centuries B.C., with a total weight of 7 kg.
According to the resolution of the Regional Executive Committee of the Lviv Region no. 130 dated 26 February 1980, the palace on Lysenka street 15 was entered in the Register of local monuments under protection number 157.
Architecture
The three-storied building no. 15 on Lysenka street is a palace consisting of residential and cultural-educational premises. It is built of brick on stone foundations and has cellars passing into semi-basements due to the sloping ground. This U-shaped building is plastered and has two two-storied wings (the western one is elongated). The main building and the eastern wing are covered with a high curb roof having lucarnes.
The whole volume and planning composition of the palace is dominated by the main three-storied building adjoined by two-storied wings. The building’s idea is expressed in its architecture as the palace belongs to the Historicist style. The French Neo-Renaissance motifs and some Neo-Baroque details are used in the decoration of the façades, which was typical of the palace construction in the second half of the 19th century. The main façade has a symmetrical and centrally axial composition. The main axis is emphasized by a three-axis avant-corps topped with a triangular pediment whose tympanum is embellished with a stylized plant décor and has a round window on the axis. The building’s ground floor is accentuated by linear rustication; the upper floors are divided vertically by lesenes with rounded angles. All windows are decorated with shaped trimmings; the second floor windows have linear pediments. The main façade is emphasized by bas-relief portraits which can be seen in garlanded oval niches placed between the second and third floors windows. These portraits depict five distinguished figures of the Dzieduszycki family marked with the initials: Tadeusz Gerwazy, Włodzimierz Ksawery Tadeusz, Antoni Bazyli, Józef Kalasanty, Maurycy Ignacy. The portraits are repeated on the main building’s lateral façade.
The main building’s west (lateral) façade has three axes and is accentuated by a triangular pediment similar to that of the main façade. The extreme axis is emphasized by a three-arched entrance and a stone balcony above it, supported by four cantilevers.
The western wing has three floors and a rounded southwestern corner. Its architectural design belongs to the Neo-Baroque style as its ground floor is emphasized by board rustication and the façade is crowned with a shaped cornice. The west façade has a symmetrical composition; its central axis is accentuated by an avant-corps with a balcony supported by cantilevers. The semicircular second floor windows are decorated with shaped portals having segmental tops.
The rear façades of the main building and wings are solved in the Neo-Baroque style expressed in shaped window trimmings, horyzontal cornices, the east wing’s balcony, lucarnes.
Related Places
Vul. Teatralna, 10 – Ukrainian National Academy of Sciences State Natural History Museum
Show full description
Personalities
Alfonsyna Dzieduszycka, nee Miączyńska – a countess, Włodzimierz Dzieduszycki’s wife, who owned the palace on
Lysenka street.
Antoni Bazyli
Dzieduszycki(1757-1817) – Józef’s brother, the founder of the Dzieduszycki family branches;
decorated with the order of St. Stanislaus and with the order of the White
Eagle; a member of the Isis Shrine masonic lodge.
Antoni Sulima Popiel (1865-1910) – a well-known
sculptor and educator; the author of the plastic decorations on the palace’s
façade.
Walerian
(Walery) Wiktoryn Dzieduszycki (1754–1832) – Józef’s brother, the founder of the Dzieduszycki family
branches; the grandfather of Maurycy Ignacy (1813-1877), a well-known Lviv
historian.
Wincenty Rawski Sr. (1810-1876) – an architect who developed the
Dzieduszyckis’ palace.
Władysław Halicki (1850-1939?) – an architect who designed a project
of the most significant development and extension of the palace.
Włodzimierz
Ksawery Tadeusz Dzieduszycki(1825-1899) – a renowned maecenas
who created and owned one of the best natural museums of Galicia situated in
Lviv on Teatralna street 18; the son of the founder of the Potorytsya branch.
Dzieduszyckis
(Dzieduszyccy, in Polish spelling) – a noble
family of Ukrainian origin (the Sas coat of arms) which comes from the villages
of Velyki Didushytsi and Mali Didushytsi located not far from the town of
Stryi; their line of descent is drawn from the time of the Galician-Volhynian
principality. The oldest documents concerning the Dzieduszycki family are dated
to 1263 and 1274; till the mid-15th century they were written
exclusively in Ukrainian. Members of this family are known as statesmen,
maecenases, scientists and scholars, as well as artists. In the mid-18th
century the Dzieduszyckis were polonized and became Roman Catholics instead of
Greek Catholics. After Galicia was annexed by Austria in the late 18th
century the Dzieduszycki were granted a count title.
E. Winiarz– the owner of the
villa situated at the foot of the Vysoky Zamok mountain and purchased by Włodzimierz Dzieduszycki.
Z. Rudakowski – a manager of the
technical bureau which arranged a hydraulic lift in the palace.
Józef Engel
– an architect who developed the palace.
Leonard Marconi (1835-1899) – a
renowned Lviv sculptor of the Historicism period and a teacher; the author of
the plastic decorations on the palace’s façade.
Maurycy
Ignacy Aleksander Dzieduszycki (1813–1877) – well-known Lviv historian, Walerian Wiktoryn Dzieduszycki’s grandson.
Robert Goeber – an engineer who
connected the palace to the city service lines.
Tadeusz Gerwazy
Dzieduszycki (1724–1777) – the father of Józef Kalasanty Dzieduszycki who formed the Potorytsya collection.
Józef Kalasanty
Dzieduszycki (1772–1847)
– the
founder of the Potorytsya branch who formed the Potorytsya collection of books
and works of art.
Sources
1.
Kronika domowa Dzieduszyckich (Lwów, 1865).
2. State Archive of Lviv
Oblast (DALO). Item 2/1/7839.
3.
DALO. Item 2/3/1133.
4.
Central State Historical Archive of Ukraine in (CDIAL). Item 186/8/829 (Lviv Cadastral Plan of
1849).
5.
Scientific-Technical Archive of Ukrzahidproektrestavratsiya Institute. The
Architectural Monument’s Passport, 2011 р.
6.
С. Лінда, “Архітектура
історизму”. Архітектура Львова. Час і стилі. XIII–XXI ст.,
363-364 (Фото Ю. Едера 1873 р.).
Media Archive Materials
Related Pictures




