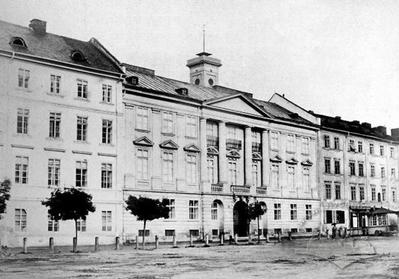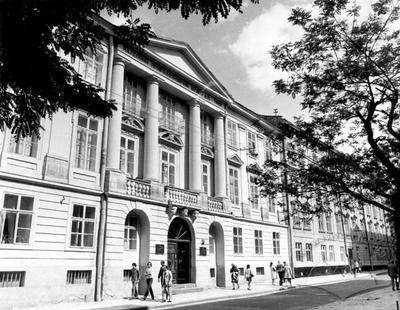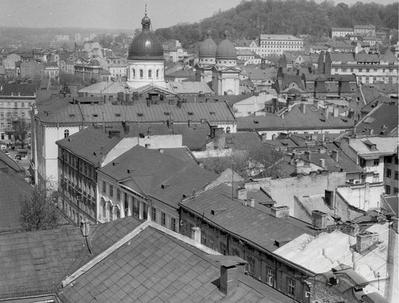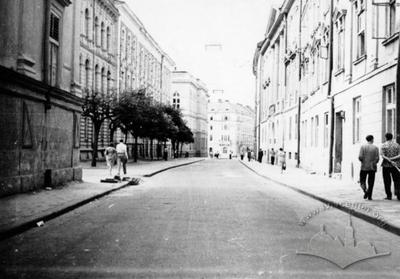Vul. Teatralna, 10 – Ukrainian National Academy of Sciences State Natural History Museum
ID:
2220
A standout feature of Teatralna Street is the Natural History Museum, which provides an excellent example of early neoclassicism in Lviv’s residential architectural ensemble. Built at the close of the 18th century by an unknown architect, though the structure is most likely the work of Pierre Denis Gibaut. The building is associated with the Dzieduszycki clan, celebrated for its civic activism and scholarly pursuits. The museum’s founder – Count Włodzimierz Dzieduszycki – was a noted zoologist, ethnographer, archeologist, and corresponding member of the Academy of Sciences in Cracow (ca. 1881). He applied the bulk of his income from his properties to the acquisition of articles for exhibition and the maintenance of the museum. Lviv’s State Natural History Museum is among Europe’s oldest and boasts one of the finest natural history collections on the continent. The palace is a registered national landmark – the decision taken by the 442nd session of the Ukrainian Soviet Republic Council of Ministers on 6 September 1979, Decree No. 1263.
Architecture
The structure is located in Lviv’s historic center, in a block northwest of Rynok Square. The building occupies a wide lot, combining what were originally three lots.
The plastered brick and stone, three-storied structure rises from a socle with cellars and is faced with cut stone. It is designed as an asymmetrical parallelogram with an interior courtyard. The original façade is nona-bayed with the central section set out with high columned porticos fronting the second and third stories. The four Doric columns are topped by an entablature with architrave and cornice, adding to the structure’s classical appeal. The ground floor is adorned with banded rusticatiob, and the two upper floors joined with pilasters and columns. The architectural fluidity is underscored with dynamic triangular and elliptical window pediments on the second story. Sculpted masks decorate the third story window pediments and stare out from below the balcony over the main portico. Crisp, geometric details – resonant of architectural element in the 1880s and 90s – freshen up the delicate lines of the garlands and pediments with their early neo-classicist look. Despite its size, the building has a human scale, defying its description as ‘monumentalist’ architecture.
The arcuated main entrance gates echo the interior arch work. The gates are plastered and white-washed. The interior is in an enfilade arrangement with a great hall on the second floor. The main floor ceilings are barrel arched, and the cellar and upper stories are flat ceilinged. The main staircase is made from artificial stone with wrought iron banisters and wooden railings. Side stairs are wooden with wooden banisters, and one stairwell as a wooden mechanical elevator.
The plastered brick and stone, three-storied structure rises from a socle with cellars and is faced with cut stone. It is designed as an asymmetrical parallelogram with an interior courtyard. The original façade is nona-bayed with the central section set out with high columned porticos fronting the second and third stories. The four Doric columns are topped by an entablature with architrave and cornice, adding to the structure’s classical appeal. The ground floor is adorned with banded rusticatiob, and the two upper floors joined with pilasters and columns. The architectural fluidity is underscored with dynamic triangular and elliptical window pediments on the second story. Sculpted masks decorate the third story window pediments and stare out from below the balcony over the main portico. Crisp, geometric details – resonant of architectural element in the 1880s and 90s – freshen up the delicate lines of the garlands and pediments with their early neo-classicist look. Despite its size, the building has a human scale, defying its description as ‘monumentalist’ architecture.
The arcuated main entrance gates echo the interior arch work. The gates are plastered and white-washed. The interior is in an enfilade arrangement with a great hall on the second floor. The main floor ceilings are barrel arched, and the cellar and upper stories are flat ceilinged. The main staircase is made from artificial stone with wrought iron banisters and wooden railings. Side stairs are wooden with wooden banisters, and one stairwell as a wooden mechanical elevator.
Related Places
Description
Vul. Lysenka, 15 – military building (former Dzieduszycki's palace)
Show full description
Personalities
Alfred Hausner – banker, owner of the palace from 1866
Friedrich Hausner – banker, owner of the palace from 1852
Gebastelli Family – a Lviv merchant family
Peirre Denis Gibaut – a late-18th century Lviv architect of French derivation, building inspector for the Gubernia, involved in State projects like municipal lighting, oversight of rampart and defense structures disassembly, and private contractor for the city’s wealthy and merchant classes; the most probable architect of the Dzieduszycki Palace.
Johann Dystl – a Lviv merchant
Włodzimierz Dzieduszycki – (1852-1899) – count, noted scholar and civic activist, owner of the palace from December 12, 1868
Tadeusz Dzieduszycki – Count Włodzimierz’s son, maintained the collections until 1905
Tadeusz Dombrowski – d. 1787, owner of the Pekarska House
Józef Szczepański – d. 1815 owner of the Pekarska House from 1793; tycoon who purchased neighboring lots and buildings and put up a large, new manor home commencing in 1797
Jan Rakel – owner of manor #67 (5 Krakivsa Street), watchmaker
Max von Krus – a Lviv architect, late-18th century
Karolina Lebak – from Pakhiv, owner of the palace from 1845
Mortz – head of the Lviv architectural bureau, architect, late-18th century
Krzysztof Muradowicz – Lviv architect, late-18th century
Jakob Pach – member of a Lviv merchant family
Friedrich Pachman – Lviv architect, late-18th century
Wincenty Rawski – d. 1876, architect, in 1869 led the remodel of the Dzieduszycki Palace on Kurkoviy Street (currently 15 Lysenka Street)
Yevhen Sobolevskyi – architect, author of a restoration project in 1784
Klemens Ksawery Fesinger – Lviv architect, late-18th century
Tadeusz Szczepański – son of Joseph, his sole heir
Friedrich Hausner – banker, owner of the palace from 1852
Gebastelli Family – a Lviv merchant family
Peirre Denis Gibaut – a late-18th century Lviv architect of French derivation, building inspector for the Gubernia, involved in State projects like municipal lighting, oversight of rampart and defense structures disassembly, and private contractor for the city’s wealthy and merchant classes; the most probable architect of the Dzieduszycki Palace.
Johann Dystl – a Lviv merchant
Włodzimierz Dzieduszycki – (1852-1899) – count, noted scholar and civic activist, owner of the palace from December 12, 1868
Tadeusz Dzieduszycki – Count Włodzimierz’s son, maintained the collections until 1905
Tadeusz Dombrowski – d. 1787, owner of the Pekarska House
Józef Szczepański – d. 1815 owner of the Pekarska House from 1793; tycoon who purchased neighboring lots and buildings and put up a large, new manor home commencing in 1797
Jan Rakel – owner of manor #67 (5 Krakivsa Street), watchmaker
Max von Krus – a Lviv architect, late-18th century
Karolina Lebak – from Pakhiv, owner of the palace from 1845
Mortz – head of the Lviv architectural bureau, architect, late-18th century
Krzysztof Muradowicz – Lviv architect, late-18th century
Jakob Pach – member of a Lviv merchant family
Friedrich Pachman – Lviv architect, late-18th century
Wincenty Rawski – d. 1876, architect, in 1869 led the remodel of the Dzieduszycki Palace on Kurkoviy Street (currently 15 Lysenka Street)
Yevhen Sobolevskyi – architect, author of a restoration project in 1784
Klemens Ksawery Fesinger – Lviv architect, late-18th century
Tadeusz Szczepański – son of Joseph, his sole heir
Sources
- Kronika domowa Dzieduszyckich (Lwów, 1865).
- W. Dzieduszycki, Przewodnik po muzeum im. Dzieduszyckich we Lwowie (Lwów, 1895).
- Lviv Oblast State Archives – 2/2/5245
- Ukrzakhidproektrestavratsia Institute Technical Research Archive – L-189
- B. Melnyk, The Streets of Ancient Lviv (Lviv: “Svit” Publishing, 2002) pp141-142
- V. Vuitsyk, 18 Teatralna Street, the Ukrzakhidproektrestavratsia Herald, 2004, #14, pp148-151
- Lviv in Photographs (Lviv: Center of Europe, 2008), p19.
- Architecture of Lviv: Times and Styles. 13th-21st centuries. Pp192-194
Media Archive Materials
Related Pictures



















