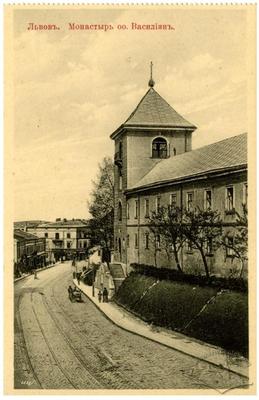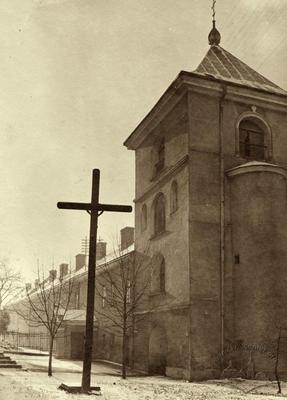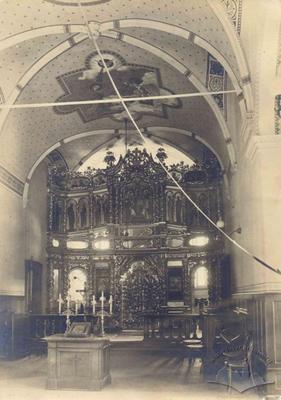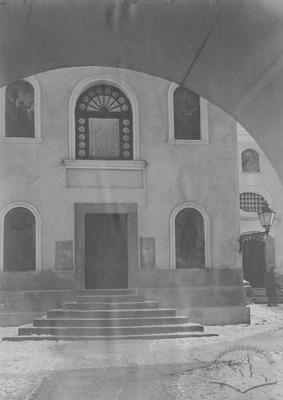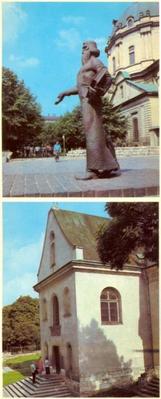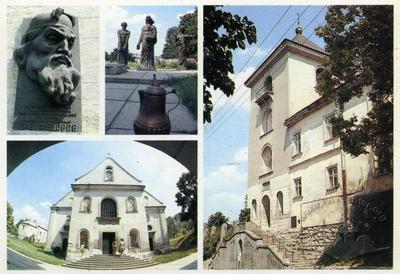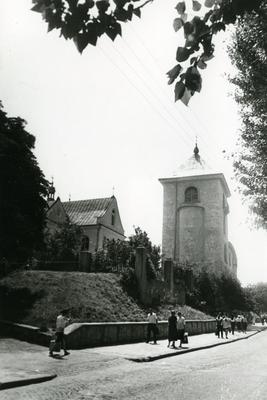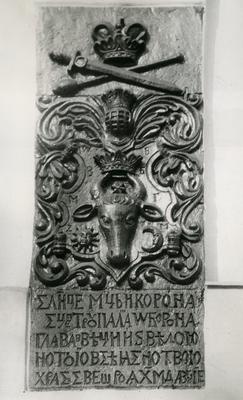Vul. Bohdana Khmelnytskoho, 36 – The St. Onuphrius Church of the Basilian Monastery ID: 174
The St. Onuphrius monastery in Lviv consists of a complex of buildings including a church, a belfry gate and monks’ cells which are owned by the Most Holy Saviour Province of the Basilian Order in Ukraine. It is located in the oldest part of the city existing since the times of the Principality of Galicia-Volhynia. The church is one of the oldest monastery churches; it is associated with well-known historical persons (a prince of Moldavia), clerics, members of the Lviv Stauropegion brotherhood, noted architects (Franz Trescher, Edgar Kováts), sculptors, carvers (Andriy Koverko), painters (Luka Dolynsky, Marcin Jabłonski, Modest Sosenko), printing pioneer Ivan Fedorovych (Fedorov). Some prominent figures of the sixteenth-eighteenth centuries from Lviv and Ukraine are buried in the church and near it.According to the resolution of the Council of Ministers of the Ukrainian SSR number 970 dated 24 August 1963, the St. Onuphrius church was entered in the National list of monuments under protection number 364/1.
Story
~1550 – a stone church is built at the expense of Konstanty Ostrogski.1623 – the church is damaged by fire.
1672 – the monastery is destroyed during the Turkish siege.
1680 – the church is consecrated by bishop Yosyp Shumliansky after being reconstructed.
1701 – the chapel is enlarged at the expense of Anastasia Krasovska; a dome over it is made.
1702 – some small finishing works are done; a contract with Simeon Putiatytsky, a carver who had to make an iconostasis for the chapel, is concluded.
1718 – a new babynets (women’s room or area) is built.
1771 – the iconostasis is cleaned by Vasyl Rachkovsky, a painter; the holy gates are widened; the priestly choir pews are moved to behind the altar.
1773 – a new altar of St. Onuphrius is placed in the church.
1776 – the church of St. Onuphrius and the Holy Trinity chapel are connected by an arcade made in the wall between them (architect Franciszek Ksawery Kulczycki, bricklayer Hryhoriy Mizansky); the church iconostasis is reconstructed; new altars and iconostases are made in the church and in the chapel; a project of an iconostasis for the Holy Trinity chapel is drawn up and a tabernacle is made (carver Ivan Shchurovsky, painter Marcin Stroiński).
1777 – the cross wall between the nave and the presbytery is dismantled and the floor level in the altar is raised by two steps; the big altar is replaced with an altar of St. Onuphrius; icons for the Holy Trinity chapel’s iconostasis are painted on canvas by Tomas Gertner; the old church iconostasis is sold; a new ambo in the form of a cave with a St. Onuphrius statue is made for the church (sculptor Lazar Paslavsky, painter Petro Vytavytsky).
1778 – two angels for the tabernacle are finished (Lazar Paslavsky); the joinery for both the church’s and the chapel’s iconostases is made (joiner Teodor Smizhavsky).
1780 – a new “God’s tomb” and an icon of Jesus Christ are made (joiner Havrylo, painter Tomas Gertner Sr); a “St. Onuphrius’ life” icon (1779) is
brought from Dobromyl; a high choir loft is made under a Shchurovsky’s project; an altar with an icon of the suffering Mother of God is made; stone stairs in front of the church are made (master M. Protasevych, carver Shchurovsky).
1820 – an iconostasis made by Luka Dolynsky is installed.
1821 – the small semicircular apse of the church is replaced with an elongated rectangular one and a rectangular sacristy is added (architect Franz Trescher Jr); the presbytery is painted (painter Luka Dolynsky).
1824 – the babynets of the church is rebuilt (architect Franz Trescher Jr); a metal grating for the choir loft and a binding for the church door are made (blacksmith Anton Krotokhvylia); paintings in five niches on the façade are made (painter Tomas Gertner Jr); gravestones are built into the wall on both sides of the entrance to the church and the southern sacristy.
1854 – the vault and the walls of the church are painted (Marcin Jabłoński).
Late 19th c. – the altars of the Most Holy Mother of God and the Heart of Jesus in the side naves (carver and painter M. Shchurma).
1884 – an icon of “The Baptism of Christ” is painted in the northern sacristy (painter Y. Zalusky).
1902 – the church is rebuilt, its volume and planning composition being changed: another (northern) nave, a faceted apse and two sacristies are added (architect Edgar Kováts, constructor Ivan Levynsky); the main altar is made under an Edgar Kováts’ project.
1906 – the church is painted by Yosyf Bala; a floor is made in the presbitery.
1904-1909 – the iconostasis is made (carver Lasok, gilder Bernatsky, painter Modest Sosenko); old and valuable works of art (altars, icons) of the seventeenth and eighteenth centuries are removed.
1930s – a synthronon and a confessional are made (carver Andriy Koverko).
1946 – the church is turned into a funds depository of the Museum of Ethnography and Art Crafts.
1977 – the Ivan Fedorov Museum is arranged in the church; during the repair works the paintings on the walls are whitewashed.
1989 – the church is restituted to the Basilian order.
1990-1991 – the church interior is renewed; the mural paintings are restored (painters Yaroslav Zayats and Ivan Volos, painter and restorer Yaroslav Movchan); the church is covered with a copper roof; the ambo with a cave of St. Onuphrius is dismantled; a tetrapod is placed; the wooden statue of St. Onuphrius (1777) is taken to the attic.
1993 – two stained glass windows are made in the altar (O. Horobets, Yuriy Bak, Baranovsky).
1999 – a forged metal handrail are made on the stairs leading to the church (Oleh Bonkovsky).
Late 20th c. – small side altars of SS. Josaphat Kuntsevych and Basil the Great are made.
Early 21st c. – icons of “St. Joseph the Betrothed with the Baby Jesus” and “The blessed Basilian martyrs” are painted.
The St. Onuphrius monastery in Lviv is one of the oldest in Ukraine. Its founding is dated to the thirteenth century and is associated with the name of Lev Danylovych, or Leo I of Galicia. It is for the first time mentioned in a deed of prince Leo granted to the St. Nicholas church in 1292. The story of the Belz icon of Our Lady, which was painted by St. Luke the Evangelist, seized deceitfully by Władysław Opolski in 1382 and then transported to the monastery in Częstochowa, is also connected with this church.
The first documented records concerning the St. Onuphrius monastery are dated only to the second half of the fifteenth century. Stefan Dropan, a Lviv citizen, renewed it at his own cost in 1460. The monastery foundation was affirmed by the king, Kazimierz IV Jagiełłończyk, in 1469. Till the end of the sixteenth century the St. Onuphrius monastery was dependent on that of Univ, and it was only due to a letter of 13 November 1589 written by the Patriarch of Constantinople, Jeremias II, that the monastery was freed from this subordination, as well as from the authority of the bishop of Lviv, and subordinated to the Lviv Dormition brotherhood. Since that time and till the second half of the eighteenth century the monastery was under the protectorate of the Lviv Stauropegian Brotherhood. Only in 1762 it was emancipated from this dependence.
The oldest, wooden monastery buildings and church were situated in the upper part of the garden. A stone church and a stone monastery were constructed on their current place due to prince Konstanty Ostrogski’s efforts in the sixteenth century. In April of 1518 he bought from some Lviv citizens a ground where in about 1550 a stone church was built which became the core of the contemporary church building. This church consisted of two parts, a bigger one with a lobby and a smaller one, the Holy Trinity chapel; till the seventeenth century these parts existed separately and had separate entrances. The church was damaged by a fire in Lviv’s Krakow suburb in 1623 and during the Turkish siege of 1672. After these events it was rebuilt and consecrated by bishop Yosyp Shumliansky on 10 October 1680. In 1701 the Holy Trinity chapel was enlarged at the expense of Anastasia Krasovska who was the widow of Mykola Krasovsky, a member of the Stauropegian Brotherhood. In 1702 the Brotherhood concluded a contract with Symeon Putiatytsky, a carver who had to make an iconostasis for the chapel. In 1719 a new babynets (women’s room or area) was built; it was dismantled and replaced with the current one in 1824.
In 1770 an unknown architect called “Pochaivsky”, who dwelt in Pochaiv, drew up a project of the construction of a new church and cells de nova radice. However, this majestic Baroque project, with a tall church dome and equally tall towers situated on both sides, was never realized. The project author was, perhaps, Gottfried Hoffman who drew up a project of the construction of the Holy Dormition Lavra in Pochaiv just at that time.
The church interior was considerably changed in the 1780s, under father superior Bonifatiy Krovnytsky. In 1771 the holy gates in the cross wall between the nave and the presbytery were widened, and the priestly choir pews were moved to behind the altar. In 1777 the cross wall was dismantled, and the big altar was replaced with an altar of St. Onuphrius. In 1776 the church and the chapel were connected by an arcade made in the wall between them; the work was managed by architect Franciszek Ksawery Kulczycki and done by Hryhoriy Mizansky, a bricklayer. New altars and iconostases were made in the church and in the chapel at that time. The old iconostasis was cleaned by painter Vasyl Rachkovsky. A new altar of St. Onuphrius was placed in the church in 1773. In 1776 father superior Krovnytsky entered into a contract with Ivan Shchurovsky, a carver who had to reconstruct the old iconostasis of the church as well as the iconostasis of the Holy Trinity chapel and the tabernacle painted by Marcin Stroiński; Lazar Paslavsky, a carver, made a new ambo in the form of a cave with a St. Onuphrius statue (painter Petro Vytavytsky) in 1777 and two angels for the chapel iconostasis in 1778. The joinery for both the church’s and the chapel’s iconostases was made by Teodor Smizhavsky, a joiner. Icons for the Holy Trinity chapel’s iconostasis (the twelve apostles, two in a frame, and the twelve prophets, three in a cartouche) were painted on canvas by Tomas Gertner, a painter, in 1777. The iconostasis made by Ivan Shchurovsky was kept in the church till the early nineteenth century. In 1780 a new “God’s tomb” was made by joiner Havrylo and painter Tomas Gertner Sr. There were five side altars in the church before 1869 and only three later. In 1823 the altar with a crucifix was painted and gilded by Luka Dolynsky.
Great changes were made in the volume and spatial composition of the whole monastery ensemble in the first third of the nineteenth century. After a reconstruction, carried out at that time, the monastery buildings, with some little exceptions, acquired their modern look. A new babynets was constructed under a project drawn up by Franz Trescher in place of the older one built in 1718. During the construction the grave of Stefan Tomşa, a Moldavian prince who was executed in Lviv in 1564 and buried in the church, was found. A metal grating for the choir loft and a binding for the church door were made by Anton Krotokhvylia, a blacksmith. Paintings in the five niches on the façade were made by painter Tomas Gertner Jr. The gravestones of citizen Jacek Połabski’s daughter (1622) and metalworker Kasiyan’s children (1603), covered with carved ornaments, were then built into the wall on both sides of the entrance. The gravestone of Olena Ponetovska (1598), a daughter of a Moldavian prince, Iancula, is built into the wall from the south; the gravestone of Mykhaylo Levkovych, a citizen, in a nice ornamental framing decorated with vine motifs, is built into the wall of the southern sacristy. To the left from the entrance to the church, there is the gravestone (with a Greek inscription) of Mark Langisch built into the wall; there is also the gravestone of Tomşa with the Moldavian coat of arms built into the wall to the right from the entrance.
In 1821, under father superior Arseniy Radkevych, the small semicircular apse was rebuilt and replaced with an elongated rectangular one; a rectangular sacristy was added to it. In 1821, after the death of Radkevych, Modest Hrynevetsky, a new father superior, decided to make the church four sazhens (fathoms) longer to the east and decorate it with a façade. This decision was realized by his successor, Orest Khomchynsky. All the mentioned works in the monastery of St. Onuphrius were conducted by architect Franz Trescher Jr. A new iconostasis made by Luka Dolynsky was installed in 1820; the painter also depicted SS. Arsenius and John Damascene on the presbitery walls. In 1854 the vault and the walls of the church were painted by Marcin Jabłoński.
The last considerable reconstruction of the church, which changed its volume and planning composition, was made in 1902 when the northern nave was added as a pendant to the Holy Trinity chapel. The project was drawn up by architect Edgar Kováts and realized by architect Ivan Levynsky’s construction company. Due to this reconstruction the church got three naves. The faceted apse, having the same width as the nave, was widened at that time and two symmetrically located sacristies were added to it on both sides.
In 1906 the church was painted by Yosyf Bala, a painter and decorator, over the 1854 paintings of Marcin Jabłoński which had been rubbed out. A floor was made in the presbitery and the main altar with a baldachino was placed under a project by Edgar Kováts. In 1908 an iconostasis was carved by Lasok, a carver, and gilded by Bernatsky, a gilder. The icons from the old iconostasis (apostles and prophets) made by Luka Dolynsky, which had been preserved in good condition, were sold out. The new iconostasis icons were painted by Modest Sosenko at the metropolitan Andrey Sheptytsky’s expense in 1905-1909. Due to these changes in the church interior, a lot of old and valuable works of art (altars, icons) of the seventeenth and eighteenth centuries were removed; some were passed to other monasteries and churches, some were left in the monastery museum.
As for today, only the following old works have been preserved in the church: a well painted wood altarpiece of St. Onuphrius (seventeenth or eighteenth century) brought from the monastery in Dobromyl; side chapels altars, that of the Most Holy Mother of God in the northern chapel and that of the Heart of Jesus in the southern chapel, made in the late nineteenth century. They were carved and painted by M. Shchurma, a self-educated Basilian monk. The ambo in the form of a cave has been destroyed, and the 1777 statue of St. Onuphrius lies somewhere in the attic.
The St. Onuphrius monastery existed till 1946 when it was abolished by the Soviet authorities. The church of St. Onuphrius was used by the Museum of Ethnography and Art Crafts as a funds depository; the Ivan Fedorov Museum was opened there in 1977.
In the church of St. Onuphrius, there is the grave of Ivan Fedorovych (Fedorov), a printer who published two books, Apostol (The Apostle) and Bukvar (The Primer), in Lviv in 1574, marking the beginning of Ukrainian book printing. The gravestone of Ivan Fedorovych was preserved there till 1883; in 1977 the Ivan Fedorov Museum, a branch of the Lviv Picture Gallery (later Lviv Art Gallery), was opened and functioned till 1989 there.
The St. Onuphrius monastery was the center of the Basilian order’s Galician province. In 1989 the monastery and the church were restituted to their rightful owners. The church interior was renewed in 1990-1991. Yosyf Bala’s paintings, which had been whitewashed, were restored by painters Yaroslav Zayats and Ivan Volos on the grounds of probes made by Yaroslav Movchan, a painter and restorer. In 1993 two stained glass windows, “Simeon the God-receiver” and “The Sacrifice of Abraham”, were made in the presbitery windows (O. Horobets, Yuriy Bak, Baranovsky). In 1999 a forged metal handrail, a highly professional work of art, was made by Oleh Bonkovsky on the stairs leading to the church.
Architecture
The church is situated to the north from the historical center, in the oldest part of the city existing since the times of the Principality of Galicia-Volhynia, on the western slope of the Zamkova (Castle) mountain. It lies within the limits of the historical area and the UNESCO zone. This architectural monument is the dominant of the oldest, “princely” part of the city.The church is built of hewn stone and plastered. As for its volume and composition structure, it has three naves with faceted altar apses, an elongated altar and a babynets of the same shape. Rectangular sacristies adjoin the short side naves symmetrically on both sides of the altar. A semicircular shaft of stairs, leading to the choir loft and to the roof, projects in the northern wall of the babynets. All blocks are covered with high double-pitch roofs. The crest of the central nave is crowned with a delicate octahedral flèche; the side naves are crowned with helmet-like domes lying on low octahedral tholobates which are crowned with blind masonry lanterns having small cupolas. The façades of all blocks are crowned with shaped cornices and divided by pilasters; they are cut through with semicircular window openings having shaped framings and keystones. Three blocks on the main façade are accentuated by triangular pediments and entrance portals with oval windows over the side entrances and a big semicircular window and the date “1518” over the central entrance. The white stone portals of the side naves are made in the Renaissance style. The central part is decorated with four icons located in semicircular niches, those of SS. Peter and Paul on the first tier and those of the Most Holy Mother of God and Christ on the second tier. In small semicircular niches on the western side façades, icons of the Nativity of Christ (north) and the Baptism of Christ (south) are located, with symbols of the Passion (south) and the monogram of Mary (north). Each entrance has stairs leading to it; the central stairs are decorated with a skillfully made handrail.
In the interior, the main nave is bridged with a cross vault; the western part of the main nave over the choir loft and the altar part are bridged with semicircular lunette vaults; the apse has a starred vault. The U-type choir loft in the babynets leans on white stone cantilevers and has a forged railing. The space of the side naves in the interior is opened up to the base of the lanterns over the domes; the western parts are bridged with cross vaults, the apses are bridged with starred vaults. The naves are connected by arch openings (two on each side). The walls are covered with subject and ornamental paintings; the floor is paved with black and white ceramic tiles in staggered rows. The soleas of all the three altars are fenced with wooden carved balustrades. In the former entrance to the sacristy (in the main nave southern wall), a niche is arranged with a contemporary St. Onuphrius sculpture of little value. Wooden tambours are made at all entrances from the main façade. The interior arrangement of the late nineteenth and early twentieth centuries (iconostasis, side altars, altarpiece, some icons, synthronon, the main altar with the tabernacle, confessional) has been preserved in the church; it is supplemented with new small side altars. The roof constructions over the main nave consist of wooden rafters with beams which are fastened with oak trunnels.
The church is an interesting pattern of old Ukrainian architecture which has some features of different periods, those of Renaissance (the Holy Trinity chapel portal), Baroque, Neo-Classicism, Art Nouveau.
Related buildings and spaces
People
Andrey Sheptytsky – a metropolitan of the Ukrainian Greek Catholic Church.
Andriy Koverko – a carver.
Anton Krotokhvylia – a blacksmith.
Arseniy Radkevych – a father superior of the monastery.
Baranovsky – a stained glass windows master.
Bernatsky – a gilder.
Bonifatiy Krovnytsky – a father superior of the monastery.
Vasyl Rachkovsky – a painter.
Władysław Opolski – a Hungarian king’s deputy in Rus.
Havrylo – a joiner.
Gottfried Hoffman – the architect of the Holy Dormition Lavra in Pochaiv.
Hryhoriy Mizansky – a bricklayer.
Edgar Kováts – an architect.
Jeremias II – a patriarch of Constantinople.
Ivan Volos – a painter.
Ivan Levynsky – an architect.
Ivan Fedorovych (Fedorov) – a printing pioneer who published two books, Apostol (The Apostle) and Bukvar (The Primer), in Lviv; buried in the church.
Ivan Shchurovsky – a carver.
Yosyf Shumliansky – a bishop who consecrated the church after the 1680 renewal.
Yosyf Bala – a painter and decorator.
Kazimierz IV Jagełłończyk – a king of Poland.
Kasiyan – a metalworker.
Kostyantyn Ostrozkyi (known in Polish as Konstanty Ostrogski – a prince who built the church in about 1550.
Lazar Paslavsky – a carver.
Lev Danylovych, or Leo I – a prince of Galicia.
Luka Dolynsky – a Ukrainian painter.
Luke the Evangelist – a painter who, according to a legend, is the author of the Belz (Częstochowa) icon of the Mother of God.
Lasok – a carver.
M. Shchurma – a self-educated Basilian carver and painter.
Marko Langisch – a citizen.
Marcin Stroiński – a painter.
Marcin Jabłoński – a painter.
Mykhailo Levkovych – a citizen.
Modest Hrynevetsky – a father superior of the monastery.
Modest Sosenko – a painter.
O. Horobets – a stained glass windows master.
Oleh Bonkovsky – an artist blacksmith.
Olena Ponetovska – a daughter of a Moldavian prince.
Orest Khomchynsky – a father superior of the monastery.
Petro Vytavytsky – a painter.
Symeon Putiatytsky – a carver.
Stepan Dropan – a Lviv citizen who renewed the monastery in 1460.
Ştefan al IX-lea Tomşa – a Moldavian prince.
Teodor Smizhavsky – a joiner.
Tomas Gertner Jr. – a painter.
Tomas Gertner Sr. – a painter.
Franz Trescher – an architect.
Franz Trescher Jr. – an architect.
Franciszek Ksawery Kulczycki – an architect.
Yuriy Bak – a stained glass windows master.
Iancula – a Moldavian prince.
Yaroslav Zayats – an architect.
Yaroslav Movchan – a painter and restorer.
Yatsko Polabsky – a citizen.
Sources
- Центральний державний історичний архів у Львові (ЦДІАЛ) 186/8/829
- ЦДІАЛ 684/1/2360.
- Архів Інституту Укрзахідпроектреставрація. Фото казальниці зі скульптурою св. Онуфрія 1989 року.
- ЛННБУ ім. В. Стефаника, Відділ рукописів, фонд "Монастирі василиянські".
- Gazeta Lwowska, 1812, Dodatek N57.
- Instytut Historii Sztuki UJ, фото інтер'єру церкви 1904 року.
- Łobeski F. "Opisy obrazów znajdujących się w kościołach miasta Lwowa", Dodatek tygodniowy przy Gazecie Lwowskiej, 1854.
- Временник ставропигийского института (Львів, 1875), 147.
- Приватний архів В. Ольхом'яка, Львів, фото церкви 1984 р.
- Володимир Вуйцик, Державний історико-архітектурний заповідник у Львові (Львів, 1991).
- Володимир Вуйцик, "Монастир Св. Онуфрія у Львові", Вісник ін-ту Укрзахідпроектреставрація, 2004, Ч. 14, 48-59.
- Бартоломей Зіморович, Потрійний Львів (Львів: Центр Європи, 2004).
- В. Карпович, Старий Львів. Церкви, Стара Україна, 1925, № 5.
- Денис Зубрицький, Хроніка міста Львова (Львів: Центр Європи, 2006).
- Іван Крип'якевич, Історичні проходи по Львову (Львів, 1991).
- Микола Голубець, "Українське малярство XVI–XVII ст. під покровом Ставропігії", Збірник Львівської Ставропігії. Минуле і сучасне, Т. I (Львів, 1921).
Citation
Oksana Boyko and Vasyl Slobodyan. "Vul. Bohdana Khmelnytskoho, 36 – The St. Onuphrius Church of the Basilian Monastery". Lviv Interactive (Center for Urban History 2013). URL: https://lia.lvivcenter.org/en/objects/st-onuphrius-church/Urban Media Archive Materials
