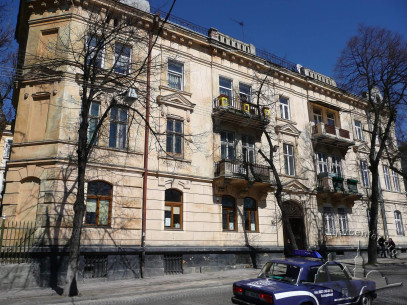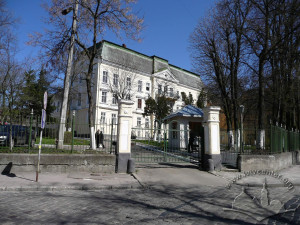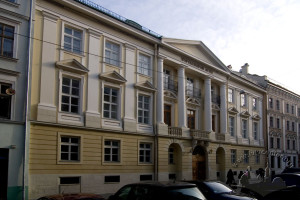Vul. Lysenka, 17 – residential building ID: 1545
The building no. 17 on Lysenka street was constructed by the Dzieduszycki family close to their palace, with the purpose of placing there a large collection of art and a library brought from the village of Potorytsya located not far from Sokal. At present this is a residential building. According to the resolution of the Regional Executive Committee of the Lviv Region no. 130 dated 26 February 1980, the palace on Lysenka street 15 was entered in the Register of local monuments under protection number 157.
Story
1877 – a plot, built up on
perimeter and with a caretaker’s house, is purchased by the Dzieduszyckis.
1898 – a three-storied
residential building (no. 17) having three wings: a back one and a western one,
both having two floors, and a three-storied eastern one; also, a project of a
greenhouse located on a slope behind the rear wing is designed. In the course
of the construction, portals from the dismantled old townhouses are embedded in
the building’s western wall.
1940s-1950s – a department of the
Soviet security service is located in the palace and in a part of the building
no. 17.
The building no. 17 stands to the east of the Dzieduszyckis’s palace. It is located on the southern slope of the Zamkova (Castle) mountain, within the old Halytske suburb. On the 1849 cadastral map this plot is marked with conscription number 47 4/4 and is built up on three sides. In the mid-19th century the plot was owned by Hoffman. In late 1869 the parcel became the property of Henriette Grossek. It is known from archival documents that she had a caretaker’s house constructed in the rear part of the yard under a project designed by architect Wojciech Haar. In 1877 a plot under topographical no. 3086 was purchased by the Dzieduszyckis, and a big building (no. 17) was constructed there eventually. Already in the mid-19th century Włodzimierz Dzieduszycki and his wife Alfonsyna Dzieduszycka, nee Miączyńska, bought a villa in Lviv (Lysenka street 15) and in 1853 brought there their family collection of art and a library from the village of Potorytsya near Sokal. In 1895 a project of a three-storied residential building (no. 17) was commissioned by countess Alfonsyna Dzieduszycka which should be designed by an architectural company owned by Jakób Bałaban and Włodzimierz Podhorodecki. The building was to have three wings: a back one and a western one, which both were to have two floors, and a three-storied eastern one. Also, a project of a greenhouse located on a slope behind the rear wing was to be designed. With minor modifications, the Włodzimierz Podhorodecki’s project was realized in 1898. The new building’s western wing was connected with the palace by a staircase. There was a stable for four horses and a cart shed on the wing’s ground floor. Another cart shed was located in the back wing. The library and art collection were moved to a wing of the new house. The Potorytsya library was moved by the Dzieduszyckis to the second floor of the western wing.
In the course of the construction, portals from the dismantled old townhouses were embedded in the building’s western wall.
The palace and administrative building were owned by the descendants of the Dzieduszycki family till 1939. After the World War II a department of the Soviet security service was located in the palace and in a part of the building no. 17; since 1991 these premises have been occupied by the Military Counterintelligence Department of the Security Service of Ukraine in the West region.
The noble family of Dzieduszycki is of Ukrainian origin (the Sas coat of arms) and comes from the villages of Velyki Didushytsi and Mali Didushytsi located not far from the town of Stryi; their line of descent is drawn from the time of the Galician-Volhynian principality. The oldest documents concerning the Dzieduszycki family are dated to 1263 and 1274; till the mid-15th century they were written exclusively in Ukrainian. Members of this family are known as statesmen, maecenases, scientists and scholars, as well as artists. In the mid-18th century the Dzieduszyckis were polonized and became Roman Catholics instead of Greek Catholics. After Galicia was annexed by Austria in the late 18th century the Dzieduszycki were granted a count title. One of the Dzieduszycki family’s branches, that of Potorytsya, was founded by Józef Kalasanty (1772-1847), the son of Tadeusz Gerwazy (1724-1777). It was Józef Kalasanty who formed the renowned Potorytsya library. The other two branches of the Dzieduszycki family were founded by Józef’s elder brothers: Antoni Bazyli (1757-1817) and Walerian Wiktoryn (1754-1832); Maurycy Ignacy (1813-1877), a well-known Lviv historian, was the latter’s grandson. Włodzimierz Ksawery Tadeusz (1825-1899), the son of the Potorytsya branch founder, was a renowned maecenas who created and owned one of the best natural museums of Galicia situated in Lviv on Teatralna street 18.
Architecture
The building is constructed on perimeter of the plot and consists of four rectangular parts: the three-storied main building and three wings (a three-storied eastern one, a western one and a back one which both have two floors). It is built of brick on stone foundations and plastered; all its parts have double-pitched roofs. The main building belongs to the Historicist style; some Neo-Baroque and Neoclassicist stylistic features can also be seen in its appearance. The nine-axis façade centric composition is accentuated by a three-centered main entrance which is decorated with a portal having a triangular pediment. The façade is emphasized by four broad balconies supported by cantilevers, topped with a shaped cornice also supported with modillions and crowned by stone attics above the windows which are connected by metal gratings. The ground floor is accentuated by rustication and segmental arch windows. The second floor windows are decorated with portals having triangular pediments which pass into the ground floor windows trimmings. Two portals, a Renaissance one and a Baroque one, are embedded in the building’s western wall.
The building no. 17 is a typical example of the late Historicist residential architecture.
Related buildings and spaces
People
Alfonsyna Dzieduszycka, nee Miączyńska – a countess, Włodzimierz Dzieduszycki’s wife, who owned the palace on
Lysenka street.
Antoni Bazyli
Dzieduszycki (1757-1817) – Józef’s brother, the founder of the Dzieduszycki family branches;
decorated with the order of St. Stanislaus and with the order of the White Eagle;
a member of the Isis Shrine masonic lodge.
Walerian
(Walery) Wiktoryn Dzieduszycki (1754–1832) – Józef’s brother, the founder of the Dzieduszycki family
branches; the grandfather of Maurycy Ignacy (1813-1877), a well-known Lviv
historian.
Wojciech Haar – an architect and constructor.
Włodzimierz
Ksawery Tadeusz Dzieduszycki (1825-1899) – a renowned maecenas
who created and owned one of the best natural museums of Galicia situated in
Lviv on Teatralna street 18; the son of the founder of the Potorytsya branch.
Włodzimierz Podhorodecki– an architect who co-owned the architectural company commissioned to
design a project of a three-storied residential building.
Henriette (Henryka)
Grossek– an owner of the
building parcel.
Hoffman – an owner of the
building parcel.
Dzieduszyckis
(Dzieduszyccy, in Polish spelling) – a noble
family of Ukrainian origin (the Sas coat of arms) which comes from the villages
of Velyki Didushytsi and Mali Didushytsi located not far from the town of
Stryi; their line of descent is drawn from the time of the Galician-Volhynian
principality. The oldest documents concerning the Dzieduszycki family are dated
to 1263 and 1274; till the mid-15th century they were written
exclusively in Ukrainian. Members of this family are known as statesmen,
maecenases, scientists and scholars, as well as artists. In the mid-18th
century the Dzieduszyckis were polonized and became Roman Catholics instead of
Greek Catholics. After Galicia was annexed by Austria in the late 18th
century the Dzieduszycki were granted a count title.
Maurycy
Ignacy Aleksander Dzieduszycki (1813–1877) – well-known Lviv historian, Walerian Wiktoryn Dzieduszycki’s grandson.
Tadeusz Gerwazy
Dzieduszycki (1724–1777) – the father of Józef Kalasanty Dzieduszycki who formed the Potorytsya collection.
Józef Kalasanty
Dzieduszycki (1772–1847)
– the
founder of the Potorytsya branch who formed the Potorytsya collection of books
and works of art.
Jakób Bałaban – an architect who
co-owned the architectural company commissioned to design a project of a
three-storied residential building.
Sources
- Kronika domowa Dzieduszyckich (Lwów, 1865).
- State Archive of Lviv Oblast (DALO). Item 2/1/7839.
- DALO. Item 2/1/7841.
- DALO. Item 2/3/1133.
- Scientific-Technical Archive of Ukrzahidproektrestavratsiya Institute. The Architectural Monument’s Passport, 2011
- Central State Historical Archive of Ukraine in (CDIAL). Item 186/8/829.













