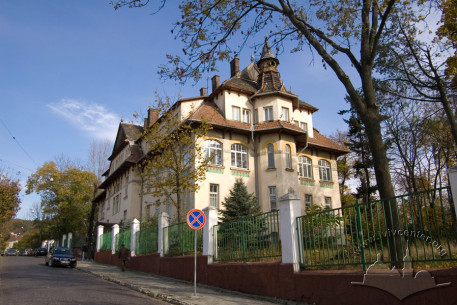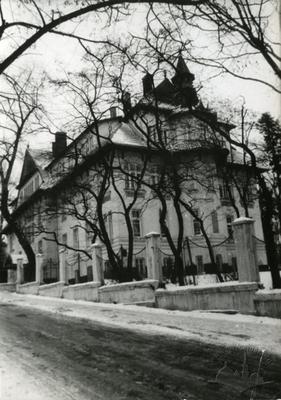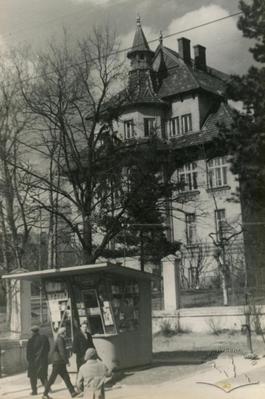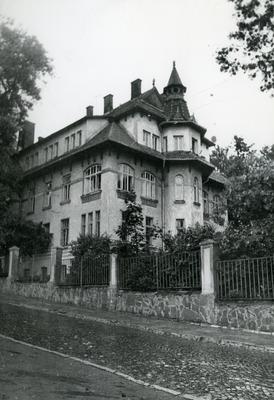Vul. Lychakivska, 107 – Military hospital building ID: 338
Constructed according to the 1908 design by the architect Oleksandr Lushpynskyi as a sanatorium of the Red Cross; until the First World War it belonged to doctor Kazimierz Solecki. In 1934 the third floor was added (by the architect Wawrzynec Dajczak). Today the building houses a branch of the military hospital of the Frontier Troops of Ukraine.
Architecture
The building was constructed in the Art Nouveau style with characteristic features of the “Zakopane” style and the introduction of Hutsul motifs. The main façade, on Repina Street, is emphasized by a protruding central risalit crowned with a side wall roof with a “sun” motif characteristic of the “Zakopane” style and carved corbels. The façades are adorned with ceramic panels with Art Nouveau ornamentation and a stylized rusticated belt separating the socle section of the building riveted with natural stone. This architectural site is a characteristic example of a public building of the early twentieth century in the Art Nouveau style.
People
Sources
- the entry is partly developed within the project "Galiciana", 2001-2002 by Ihor Zhuk
- ДАЛО. – Ф. 2. – Оп. 2. – Спр. 330. – С. 14, 15-17.
- В. С. Вуйцик Зустріч зі Львовом. Путівник. Львів: видавництво „Каменяр”, 1987. – С. 119.
- M. Orłowicz. Ilustrowany przewodnik po Lwowie. – Lwów, 1925. – S. 120.










