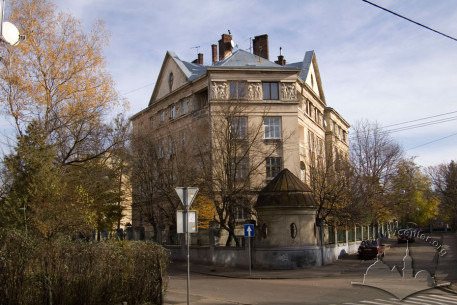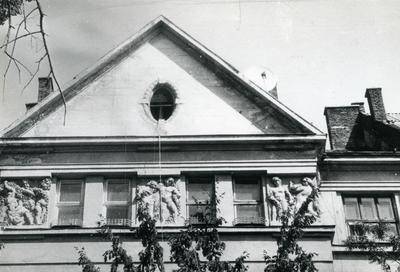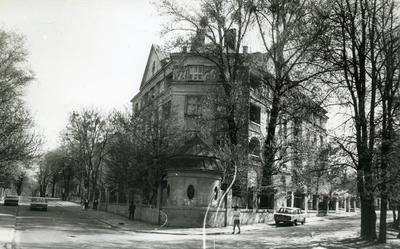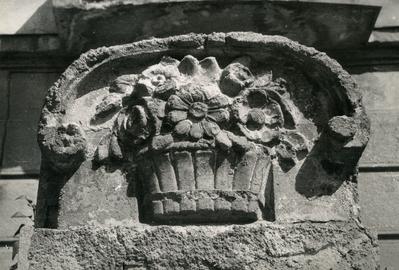Vul. Kotliarevskoho, 67 – residential building ID: 340
This apartment house (1911-1912; Ivan Levynsky architectural bureau [co-designed by Ivan Levynsky, Witold Minkiewicz and/or Wladyslaw Derdacki?]) is an example of the early twentieth-century Neoclassicism. This four-story building has two wings located at a sharp angle to each other, with a corner risalit protruding between them. The façades are topped with triangular pediments. A polygon-shaped staircase is the center of the floor plan. The architects paid special attention to small forms such as rotunda in the garden in front of the main façade.
Architecture
Planning and Design:
The mass of the corner building accentuates Kastelivka’s western edge. The building creates an ensemble with a neighboring house on Metrologichna 3. The group marks the south-western flank of the quarter stretching between Metrologichna and Kastelivka Streets.
The building is constructed with a deviation from the street regulation line. It is separated from the passage by a strip of a facade garden. The building has four floors and a socle. It is V-shaped in a horizontal projection.
The building's two wings (northern and southern) are located at a sharp angle to each other. A prism-shaped corner risalit protrudes on a bisection of the corner between the wings; balcony loggias are located on both sides from it on the second to fourth floors. The northern and southern wings are segmented with developed buttresses adjacent to the loggias. The lower and upper tiers of the façade wall are separated with cornices on the level of the first and the fourth floors. Vertical strips of lisens are arranged between the windows of the second and the third floor. High triangular pediments are built over the buttresses on both wings.
The windows are rectangular. The window slits on the lower floor have semicircular tops. The oval mansard windows are on the pediments. Five windows of a different width are arranged on each floor on the facades of the northern and the southern wings; two windows are built on each front facet of the corner section.
A roof of a complicated construction is built over a V-shaped mansion.
The entrance façade is located in the center of the northern buttress, from the side of Kotliarevskogo Street. The corridor of the entrance lobby leads to a spacious polygon-shaped staircase which constitutes the center of the planning structure. Apartment sections are flexibly grouped around the staircase and the spiral stairway. Two premises are located per each floor; their inner planning is based on two-tract principle
An integral part of the building’s architecture is the fence of the façade flower-garden plot; it has a rotunda-shelter with oval windows and a high marquee-shaped roof on the corner.
Style and Decoration:
The building’s style is the early twentieth-century Neoclassicism.
The complex of decoration includes a sculptural frieze consisting of massive reliefs located between the windows of the last floor. A procession of putti with a garland is in the composition. The other decorative details are the grates of the window ceiling’s flower pots, forged railings of the stairs, ceramic wall panels in the lobby and the floor tile in the stair well.
Related buildings and spaces
People
Owner: during the construction period, the object and the parcel were owned by Ivan Levynsky.
Interview
Sources
- Справа з будівництва будинку на вул. Метрологічній, № 3 – Державний архів Львівської області (ДАЛО), ф. 2, оп. 2, спр. 699.
- Мельник І. Львівські вулиці і кам’яниці, мури, закамарки, передмістя та інші особливості королівського столичного міста Галичини. – Львів: Центр Європи, 2008. – С. 118.











