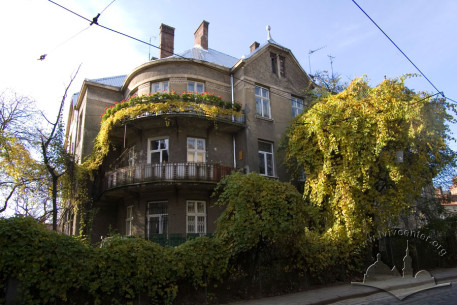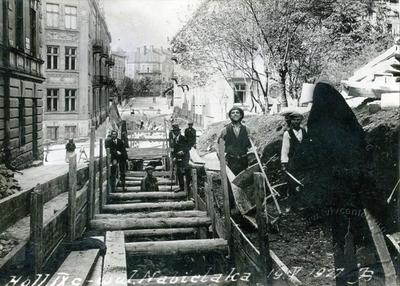Vul. Kotliarevskoho, 23 – residential building ID: 343
This four-story apartment building (1910-1911; Ivan Levynsky architectural bureau [co-authored by Ivan Levynsky and Olexandr Luszpynski?]) is located on the slope of a hill. The building forms an ensemble with an adjacent house no. 25. Its façade is accentuated by expressive plastics of the rounded corner section. The staircase is the center of the internal structure plan. The building is an example of an apartment house of the 1910’s.
Story
The project was approved on 12 September 1910; the construction completed on 7 September 1911 (DALO 2/1/5248/7).Architecture
This building is located on the slope of a former ravine on the ascent from the valley of the Soroka stream. The surrounding landscape has complicated irregular character that was made advantage of by the developers of the project.Planning and Design:
The house, located into the rear of the parcel and surrounded with a garden-recreational territory, has two wings – northern and eastern, each located at a right angle from the main building. The floor plan is L-shaped. The building no. 23 forms an ensemble with an adjacent building no. 25. They create a trapeze-shaped block with the apex turned to the north towards the street curve.
The building has three floors and a socle developed throughout the incline of the parcel.
The northern part of the façade parallel to Kotliarevskogo Street is separated with a buttress and an oriel window on the level of the upper two floors; a trapeze-shaped shield-pediment is located on the top. A buttress crowned with a similar pediment protrudes on the eastern façade located perpendicularly. The corner part of the façade deepened in between the side wings has a quarter-circle rounded surface, supported with strips of balconies on all the floors. It is due to this roundness that the building has such expressive plastics. On the level of the second and the third floors two smaller balconies are arranged on the right of the northern oriel window. A cornice embraces the façade between the first and second floors.
The windows are rectangular and without framing. Four window slits are arranged on the northern wing, three slits are on the eastern wing, while three more are on the rounded corner part of the façade on the level of each floor. Each pediment has a pair of mansard windows.
The roof has a complicated construction. Roof protrusion over each pediment has a broken line and is accentuated with a massive steeple.
The entrance to the building is from the northern façade under the oriel window. The entrance lobby and the stair case between the wings are the center of the internal structure plan. They are located along the same axis perpendicularly to Kotliarevskogo Street. Apartments are located in the northern and eastern wings; they are two per one floor and have inner two-tract separation of premises.
Style and Decoration:
The facade decoration is moderate, while its style is late Secession.
In terms of molding, relief strips of geometric ornament are applied for decorative purposes; they run along the perimeter of the façades under the windows of the third floor. The socle is decorated with broken stones. An effect of contrast between different textures of plaster is utilized. Metal decorations are the forged iron balcony fencings and corbels. Two decorative steeples-“maces” are built over the roof.
People
Owner: the client of construction and the first owner of the stone building was Czesław Jankowski.
Sources
- Державний архів Львівської області (ДАЛО) 2/1/5248.
- Жук І. Архітектура Львова кінця ХІХ – початку ХХ століть: спадщина Івана Левинського та його фірми // Львів: Історичні нариси / За ред. Я. Ісаєвича, М. Литвина, Ф. Стеблія. – Львів: Інститут українознавства ім. І. Крип’якевича НАНУ, 1996. – С. 260.







