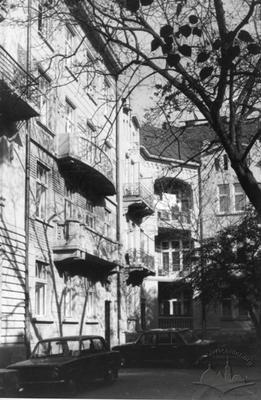Vul. Akademika Bohomoltsia, 5 – residential building ID: 55
This four-storied residential building in the row housing of Bohomoltsia street is one of the six townhouses surrounding the green square in the center of the street. It was built in 1905-1906 under a project developed at the bureau of Ivan Levynskyi (Jan Lewiński). This is a residential building in the Secession (Art Nouveau) style, an architectural monument of local significance (protection number 5). Today it is used only for dwelling purposes.
Story
The building’s plot was formed in 1904, when Bohomoltsia (then Adama Asnyka) street was laid and the area, where an old villa and gardens had been located (its old address was Pańska street 5 or conscription number 508 4/4), was parcelled for housing development. In 1905 a part of the old plot number 508 4/4 was purchased by architect Ivan Levynskyi (Jan Lewinski) who was the author of the new street layout, its parcellation and construction plans of most townhouses located there (DALO 2/1/125: 11).
The construction of the building was started in August of 1905 and completed in October of the following year. Permission to move into all its premises was issued without delay (DALO 2/1/125: 15). Almost immediately Ivan Levynskyi sold the completed townhouse to captain Stanisław Bastgen and his wife Józefa Wanda (DALO 2/1/125: 16).
At least from 1928 to 1939 the house was owned by Bernard Pordes, an engineer, an official of the Provincial Department and a Jew by religion, and Władysław Makowicz (DALO 2/1/125: 24-34). During this time the townhouse was repaired several times; in particular, in 1929 the roof and skylights above the staircase were repaired, as well as gutters and drains, the attic, electrical networks and toilets; the façades were thoroughly restored in 1935 (DALO 2/1/125 : 33.22).
According to the decision №381 of the Lviv Regional Executive Committee dated 5 July 1985, the building is an architectural monument of local significance in Lviv (protection number M-5). Today it is used only for dwelling purposes.
Architecture
The house is located in a row housing of Bohomoltsia street, its main façade overlooking the square in the center of the street. This is a residential townhouse, typical of the first years of the 20th century: it is constructed with the use of modern building materials and constructions and connected to the electricity system, water supply and sewerage network. Because of a small size of the plot, the area is built up as much as possible, only one apartment being arranged on each floor. The house is notable for a spacious staircase, which is hexagonal in plan and is illuminated by a skylight. In the townhouse decoration the Secession motifs are dominating; some stylized elements of classical architecture were also used.
The house has four floors and basements. It is built of brick, intermediate floors lean on metal I-beams. The roof has a structure made of wooden rafters and posts and is covered with tin. The façades are plastered; forged metal, majolica tiles, and moulding are used in their decoration.
The plot, where the house is located, is relatively narrow (10.3 m) and about 19 m long in the longest place. The building is T-shaped in plan. In the south, its courtyard is connected with the courtyard of the house № 3 while in the north it adjoins the house № 7. According to the original project, one five-room apartment was arranged on each floor, with a kitchen in the wing and with bathrooms and toilets inside the house. An apartment for the caretaker, a laundry and five cellars were located in the basement.
The four-window main façade has an emphasized central symmetry axis. The symmetry is broken only by the entrance portal location. The façade division is rather classical: two lower floors are separated with a bar; the façade is crowned with a moulded entablature; stylized pilasters at the level of floors 3-4 "support" the attic. Balcony railings, a frieze between the third floor windows and other sculptural inserts have an expressly Secession nature; the same can be said of the window woodwork (mostly preserved) and the door metalwork.
It is clear that the house has undergone alterations for the last century. Moreover, the staircase walls and ceilings were painted as usual, hiding their original design; the doors to the apartments have been replaced and so on. On the other hand, the authentic reinforced concrete stairs covered with wood and having stylistic metal railing have survived, as well as the floor on the ground floor covered with ornamented ceramic tiles.
Related buildings and spaces
People
Władysław Makowicz – the building's co-owner in 1930s
Z. Ostroróg – owner of a translations bureau, resident of the house in 1932
Klemens Weitz – doctor of law, lawyer candidate, resident of the house in 1910
M. G. Lakser – architect, resident of the house in 1940
M. Kanarek – owner of a factory of grinding machines, resident of the house in 1932
Maria Czerniówna – tailoress, resident of the house in 1910-1913
Hubnor – resident of the house in 1940
Omelan Bułka – a court official, resident of the house in 1913
Roman Bastgen – pensionary, resident of the house in 1913
Stanisław Bastgen – captain, a co-owner of the house
Józefa Wanda Bastgen – co-owner of the house
Jan Pyszkowski – doctor, a school professor, resident of the house in 1910-1913
Interview
Sources
- Державний архів Львівської області (ДАЛО) 2/1/126. The file was renamed: DALO 2/1/129. URL: https://e.archivelviv.gov.ua/file-viewer/226907#file-639307
- Informator lwowski, 1932.
- Ksiega adresowa krolewskiego stolecznego miasta Lwowa (Lemberg, 1914).
- Jakub Lewicki, Między tradycją a nowoczesnością: Architektura Lwowa lat 1893–1918 (Warsaw: Towarzystwo Opieki nad Zabytkami, Wydawnictwo Neriton, 2005), 258-261.
- Skorowidz krolewskiego stolecznego miasta Lwowa (Lemberg, 1910).
- Skorowidz krolewskiego stolecznego miasta Lwowa (Lwow, 1920).
- Spis abonentow sieci telefonicznej..., 1937.
- Ігор Жук, "Львівська пам’ятка стилю модерн. Ансамбль вулиці Богомольця та його архітектор", Жовтень, 1983, №12, 83-85.





























