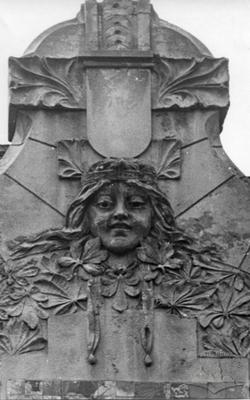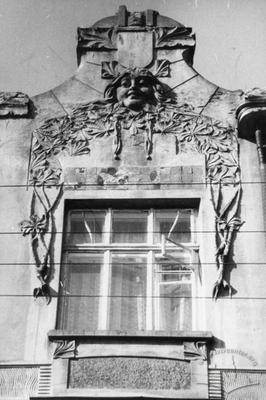Vul. Akademika Bohomoltsia, 4 – residential building ID: 9
A three-storied row townhouse was built in 1905-1906 under a project designed at Ivan Levynskyi's (Jan Lewiński) architectural bureau for the Elster and Topf company. This townhouse is a part of a Secession-style ensemble of residential buildings surrounding a green square in the center of the street. It is an architectural monument of local significance (protection number 4). Today the building is residential.
Story
The building’s plot was formed in 1904, when Bohomoltsia (then Adama Asnyka) street was laid and the area, where an old villa and gardens had been located (its old address was Pańska street 5 or conscription number 508 4/4), was parcelled for housing development. The plot was owned by Klementyna Witosławska, née Bochdan.
The plot of the house number 4 (as well as those of numbers 8, 9, 11) was bought by the Elster and Topf company. Later it was marked with a new conscription number 921 4/4. The project of a residential townhouse was designed at Jan Lewiński’s bureau in 1905 (DALO 2/1/124: 3). In 1906 some changes to the project were approved: a fourth floor was added to the back wing for a photo studio premises. The construction was finished in October of 1906 and immediately permission to move into the house was given (DALO 2/1/124: 11-).
In 1906-1914 the Helios photo studio was located in the building’s wing, which was owned first by Irena Mieczkowska and later by Max Apisdorf. In 1906-1908 a branch of this studio was located on Sykstuska (now Doroshenka) street 33 and in 1908-1914 on Kopernika street 28. In 1906 photographer Oskar Wilczer, who lived in the house, applied the Magistrate for permission to construct a shop window near the building’s gate under a project designed by architect Artur Schleyen. Permission was granted only after the second appeal to the Magistrate made by Irena Mieczkowska (DALO 2/1/121, 146, 163).
Today this building is used only for dwelling purposes.Architecture
The house is located in the row housing of Bohomoltsia street. This is a residential townhouse constructed in the first decade of the 20th century with the use of the then modern building materials and constructions as well as with connection to electricity, water supply and sewerage networks. In general, the building, despite its modernity, is designed somewhat more traditionally than most buildings in the ensemble of Bohomoltsia street; this can be seen both in its planning and façades. It contains rooms receiving less natural light that face the courtyard. The composition of its front façade is typical of the Historicism: strict symmetry, thin lateral façade projections topped with attics. Its tectonics is emphasized by rustication; stylized Neo-Renaissance elements are used (window frames, pediments, balcony consoles, entablature, etc.). In the façades decoration, Secession-style details were also used: majolica panels, mascarons, etc.
The building has three floors, basements and an attic. It is built of brick and plastered, with brick vaults on metal beams in the basement, reinforced concrete intermediate floors and balconies. Forged metal elements and majolica tiles were used in the façades design. The roof has a structure made of wooden rafters and posts and is covered with corrugated metal. Originally, it was probably covered with tiles.
The building is U-shaped in plan, with a rectangular front part and an L-shaped wing. According to the original project, there were two apartments on each floor of the front part: a two-room one and a three-room one with kitchens and bathrooms inside. A back staircase led to another, cheaper two-room apartment in the wing.
The main façade is symmetrical, its symmetry accentuated by two lateral pilaster sides, a balcony and a portal. It is characterized by a certain tectonics of the composition expressed in the ground floor rustication, more massive second floor balconies than the third floor ones, the triple division of the façade and the ground floor level separation with a cornice, the stylization of window framings, pediments, and mirrors; due to all these details the façade solution approximates the Historicist architecture. However, the very character of the details is clearly that of the Secession: majolica, stylized floral designs, mascarons, wreaths, forged consoles and balcony railings.
The townhouse has been changed somewhat since it was built: the attic facing the courtyard was reconstructed and adapted for living; the apartments were replanned; the roof was replaced. Decorative elements have mainly been preserved (the main façade and entryway decoration), as well as the door and window woodwork. The authentic staircase with a forged railing and ornamented floor tiles in the Secession style have also survived.
Related buildings and spaces
People
Artur Schleyen – architect who designed a shop window for the photo atelier
Wacław Barabasz – merchant, a resident of the house (1913)
Wiktor Samisch – merchant, a resident of the house (1913)
Eduard Heller – nadporuchnik (oberleutnant), a resident of the house (1910)
Izrael Elster – co-owner of the building
Irena Mieczkowska – owner of a photo atelier located in the building
Kazimierz Zakrzewski – doctor, Associate professor of Jan Kazimierz University, co-owner of the building
Karol Pieczenik – captain, resident of the house (1937)
Klementyna Witosławska née Bochdan – owner of the real estate before the construction of Bohomoltsia street
Leon Topf – co-owner of the building
Leopold Frostig – doctor, lawyer, a resident of the house (1937)
Maurycy Fischer – pharmacist, a resident of the house (1913)
Aleksander Antoni Wolski – littérateur who work at the editorial office of Dziennik Polski and Skorowidz adresowy, a resident of the house (1910)
Oskar Wilczer – photographer who worked in the atelier located in the building, a resident of the house (1906)
Salomon Elster – a co-owner of the building
Zofia Orestowa – a co-owner of the building
J. Korzeniowski – worker of ceramic tiles enterprise, a resident of the house (1932)
Jadwiga Zakrzewska – a co-owner of the building
Interview
Sources
- State Archive of Lviv Oblast (DALO) 2/1/124. The file was renamed: DALO 2/1/127. URL: https://e.archivelviv.gov.ua/file-viewer/226906#file-640313
- Informator lwowski, 1932.
- Ksiega adresowa krolewskiego stolecznego miasta Lwowa (Lemberg, 1914).
- Lewicki Jakub, Między tradycją a nowoczesnością: Architektura Lwowa lat 1893–1918 (Warsaw: Towarzystwo Opieki nad Zabytkami, Wydawnictwo Neriton, 2005), 260-262.
- Skorowidz krolewskiego stolecznego miasta Lwowa (Lemberg, 1910).
- Skorowidz krolewskiego stolecznego miasta Lwowa (Lwow, 1920).
- Spis abonentow sieci telefonicznej..., 1937.
- Wykaz domów na obszarze miasta Lwowa, Księga adresowa Małopołski (Lwów. Stanisławów. Tarnopól, 1935/1936), 2.
- Жук Ігор, "Львівська пам’ятка стилю модерн. Ансамбль вулиці Богомольця та його архітектор", Жовтень, 1983, №12, 83-85.





























