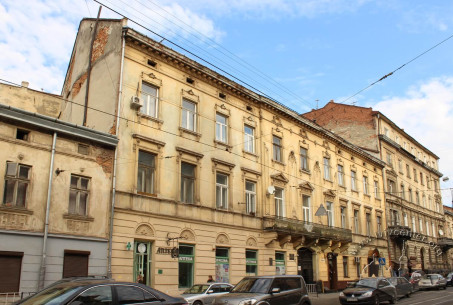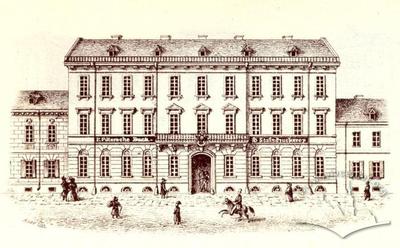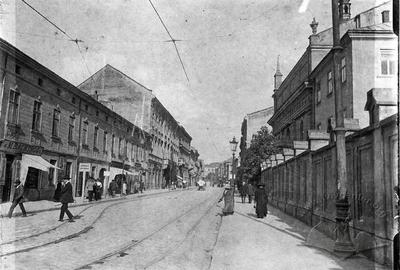Vul. Lychakivska, 3 – residential building ID: 896
The history of this building plot is closely linked to the Pillers’ print shop, which was known in the Austrian Empire, and the pharmacy of Antoni Ehrbar. The house still has three floors and there is a pharmacy, now that of mother and child; to the right of the gate, in the cellar, the Johnny Rocker café and the Zolotyi Fazan (Golden Pheasant) shop are arranged. It is an architectural monument of local significance (no. 617).
Story
18th c. — a masonry house was built.
1819 — the ground floor premises to the left of the gate were adapted for a pharmacy.
1892 — the main house’s shingle roofs were replaced with fire-resistant ones.
1893 — a reconstruction of the main house was carried out, its façade and wings being changed.
1906 — the townhouse in the courtyard was dismantled, a two-storied print shop building was built.
The house no. 3 is located in what was once the Halytske (Halickie) suburb, on one of the oldest arteries of the city — the Hlyniańska road. From 1573 it was called the Lychakivska (Łyczakowska) road and from the late 18th century the Nyzhnia (Lower) Lychakivska road. The parcel, where the building number 3 stands, is quite large and is marked with no. 77 on the oldest known maps of Lviv, those of Desfilles (1766) and Huber (1777). Its perimeter housing with a large courtyard was adjacent to the wall of Lviv’s eastern defense line (the Berens line, constructed in the late 17th c.), where the building parcel number 5 was arranged later.
The parcel of the house number 3 was built up in the mid-18th c. with the use of the stones of the High Castle’s demolished walls. In 1794 it was purchased by Joseph, Karol, and Peter Piller, sons of Anton Piller, an Austrian printer, who was sent by the Austrian government from Vienna to Lviv in 1772 to organize a government printing press there. Developing their own company, the Pillers purchased parts of the two adjacent parcels number 76 and 75, adding them to the parcel number 77; consequently, the area was made rather large and irregularly shaped. On the part, attached to the north wing, they constructed a two-storied building with printing rooms on the ground floor and moved their print shop from Stavropihiyska street 11 there; it was there that the first newspaper in the Ukrainian lands was published under the title of the Gazette de Leopol, first in French and later in Polish and German.
The Piller family monopolized the whole Lviv’s publishing industry. After the university was opened in 1784 they published textbooks. The Pillers had their own paper mill, first near the village of Szkło and later in Lviv, at the Pełczyński pond (now vul. Vitovskoho). Actually, it was in the north wing on the plot number 5 that the Pillers opened the first lithographic company in Galicia in 1822, where a lot of prints with views of Galicia were published. The lithographic company functioned until 1939 under the name of Piller-Neumann i Spółka; it was co-owned by the last owner of the parcel, Józef Neumann, who served as the President of Lviv in 1911-1914 and 1919-1927.
From 1871 the parcel was owned by Feliks Głogowski. In 1892 his son Henryk Głogowski had the main house’s shingle roofs replaced with fire-resistant ones, as required by the magistrate, and had toilets constructed; both projects for these works were produced by a builder Beck. In 1893 Kamila Motylewska, a new owner, the wife of Zygmunt Motylewski, a railway engineer, who lived on ul. Garncarska, 14 (now vul. Drahomanova), carried out a reconstruction of the main house and wings, having them covered with tiles; also, toilets were reconstructed and connected to the city sewerage system and a cart shed in the courtyard was adapted for residential use. Projects for these works were designed by architect Jan Tomasz Kudelski of the Ivan Levynskyi (Jan Lewiński) Bureau; the construction works were carried out by the Jan Lewiński company too. In 1895 the ground floor premises were adapted for a shop with a storage room located in the gate (architect Edward Mustafowicz of the Jan Lewiński Bureau, carpenter Hillel Bach).
In 1903, a pharmacy "Under Roman Emperor Tytus" that had been previously located in one of the neighboring buildings, on vul. Vynnychenka, 10, was moved here. It was in ownership of Antoni Ehrbar at the time.
In 1902 the parcel became the property of Józef Neumann, who had a two-storied print shop building with a machinery hall and a store rooms built in the middle of the parcel (builder Stanisław Kwiatkowski). After the Orthodox Church was established in 1946, the print shop was used by the Synod; however, in 1950 it was transferred to the production and training base of the Polygraphic Institute (now Academy of Printing), moved from Kharkiv to Lviv in 1946. During thorough repairs of the main house held in the 1980s, the wooden staircase was destroyed and a concrete one was arranged instead; it was then that the ribbon balconies on the townhouse’s rear façade were replaced.
According to the Lviv Region Executive Committee’s resolution number 44 dated 28 January 1986, the building was entered on the List of monuments of local significance under protection no. 617.
Today there still is a pharmacy in the townhouse, now that of mother and baby; to the right of the gate, in the cellar, the Johnny Rocker café and the Zolotyi Fazan (Golden Pheasant) shop are arranged.Architecture
By their functionality, the main house is residential, with a pharmacy and commercial premises on the ground floor, the east and north wings and the building in the middle of the plot function as academic buildings belonging to the Ukrainian Academy of Printing.
The three-storied main house is rectangular in plan and has two short wings; it is built in the style of Historicism with some Rococo elements and covered with a gable roof. The façade has an axial composition and is accentuated by a central three-axis protruded wall section with a wide balcony supported by seven consoles; the gate is located on the axis. The façade is notable for its rococo decor; it is topped with a wide cornice leaning on small consoles and having a belt of eggs-and-darts; the ground floor is decorated with banded rustication. The window openings are decorated with portals having linear and triangular pediments; the ground floor is featured by windows with semicircular shell niches; there are baroquizing cartouches in place of roof windows on the three window axes of the protruded wall section. The wide gate with guard stones on both sides is covered (in the front and in the rear) with a flat ceiling supported by a segmented arch wall; it has a wooden double door, decorated with carvings. The main house has 18th century cellars covered with barrel lunette vaults.
The main building is an illustrative example of the late 19th century Lviv architecture in the style of Historicism with baroquizing elements.
The north and east wings have three floors and stone vaulted cellars from the 18th century. There is a three-flight wooden staircase on the wooden stringer preserved in the north wing. The north wing’s western part (early 19th c.) has two floors and no cellars. There are two identical rooms of the lithographic workshop, each covered with six panels of sail vaults on three-centered arch walls resting on two pylons.
The wing buildings are unique 18th-19th century historical and industrial architecture monuments.
People
Beck — a builder.
Jan Berens — a military engineer who designed the so-called Lviv third fortification line in the 17th century .
Henryk Głogowski — owner of the building from 1892.
Feliks Głogowski — owner of the front building from 1871.
Stanisław Kwiatkowski — a builder.
Jan Tomasz Kudelski — architect who worked in the Ivan Levynskyi (Jan Lewiński) architectural bureau.
Zygmunt Motyłewski — a railway engineer, co-owner of the building.
Kamila Motyłewska — owner of the building from 1893 who reconstructed the front building.
Edward Mustafowicz — architect who worked in the Ivan Levynskyi (Jan Lewiński) architectural bureau.
Józef Neumann — owner of the building plot from 1902, co-owner of the lithographic firm "Piller-Neumann i Spółka", President of Lviv in 1911–1914, 1919–1927.
Pillers — family of printers who opened the first in Galicia lithographic firm. Until 1939 the firm was called "Piller-Neumann i Spółka".
Anton Piller (†1791) — a printer who was sent by the Viennese government to Lviv in 1772 to open a governmental printer shop here.
Joseph Piller — Anton Piller’s son who together with his brothers developed the printing firm. Karl/Karol Piller — Anton Piller’s son who together with his brothers developed the printing firm.
Peter Piller — Anton Piller’s son who together with his brothers developed the printing firm.
Sources
- Державний архів Львівської області (ДАЛО) 2/2/222.
- С. Костюк, Каталог гравюр XVII–XX ст. з фондів Львівської наукової бібліотеки ім. В. Стефаника АН УРСР (Київ: Наукова думка, 1989).
- Борис Мельник, Вулицями старовинного Львова (Львів: Світ, 2002), 223-227.
- Ірина Котлобулатова, Львів на старій фотографії (Львів: Центр Європи, 2006).
- Львів. Ілюстрований путівник (Львів, 2000).














