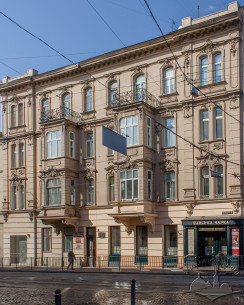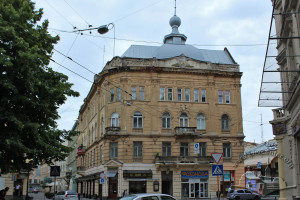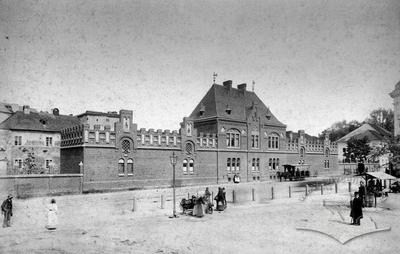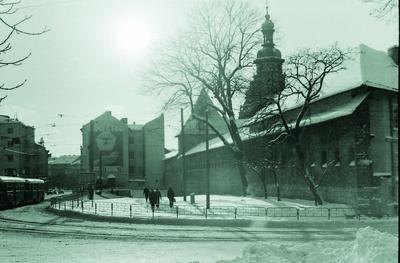Vul. Vynnychenka, 3 – residential building ID: 2680
This house was commissioned by Albertyna Lączyńska and built by Zygmunt Kędzierski on the site of a previous house in 1898-1899. It is one of the earliest examples of Historicism influenced by the aesthetics of Secession, erected with the use of reinforced concrete structures. The building is an architectural monument with the protection number 1650-M.
Story
Previous House on the Site
The first house was built on this site around 1780. It was located outside the fortifications of the Bernardine monastery, on the plot with the conscription number 740 in the central part of the city. The next one was built by Jan Rodkiewicz (DALO 2/2/3446:18). Rodkiewicz made a career in civil service from a trainee in the expedition department (in the early years of the 19th century) to a counselor of the Provincial Court, first in Stanisławów (now Ivano-Frankivsk) and then in Lviv. He was ennobled in the 1820s. In the government registers dating back to 1828, he is listed as the owner of the village of Nowe Sioło (today Nove Selo) in Zhovkva County; his name being recorded as Johann Ritter von Rodkiewicz. From 1835 he was a member of the Provincial Department (ger. Landes-Ausschuss) in Lviv and died in around 1853-1854.
Rodkiewicz's house, as far as can be judged from historical maps of Lviv, was constructed in the late 1830s – early 1840s, like the neighboring house at vul. Vynnychenka 1, but not at the same time. Both houses had three floors and were designed in neoclassicical style, but differed in height and character of decor. In the 1850s and 1870s, both were owned by Jan Rodkiewicz's son, Stanisław, and Anna Rodkiewicz. The construction documents have not been preserved, so it is impossible to date the construction more accurately.
The building number 3 consisted mostly of rooms for rent; on the ground floor, there was a tavern (DALO 2/2/3446:4). In the rear part of the plot, there was a two-story outbuilding adjacent to the wall of the Bernardine monastery. From the time of construction until 1871, almost nothing changed (DALO 2/2/3446:4). It was in that year that new building regulations were approved in the city. After inspections of the house by the construction department commission, the magistrate made demands to the owners to improve fire safety. It was in particular about the arrangement of a separate entrance and stairs in the wing as the residents of the second floor could access the wing only through the main building and a wooden gallery. Another requirement was to rebuild the walls and vaults, which were cracked. There is a long correspondence between the owners and the magistrate's construction department, which includes letters of appeal to the Provincial Department (DALO 2/2/3446:14-29). In the absence of the owners due to their foreign trips, they were represented by the real estate administrator Eugeniusz Radecki (DALO 2/2/3446:29). In 1873, the Rodkiewiczs were fined for repairing a shingled roof (which should be not repaired but replaced with a fireproof one), as well as for their "non-compliance with the requirement of cleanliness" (DALO 2/2/3446:36-38).
In 1877, both houses at what is now vul. Vynnychenka 1 and 3 were purchased by countess Skarbek (Stanisława Anna Katarzyna Skarbek née Witwicka).
The house was defined by its closeness both to the Bernardine monastery fortifications and, from the early 19th century, to the fire "guard". Countess Skarbek, becoming the owner of the house and, at the same time, of the fence on its north-west side, decided to replace old closets adjacent to it, constructing a wing with additional housing there. This project was designed by architect Ignacy Winiarz (DALO 3/3/3446:103). However, the magistrate prevented the implementation of the project and demanded to restore the fence in the form in which it was before. Correspondence between the owner and the magistrate lasted for years.
This house was built in the Neoclassicist era and was decorated with pilasters having Ionian order capitals. The façade was probably yellow with some lighter ocher white details: in a photo from the Lviv Historical Museum, a noticeable contrast can be seen.
Shading the Bernardine Monastery Apse
In 1892, this townhouse was bought by Countess Albertyna Łączyńska. She planned to build a new four-story house there. However, she was not able to do this for a long time. Imperial and Royal Circle of Ancient Monuments Conservators, who studied architectural monuments among other things, interfered. The early 19th century house, which was to be demolished, was not of interest to them, as it was a relatively new object, belonging to the Habsburg era. However, the problem was the height of the new building, which, according to the Circle's secretary, Aleksander Czołowski, "would darken the interior of the Bernardine church and hide the chapel of St. John of Dukla" (DALO 2/2/3446:81-82). The church and the monastery, built in the early 17th century, had a high historical and artistic value; at that time, the Conservators had been supporting the Bernardines by examining and co-financing restoration works for several years. Therefore, learning of countess Łączyńska's plans, the Conservators decided at their meeting on March 8, 1897, to apply to the magistrate so that the owner's project for this new construction would not be approved (Teka konserwatorska, 1900, 112). In July 1898, a meeting of the City Council was held, at which this case was also discussed (Kurjer Lwowski, 1898, nr. 195, p. 4).
The construction process was delayed but not abandoned. In January 1898 the Bernardines, represented by abbot Szymon Niemczycki, vicar Daniel Magoński and curator Sabin Signio, agreed to all project drawings commissioned by the countess, so the Conservators had no more possibilities to prevent the construction (Teka konserwatorska, 1900, 114). A project for a four-story building, designed by Zygmunt Kędzierski, a constructor and a member of the City Council, and approved by the magistrate's construction department in March 1898 (DALO 2/2/3446:101,102,107), was implemented. In June 1898 Albertyna Łączyńska sold the property to count Izydor Łączyński (Kurjer Lwowski, 1898, nr. 202, p. 7). In 1899 the construction was completed; in the process minor changes were made to the project, which was instead of Łączyński approved by his lawyer and authorized person, Dr. Tadeusz Sołowij (DALO 2/2/3444:100,106).
Some time before 1916 (however, it is not known when exactly) the house became owned by Dr. Stanisław Platowski (?–1931), his wife Karolina, and Joanna (possibly Stanisław's mother); they remained the owners until 1939.
Further Use of the House
The house remained mostly residential. Before the First World War, there was a restaurant on the ground floor, along with the shop "Bracia Didolić" (later "Didolić i Prpić") selling Dalmatian wines. In 1900 there was a cement shop of Adolf Kampel and a workshop of H. Majulik, a military tailor; in 1910, the editorial board of the magazine Garderoba dziecięcia, the office of the Polish National League (pol. Polska Liga Narodowa), the "Česka Beseda" (1913), the "Nahlik, Whitehead and spółka"; also, Wlodzimierz Sieradzki, a famous doctor and court expert, lived there till his own townhouse at vul. Konopnytskoi, 8 was built. One can get some idea of the commercial space interior in this building from a drawing by architect Adolf Wittmann, commissioned by Fryderyka Landau for her clothing shop in 1928 (DALO 2/2/3446:105).
During the Soviet period, a dormitory of the Trade and Economic Institute was arranged in the house; also, a "shashlik-house" functioned there in the 1950s. In the 1980s, a bar and restaurant called "Hlynianska Vezha" was opened there, whose interiors were decorated with the use of historical themes (1234 вулиці Львова, 2009, 52-53). Today, there is a restaurant in its place. Part of the third floor premises is occupied by the Lviv Regional Children Library number 1.
Architecture
A well-known tourist guidebook about Lviv once described this building as "a majestic townhouse in a new style" (Barański, 1904, 44). Around 1904, Secession style developed in the city, designed to become a new architecture, one that would move academicism in architecture (Historicism style) from the forefront. According to researchers Yuliya Bohdanova and Żanna Komar, the creators of Secession in Lviv were mostly young architects (Secesja we Lwowie, 2015, 161-162). In contrast, the house on vul. Vynnychenka reflects the approach that is characteristic of the then older generation of architects. The author of the project, Zygmunt Kędzierski (b. 1839), was one of them. His projects, and not only that implemented at vul. Vynnychenka 3, combine the use of the latest materials and structures of that time as well as engineering networks with traditional, historicizing aesthetics. The building on vul. Vynnychenka is neo-baroque in its style, the splendor of its façades and interiors reflecting the wealth of its aristocratic owners who commissioned the project.
The ground floor was originally intended to house shops and other establishments, so part of its openings were large shop-windows. On the second or third floor, there are bay windows designed to improve the natural lighting of the apartments. This house is one of the earliest examples in Lviv, where they appeared, as bay windows became common in Lviv’s Secession townhouses beginning from the mid-1900s.
The façade is symmetrical except for the location of the main entrance. It is flanked by two thin protruded wall sections at the edges, which were topped with attics (which have virtually not been preserved); the third and sixth axes of the façade have two-story bay windows topped with balconies having rich wrought iron fences. The ground floor is separated by a cornice; the walls have banded rustication on the ground floor and are smooth above, the windows have profiled trimmings and wavy neo-baroque pediments. The side wall facing the fire station was left blind, with textured recessed panels of neo-baroque shape. As can be seen from the photos, even in the interwar period it was used for advertising. In the Soviet times, visual propaganda was placed there, replaced by advertising banners today.
Related buildings and spaces
People
Berski (Sylwester Berski) — authorized building contractor who designed the secondary stairs in the previous Neoclassical houseWiniarz (Ignacy Winiarz) — architect who designed an additional wing to the Neoclassical house which was never built
Adolf Wittmann — architect who designed the interior of Fryderyka Landau's shop in 1928
Frydryk Karge — a master tailor who owned a shop in the Neoclassical house
Zygmunt Kędzierski (1839–1924) — architect, who designed the present building
Regina Laсmann — owner of the Rezeda fashion salon in the house in the 1930s
Fryderyka Landau — owner of a clothing shop in the house in the 1920s
Władysław Łoziński (1843–1913) — historian of arts who headed the Circle of Conservators of Ancient Monuments in Eastern Galicia in the 1890s, and was the Conservator for the district of Lviv
Izydor Łączyński — count who owned the house from 1898 till 1900s, he was a landowner in Hole Rawskie (today, Ravske village in Zhovkva district), in 1897 he lived in Lviv at 18 Chorążczyzna street (today, vul. Chaykovskoho)
Daniel Magoński — vicar of the Bernardine monastery in 1898
Stanisław Markiewicz — director of the Association of Traders and Trade Youth, which was the owner of the neighboring building (Vynnychenka, 1) in 1898
Szymon Niemczycki — abbot of the Bernardine monastery in 1898
Joanna Platowska — coowner of the house in 1916
Karolina Platowska — Stanisław Platowski's wife, coowner of the house before 1939
Stanisław Platowski — coowner of the building before 1931, a member of the City Council
Leon Porter — designer of the Rezeda shop sign
Eugeniusz Radecki (~1825–1892) — administrator of the real estate (1872) in the absence of Stanisław and Anna Rodkiewicz
Anna and Stanisław Rodkiewicz — owners of the previous house before 1877
Jan Rodkiewicz (Johann Ritter von Rodkiewicz) — father of Stanisław, he built the previous house here in the 1830s or early 1840s
Sabin Signio — curator of the Bernardine monastery in 1898
Feliks Signio — building contractor who designed the sewers for the neigboring building no. 1
Stanislawa Skarbek (Stanisława Anna Katarzyna Skarbek née Witwicka) — countess, owner of the previous house in 1877–1892 роках
Tadeusz Sołowij (1857–1912) — lawyer who assisted the Łączyńskis on the matters of the house's construction in 1898-1899 роках
Aleksander Czołowski (1865–1944) — historian, у 1898 — secretary of the Circle of Conservators, its full-fledged member from 1899, director of the City Archive
Lusia Schafel — owner of the Rezeda fashion salon in the house
Sources
- State Archive of Lviv Oblast (DALO) 2/2/3444
- DALO 2/2/3446
- Księga adresowa królewskiego stołecznego miasta Lwowa (Lwów, 1897)
- Księga adresowa królewskiego stołecznego miasta Lwowa (Lwów, 1900)
- Księga adresowa królewskiego stołecznego miasta Lwowa (Lwów, 1901)
- Księga adresowa królewskiego stołecznego miasta Lwowa (Lwów, 1902)
- Księga adresowa królewskiego stołecznego miasta Lwowa (Lwów, 1913)
- Księga adresowa królewskiego stołecznego miasta Lwowa (Lwów, 19
- 16)
- Przewodnik po Lwowie ułożył Fr. Barański (Lwów, 1904)
- Schematismus fur die Königreiche Galizien und Lodomerien, sammt einem Namen-Register für das Jahr 1806-1808, 1812-1818, 1822-1828, 1830-1833, 1835-1839, 1841, 1843-1854
- Skorowidz królewskiego stołecznego miasta Lwowa (Lemberg, 1872)
- Skorowidz królewskiego stołecznego miasta Lwowa (Lemberg, 1889)
- Skorowidz królewskiego stołecznego miasta Lwowa (Lwów, 1910)
- Skorowidz królewskiego stołecznego miasta Lwowa (Lwów, 1916)
- "Kronika czynności", Teka konserwatorska. Rocznik II. Koła c.k. konserwatorów starożytnych pomników Galicyi Wschodniej, (Lwów, 1900)
- Wegweiser der Kön. Haupstadt Lemberg (Lemberg, 1863)
- Wielka księga adresowa Stoł. król. miasta Krakowa, Stoł. król. miasta Lwowa, Stoł. woln. Miasta Podgórza (Kraków, 1908)
- Wielka księga adresowa Stoł. król. miasta Krakowa, Stoł. król. miasta Lwowa, Stoł. woln. Miasta Podgórza (Kraków, 1909)
- "Kronika", Dodatek do Kurjera Lwowskiego, 1898, Nr. 114, 2
- "Rada miasta Lwowa", Kurjer Lwowski, 1898, Nr. 181, 5
- "Rada m. Lwowa", Kurjer Lwowski, 1898, Nr. 195, s. 4
- "Wykaz sprzedanych we Lwowie realności w czerwcu 1898", Kurjer Lwowski, 1898, Nr. 202, 7
- Julia Bohdanova, Żanna Komar, Secesja we Lwowie, (Kraków, 2014), 240
- Ілько Лемко, Володимир Михалик, Георгій Бегляров, 1234 вулиці Львова, (Львів: Апріорі, 2009), 526

















