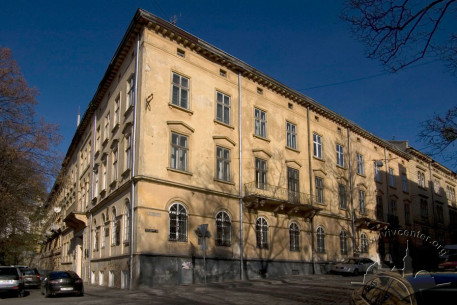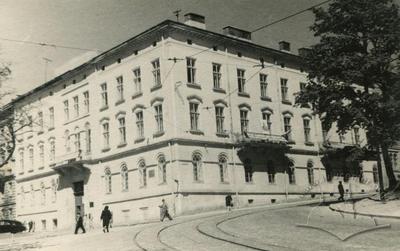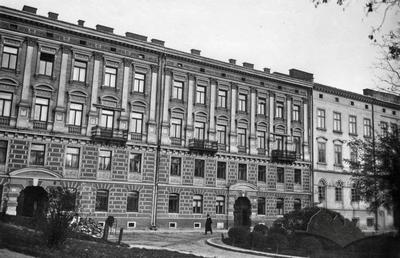Vul. Vynnychenka, 24 – research institutions building (former residential) ID: 1530
This residential building was constructed according to design of architects Johann Salzmann and Florian Onderka in 1839. In 1912-1939 it was owned by the Shevchenko Scientific Society. In the Soviet period, the Institute of Social Sciences, an ideological pillar of the nearby Regional Committee of the Communist Party, was located there. Now it is occupied by the Ukrainian Department of the Lviv National Stefanyk Library, by the I. Krypyakevych Institute of Ukrainian Studies of the NAS of Ukraine, and by the research center "Rescue Archaeological Service" of the Institute of Archaeology of the NAS of Ukraine. The building is an architectural monument of local significance (protection number 425).
Story
1837–1839 —a three-tier townhouse is constructed by Aloisia Hablenz, the then
owner of the plot.
1854 — some adaptation works are
carried out by the owner of the building, Anton Zdanovicz; new lavatories are
constructed.
1857 — the owner, Anton Zdanovicz,
has a stable and a cart shed built in the yard.
1864-1865 — the townehouse is
completed after the construction of a four-window extention with a balcony,
overlooking Strzelnicka (now Lysenka) street and connecting it to the house
number 3 (architect Józef Engel).
1904 — some outbuildings (closets)
are built in the townhouse’s courtyard, which are now used as a garage
(architect Antoni Koniński).
1912 — partial adaptation works are
carried out by new owners (Shevchenko Scientific Society). Two walls in the premises
for museum collections are dismantled (architect Włodzimierz Podhorodecki).
1914 — a reconstruction of two
corner rooms is conducted (architect Ivan Levynskyi, engineer Jarosław
Hankiewicz).
1922 — explosives, placed by Polish
diversionists, make a large hole in the wall of one of the library rooms,
causing material damage.
1939 — an embossed inscription
"Shevchenko Scientific Society" is removed from the building’s
façade, as well as a memorial plaque dedicated to the date of the house
purchase and to the patrons of the Shevchenko Scientific Society.
1971 — a memorial plaque is placed
on the façade of the building on the occasion of the 100th anniversary of Lesia
Ukrainka.
2012 — an information board with the
inscription "Shevchenko Scientific Society in Lviv" is mounted on the
façade of the building.
The house is located east of the historic center, on the corner of Lysenka and Vynnychenka streets. This part of the city was owned by the magnate family of Żółkiewski; in the 17th-18th centuries it was called Sobieszczyzna, from the name of Jakub Sobieski, the father of the Polish king Jan III Sobieski, the Ruthenian voivode and the castellan of Krakow, who had his yard there. These hills were also called Strzelnica (Shooting Range) since it was there that the Lviv Riflemen’s Brotherhood practised. In 1642 Jakub Sobieski founded a convent of Discalced Carmelites and a church of the Meeting of the Lord in the Temple on the Strzelecki hills. He also granted the lands between present-day Kryvonosa, Lysenka, and Hutsulska streets to the convent; this area was owned by the Carmelite nuns till the second half of the 18th century.
In 1769 the Carmelite nuns granted for 150 years the possession of a part of their grounds, adjacent to the convent walls between present-day Vynnychenka, Lysenka, and Hutsulska streets, to a known Lviv architect, Piotr Polejowski, with the proviso that neither residential buildings, nor, given the proximity of the convent, any taverns and places of entertainment should be built there. After Piotr Polejowski’s death (1776), his wife Marianna sold her plot to Johann Franek, a Lviv citizen, who, contrary to the terms of the old contract, two years later had a stone house built in the depth of the plot (Lysenka street 7) and arranged a tavern called "Weteranische Hohle" ( "The Veterans’ Cave") there, with a dance hall which existed there till the second half of the 19th century. In 1800, the whole estate, with a vegetable garden, the tavern and the dance hall, was bought by Maciej Weich who resold it to Karl Tyri in 1802. All the property owned by Tyri, which occupied the territory from present-day Vynnychenka street to Hutsulska street, had conscription number 14, within the fourth district of the city. After the death of Tyri (1821) the estate was heired by his wife Filippina with children, as well as by some other persons who bought some parts of the plot.
In 1837 Aloisia, the wife of Edward Hablenz, a Lviv merchant, bought from the then owners all the land which once belonged to Tyri. The first, corner plot (323 square sajenes) was bought from Karolina Vinter, a daughter of Ludwik Vinter, an advisor of the imperial-royal nobility court. It was the plot where what is now the Shevchenko Scientific Society building was built two years later. It was on the same corner plot and in the same year 1837 that Aloisia Hablenz began the construction of a majestic three-storied residential townhouse, which was completed in 1839 and registered in the Magistrate in 1840. It was built by architect Johann Salzmann, the Vienna Academy of Fine Arts graduate, and Florian Onderka. Hablenz sold them the rest of the undeveloped grounds, and soon the construction union "Salzmann and Onderka" started developing the purchased plots (nn. 3, 5, 7 on Lysenka street and nn. 9 and 21 on Hutsulska street).
On 2 November 1841 Aloisia Hablenz sold the newly built corner building to Edward Kopiecki, a member of a department of the Magistrate, who resold it to Maurycy Zub Zdanowicz in 1846. After his death (1849) a part of the house passed to his son Antoni, the rest was owned by other persons. From 1845 till 1847 the house was rented by the governor of Moravia, count Leopold Lazansky, who served in Lviv as the provincial vice president. In 1854 Anton Zdanovicz had some adaptation works carried out in the townhouse (new lavatories were built), and in 1857 he had a stable and a cart shed built in the courtyard.
In 1864 a sole owner of the house number 1-4/4 on the then Arcybiskupska square was princess Karolina Lubomirska who in the course of four years, from 1860, had bought all parts of Zdanovicz’s townhouse. It was Karolina Lubomirska who in 1864-1865 completed the townhouse adding a four-window extention with a balcony overlooking Strzelnicka (now Lysenka) street and connecting it with the house number 3. Till that time there was a free undeveloped parcel between the houses. The extention was designed by architect Józef Engel. In 1903 the house belonged to Hieronima Lubomirska, who in 1904 had some outbuildings constructed in the courtyard, which are currently used as a garage (project by Antoni Koniński). For over 5 years the Shevchenko Scientific Society leaders wanted to buy the house from Lubomirska; according to a new tabulation, its address was Czarneckiego (now Vynnychenka) street 24 and it was conveniently located near the Shevchenko Scientific Society building on Czarneckiego street 26. However, the Polish patriot would not sell the house to the "Ruthenians" and, especially, to the Shevchenko Scientific Society, the latter’s most prominent organization. Such an opportunity appeared only after the building passed into the hands of new owners, Teofil Wencław and Józef Tobiasz. It was they who sold the house to the Society in 1912 for 400 thousand crowns. Of the mentioned amount, 250 thousand crowns were provided by the Society’s sponsor Vasyl Symyrenko and the remaining amount was covered by the central Austrian government. On behalf of the Shevchenko Scientific Society the sales contract was signed by Stepan Tomashivskyi and Ivan Rakovskyi.
Having got the townhouse, the Shevchenko Scientific Society had some adaptation works done in it. In the same year 1912 (on 9 November) the Secretary of the Shevchenko Scientific Society Volodymyr Hnatiuk appealed to the Magistrate for permission to dismantle two walls in the premises for museum collections. The Magistrate's construction administration gave permission with the condition that metal structures would be used. The project was designed by Włodzimierz Podhorodecki. These and other reconstruction works were carried out in 1914. It was also at that time that two corner rooms were reconstructed (a project by architect Ivan Levynskyi and engineer Jarosław Hankiewicz). The ground floor was occupied by the library of the Shevchenko Scientific Society (150 thousand volumes), the second floor was given to the ethnographic museum and collections of archaeological findings. A natural history collection was stored in the building as well, but it was not exhibited because of lack of space.
In 1922 explosives, placed by Polish diversionists, made a large hole in the wall of one of the library rooms, causing material damage.
The house number 24 was home to the Shevchenko Scientific Society till 1939. During the Soviet regime, some institutions of the Academy of Sciences of the Ukrainian SSR were situated there, in particular, over the last decades, the Institute of Social Sciences, which became the ideological backbone of the nearby Regional Committee of the Communist Party. An embossed inscription "Shevchenko Scientific Society" was removed from the building's façade, as well as a memorial plaque dedicated to the date of the house purchase and to the patrons of the Shevchenko Scientific Society. From 1982 the former book depository of the Society’s library is occupied by the Department of Ukrainica of the Lviv National Stefanyk Library. Today the building is also home to the I. Krypyakevych Institute of Ukrainian Studies of the NAS of Ukraine and to the research center "Rescue Archaeological Service" of the Institute of Archaeology of the NAS of Ukraine.
On the building's façade, there are memorial plaques dedicated to the Shevchenko Scientific Society and to the prominent Ukrainian figures: Lesia Ukrainka, Filaret Kolessa, Roman Dashkevych.
Architecture
The three-storied corner building is L-shaped in plan and has basements; its main façade overlooks Vynnychenka street, while its lateral façade faces Lysenka street. It is built in late Neoclassicist style. The main façade’s central part is accentuated by a projected wall section with a balcony above the rectangular portal of the gate. The smooth façades are divided horizontally by the border of the basement and by a bar at the level of the second tier. The ground floor windows and three central second floor windows are arched and have archivolts supported by imposts. The second floor windows are decorated with late Neoclassicist pediments. Balconies on the main and lateral façades have concise and elegant patterns on the balustrades and are supported by stone consoles with a décor in the form of a stylized poppy leaves, typical of that time (no later than the 1850s). The entrance gate is also designed in Neoclassicist style. The segmental vault is decorated with flat square coffers and supported by massive Dorian columns. The courtyard façades have no cornices or pilasters; there are only passage balconies there, typical of residential townhouses.
The building is a valuable monument of the Neoclassicist-style architecture and is, therefore, protected by the state. At the same time, due to its prolonged belonging to the Shevchenko Scientific Society, it became a valuable monument of Ukrainian history and culture.
People
Józef
Engel — architect
Johann Franek
— Lviv
citizen
who commissioned a masonry house on vul. Lysenka, 7 where he arranged tavern
called "Weteranische Hohle"
Aloisia Hablenz — Edward Hablenz's wife, in 1837 she purchased
the corner plot where the NTSH building was constructed
EdwardHablenz — Lviv merchant
Jarosław Hankiewicz — engineer, together with
Ivan Levynskyi he reconstructed two corner rooms in 1914
Jan III
Sobieski — Polish king
Antoni
Koniński — architect
Edward Kopiecki — Lviv Magistrate's member, the
owner of the building in 1841–1846
Leopold
Lazansky — Moravian governor, who served in Lviv as the provincial vice president. In
1845–1847 he rented the corner building
Ivan
Levynskyi (Jan Lewiński) — architect, enterpreneur, philanthropist
Hieronima
Lubomirska — countess, owner of the building since 1903
Karolina Lubomirska — countess, owner of the
building
Florian
Onderka — famous Lviv architect, co-designer of the building
Włodzimierz Podhorodecki — Lviv architect
Marianna Polejowska — Piotr Polejowski's
wife
Piotr Polejowski — famous Lviv architect,
owner of the plot
Ivan Rakovskyi — signed the contract of the
purchase of the building on behalf the Shevchenko Scientific Society in 1912
Johann Salzmann — famous Lviv architect, Vienna Academy of Fine
Arts graduate, co-designer of the building
Jakub Sobieski — Ruthenian voivode, castellan
of Krakow, father of the Polish king Jan III Sobieski
Vasyl Symyrenko — Shevchenko Scientific
Society's sponsor who granted 250,000 crowns (of 400,000 needed) for the
purchase of the building in 1912
Józef Tobiasz — co-owner of the building
Stepan Tomashivskyi — signed the contract of
the purchase of the building on behalf the Shevchenko Scientific Society in
1912
Filippina Tyri — Karl Tyri's wife who inherited
the tavern "Weteranische Hohle".
Karl Tyri — owner of the "Weteranische
Hohle" tavern since 1802
Karolina Vinter — Ludwik Vinter's daughter
Ludwig Vinter — an advisor of the imperial-royal
nobility court
Mateusz Weich — a wealthy Lviv citizen who was
the owner of "Weteranische Hohle" tavern in 1800–1802
Teofil Wencław — co-owner of the building who sold it to the
Shevchenko Scientific Society in 1912
Maurycy
Zub Zdanowicz — owner of the corner house since 1846
Antoni Zdanowicz — Maurycy Zdanowicz's sun,
owner of a part of the building
Żółkiewski — magnate family
Organizations
Sources
- State Archive of Lviv Oblast (DALO), item 2/2/3455.
- Central State Historical Archives of Ukraine in Lviv (CDIAL), item 186/8/829.
- Володимир Вуйцик, "До історії будинків Наукового Товариства ім. Шевченка. Вулиця В. Винниченка, 24", Leopolitana II, (Львів: Класика, 2013), 205-212.
Citation
Oksana Boyko, "Vul. Vynnychenka, 24 – research institutions building (former residential)", Transl. by Andriy Masliukh, Lviv Interactive, (Center for Urban History, 2015). URL: https://lia.lvivcenter.org/en/objects/vynnychenka-24/










