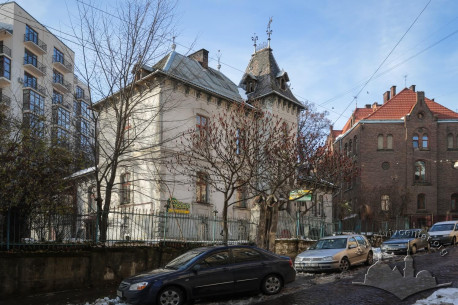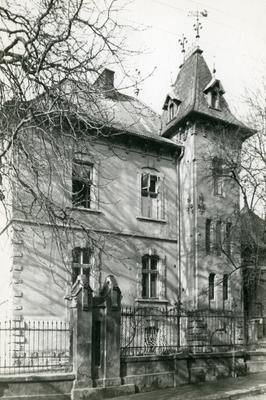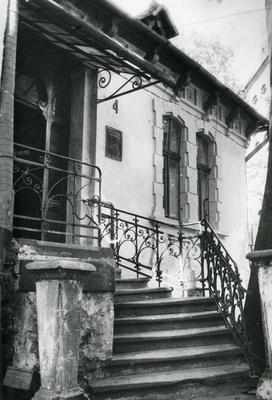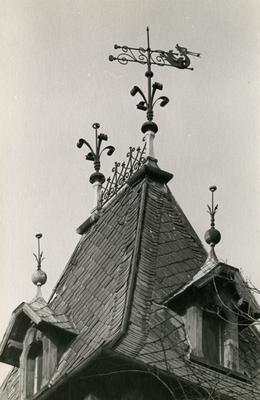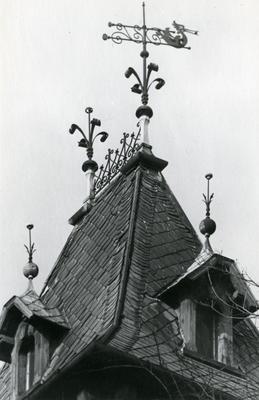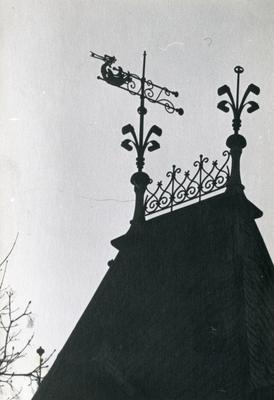Vul. Verbytskoho, 4 – residential building (former villa) ID: 1513
The former villa of architect Ludwik Baldwin-Ramułt, built under his own design in 1890, is one of typical examples of Lviv’s Neo-Gothic architecture with some picturesque style elements. The building is an architectural monument of local significance (protection number 74). Today, the ground floor and the second floor are occupied by residential apartments while there are cellars as well as a beauty salon and a tattoo parlor on the basement floor.
Story
Architect Ludwik Baldwin-Ramułt designed his own villa on Zofii Chrzanowskiej (now Verbytskoho) street 4 (conscription number 957 ¼) in 1889. He was also the owner of the property located opposite (conscription number 1178 ¼).
The Magistrate of the Royal Capital City of Lviv approved the project of the villa construction on 27 February 1890 (DALO 2/1/2928); as early as 31 December 1890 Ramułt received permission to live in it.
In 1910 a garage for a car, whose project was designed by Stanisław Ulejski, was built on one side of the villa. Permission for building the garage (DALO 2/1/2928) indicated that it was to have a fireproof roof and half-timber walls, that is, made of a wooden pole-and-beam construction with brick filling.
Documents say that in 1922 the villa was owned by countess Anna Tarnowska, née Dzieduszycka. Wojciech Dembiński, an engineer, designed a project of a small warehouse by commission from the countess on 24 January 1927 (DALO 2/1/2928).
According to an interview with a resident of Ramułt’s villa, three families lived there from 1950; in 1962 major repairs with a rearrangement were conducted.
Today the building is residential; the ground and second floors are occupied by apartments while there are cellars as well as a beauty salon and a tattoo parlor on the basement floor.Architecture
The villa is located on a sloping terrain near the turn of Mykhaila Verbytskoho street which connects Stepana Bandery street and the upper part of Kopernika street.
As regards its configuration, the plot, where the villa is situated, had a trapezoidal shape, as it is indicated in the design drawing. There is an elevation drop between the plot territory and the street. The villa is located closer to the street. The recreation area around the villa is divided by paths; there is also a dooryard, an orchard, and a utility zone with a garage there. Beginning from the 1980s, the plot’s area was made much smaller; in particular, on the north side a passage for cars leading to the school № 3 was arranged; from the south, a part of the area was given to the former kindergarten (villa № 6), and from the west, a newly built multi-storied building’s plot on Kolberha street 3a is located
According to the design drawing, the main entrance to the villa is via a porch and a portal in the north-east façade (DALO 2/1/2928). A small vestibule leads to a spacious hall and from there to the salon (living room) in the left part of the house and to two large rooms in the right part of the house. All rooms have their own stoves, while the salon and another room with a window overlooking Verbytskoho street (presumably, it was a lounge) have a common stove. Due to the interview we know that "there was a stove in the kitchen, where one could bake on coals. There was a very interesting fireplace, but it exploded when the gas was installed."
Between the lounge and the staircase, there is another spacious room, where a lift food is arranged and connected to a room on the basement floor. A pantry is located next to the staircase. From the living room, one can enter a veranda. Climbing the staircase up to the tower’s second level, one can find himself in a bathroom and toilet.
The staircase connects the basement floor, the ground floor, and the second floor. From the staircase on the second floor, two rooms in the house’s left part, a hall, and an attic over the ground floor of the house’s left part can be accessed. From the hall one can enter a bedroom with access to a small semicircular balcony. Both the hall and the staircase have exits to the attic over the right part of the ground floor; the attic over the second floor can also be accessed from there via winding stairs.
On the basement floor, one can get from the vestibule to the caretaker’s apartment, which is connected through a corridor with a laundry and cellars in the right part of the house. The kitchen, the hall, a room (presumably, a former bathroom), the staircase are all grouped in the house’s left part. The corridors and cellars can be accessed from the staircase. In the corridor next to the kitchen, a food lift is arranged, which is connected to the ground floor.
According to the design drawings, the bearing walls and partitions are made of brick. The bridging between the basement and the ground floor of the villa is made in the shape of the segmental vault. The bridging between the ground and second floors leans on wooden beams visible in the interior. The bridging between the second floor and the attic is wooden. The roof structure is made of wooden rafters; the roof is covered with slate plates.
The two-storied villa has a high base, which has different heights due to an elevation drop. The villa’s various volumes are topped with complex roofs including a tented roof with fractured slopes.
The villa’s architectural composition is characterized by a dynamic and asymmetric combination of volumes of different heights and roof shapes. The façades’ plasticity combines smooth plastered surfaces, wooden elements in the shape of the consoles, blind arcade horseshoe-shaped friezes and metopes, lucarnes on the attic, the front door metal lattice, balcony and stairs railing, weather vanes, spires, agraffes, as well as a roofing made of eternit plates, preserved in the villa’s tower.
In the architectural design of the façades, stylized decorative Neo-Gothic elements were used, including the tower, weather vanes and spires, window trimming profiles, doors and cornices, wooden projections of the roof.
The villa’s compositional accent is the tower which counterbalances the one- and two-storied volumes of the villa. The tower has four tiers and is topped with a four-sloped tent roof with lucarnes. The crest ends with shaped pillars fixing the weather vane and the spire, with a forged lattice in the shape of pillars and curls betweenthem. On the tower’s second tier, shifted relative to the villa’s ground floor, there are two narrow windows with Neo-Gothic facets; the third tier has three narrow Gothic-shaped windows, the central one being blank; the fourth tier has semicircular arched windows with imposts and keystones on each of its north and east façades. To the right (northward) of the tower, there is a single-storied volume with the entrance and paired segmental windows. The entrance door is wooden, the porch is covered with a roof leaning on a column with a console. From the left (southward) the tower is adjoined by a two-storied volume divided by horizontal bars. In general, the main façade of the villa is notable for its asymmetric and, at the same time, integral composition of well-chosen shapes and successfully located volumes.
The villa’s rear façade is balanced compositionally by a triangular wooden gable with a round window beneath. There is a semicircular balcony under the gable on the second floor, which can be accessed through a serliana (a semicircular portal with rectangular windows on both sides); under the balcony, there are two paired windows. The rear façade has also an additional entrance to the villa from the basement.
The villa’s corners and basement are decorated with stone rustication. The ground floor windows are segmental and have French rustication around them or on the crosspieces. The second floor rectangular window openings have framings with keystones and segmental pediments. Between the south-western part’s basement and the ground floor windows, there are parapets with balustrades. The villa’s blocks are covered with different roofs, including tented ones with fractured slopes. The roof’s crest ends with shaped pollars fixing the spires.
As of today, the villa’s interior is laid out for three families to live there. Wood and forged metal are used in the interior décor. There is a wooden staircase with a forged metal railing in the house. The hall and the staircase have a rich stucco décor.
The beams are decorated with consoles having acanthus leaves on them, as well as with mascarons and decorative cornices. The frieze consists of individual elements, some of which have various compositions reflecting the entertainments of the putti. The passage to the ceiling is arranged as covings with decorative bars and beads on the ceiling.
The staircase railing composition consists of circles between vertical pillars with, inside, twisted spirals on an additional pillar, complemented with volutes. Metal elements are connected with rivets; in some places, small decorative plaques shaped as flowers have survived. At the junctions of the railing between the stair flights, there were brass balls, of which only a few have been preserved. The handrail is made of shaped wood.
The staircase walls are painted with blue oil paint.
According to the original design, the villa’s salon had a coffered wooden ceiling with consoles (DALO 2/1/2928); the ceiling is mentioned in the interview.People
Stanislaw Ulejski — architect, who designed a garage building near the villa in 1910Anna Tarnowska nee Dzieduszycka — countess Tarnowska who owned the building from 1922 onwards
Wojciech Dembiński — engineer who designed a project of a small warehouse by commission from countess Tarnowska in 1926
Sources
1. State Archive of Lviv Oblast (DALO), 2/1/2928. The file was renamed: DALO 2/1/2759. URL: https://e.archivelviv.gov.ua/file-viewer/229538#file-982147
2. Архітектура Львова: Час і стилі ХІІІ–ХХІ ст., за ред. Ю. Бірюльова (Львів, Центр Європи, 2008), 351, 352.
3. Туристичний путівник: Львів, за ред. Ю. Бірюльова (Львів, Центр Європи, 2004), 210.
4. Halyna Bodnar, Interview with a resident of the building, (Research Oral History of Lviv in Lviv Interactive project).


