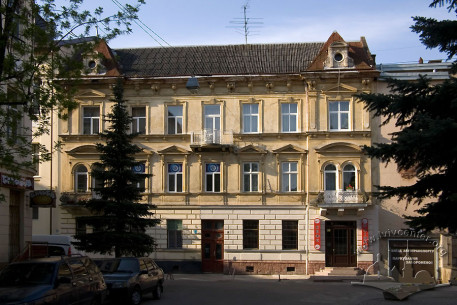Vul. Tuhan-Baravovskoho, 14 – residential building ID: 2215
The residential townhouse on Tuhan-Baranovskoho street 14 was built in 1888 in the Historicist style under a project designed by Ivan Levynskyi (Jan Lewiński). The plot with a palace built in the 18th c. was owned by the family of Młocki. According to the resolution of the Lviv Regional Executive Committee number 381 dated 5 July 1985 the townhouse was entered in the local register of monuments under protection number 383.
Story
1863 – the palace is reconstructed.1886 – a project of the palace reconstruction is designed by architect Ivan Levynskyi (Jan Lewiński).
1888 – a residential (profitable) townhouse is constructed in the Historicist style under a project designed by architect Ivan Levynskyi.
1904 – the palace is dismantled by the family of Rohatyn.
1913 – the residential townhouse is reconstructed; bathrooms are arranged under a project designed by Marek Fränkel.
2000s – the ground floor premises, located to the right of the entrance, are adapted for the café “Skhidna Kukhnia” (Oriental Cuisine); an entrance is arranged in the paired window openings. The authentic windows are partly replaced by metal-plastic ones, the stylistic integrity of the townhouse broken. Two single-storied discordant buildings are constructed in the courtyard.
The house was built in 1888 on a plot, which can be accessed via a dead-end branch of Tuhan-Baranovskoho (earlier Sakramentok) street. From the 18th c. this plot belonged to the family of count Młocki; till 1904 there was a palace there. Today the former Młockis’ plot is occupied by houses 12 and 14 on Tuhan-Baranovskoho street as well as by the buildings of the Commercial and Economic Academy. The plot was owned by Franciszek and Sabina Młocki from the mid-19th c. It covered quite a large area with a park, a palace and utility buildings. In 1863 the palace was reconstructed on commission from Wanda Korytowska, née Młocka. In 1886 Ivan Levynskyi, a still young then and famous in the future Lviv architect, entrepreneur and a building factory owner, was commissioned by Korytowska to design a project of the palace reconstruction. However, a year later the idea of reconstruction was for unknown reasons abandoned by the owner who instead commissioned the same architect to design a project of a residential (profitable) townhouse. The townhouse was built in front of the palace, nearer to the street. In 1904 the plot with the palace and townhouse was purchased by the Jewish family of Rohatyn. They moved into the residential townhouse while the palace was dismantled. In 1913 the townhouse was reconstructed and bathrooms were arranged on commission from Markus Rohatyn and under a project designed by Marek Fränkel.
In the early 2000s a café named “Skhidna Kukhnia” (Oriental Cuisine) was arranged in the ground floor premises located to the right of the entrance; another entrance was arranged in the paired window openings. The authentic windows are partly replaced by metal-plastic ones, the stylistic integrity of the townhouse broken.
In the courtyard, two discordant single-storied buildings were constructed, a residential one to the right and the other one belonging to the café "Skhidna Kukhnia" to the left.
Architecture
The house is located on a plot which can be accessed via a dead-end branch of Tuhan-Baranovskoho (earlier Sakramentok) street. It is constructed in Historicist style with some Neo-Baroque elements. The three-storied house is based on a rectangular plan with service stairs in a small wing adjacent from the west; it is built of brick and plastered and has a double-pitch slate roof.The main façade composition is symmetric; the main axis is emphasized by the entrance and a balcony on the third floor. The exterior architectural design was made more expressive due to order elements. The façade is flanked by two lateral avant-corpses, accentuated by lucarnes in the roof and by balconies on moulded corbels having forged lattices with Neo-Baroque patterns on the second floor. The lower tier is covered with board rustication. The windows are decorated with triangular and segmental pediments and with Neo-Baroque trimmings having keystones. The façade is topped with a cornice consisting of rows of dentils and eggs-and-darts and leaning on consoles decorated with acanthus leaves. The façades overlooking the courtyard are connected by galleries and have no decorative elements.
The townhouse has a sectional planning structure. The staircase has stone stairs and metal fencing with stylized floral ornaments. The lobby is bridged with a three-centered arch ceiling; its walls are decorated with pilasters having simple capitals. There are stone stairs in the doorway; the landing floors are made of artificial stone, with a floral ornament in the vestibule. Wooden beams are used in the bridging.
The townhouse is an example of a residential building in Historicist style, with some Secession elements.People
Wanda Korytowska, née Młocka – the owner of the plot with the palace and of the residential townhouse.
Rohatyn – a Jewish family who owned the townhouse from 1904.
Markus Rohatyn – the owner who had the house reconstructed and bathrooms arranged.
Marek Fränkel – an architect who designed a project of the townhouse reconstruction.
Sources
- State Archive of Lviv Oblast (DALO), 2/3/864
- Central State Historical Archives of Ukraine in Lviv (CDIAL), 186/8/829
- Б. Мельник, Довідник перейменувань вулиць і площ Львова (Львів: Видавництво Світ, 2001).










