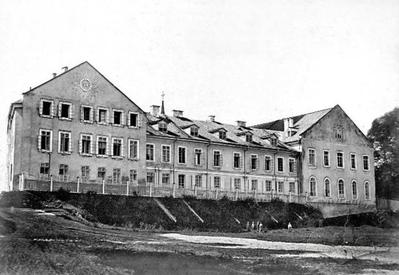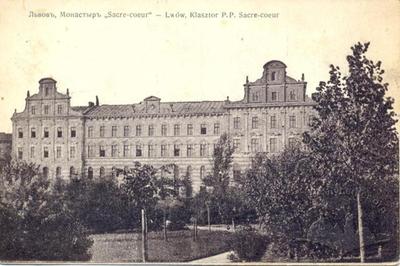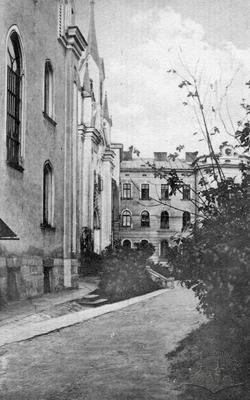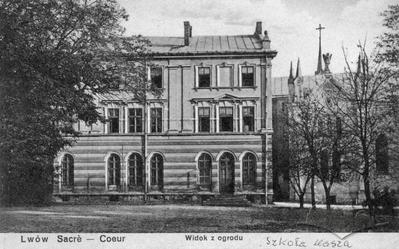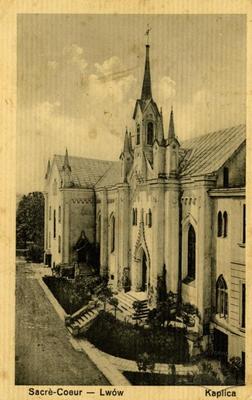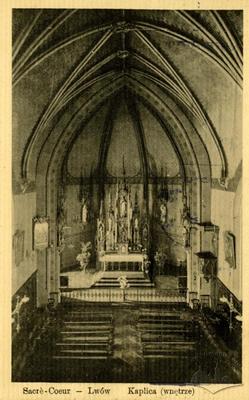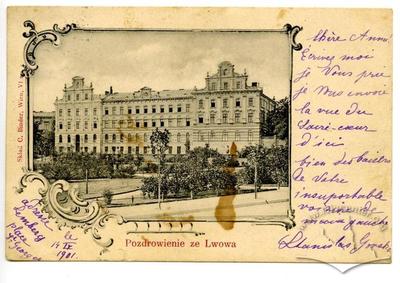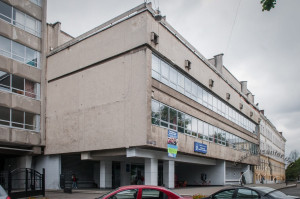Pl. Sv. Yura, 2 – Lviv Polytechnic National University building ID: 323
The complex of the convent belonging to the sisters of the Sacre Coeur (now an academic building of the Lviv Polytechnic National University) is an early example of the Neo-Classicist architecture in Lviv. According to the resolution number 130 dated 26 February 1980, the complex of the convent was entered into the register of local monuments under protection number 367.
Story
1841 – the sisters of the Sacre Coeur are invited to Lviv.
1843 – a parcel on the Sv. Yura square is purchased.
1860-1864 – the church of the Heart of Jesus is constructed.
1870 – the convent and school buildings are built up under a project designed by Wincenty Rawski Sr.
1885-1896 – the convent is built up and reconstructed under a project of Ivan Levynsky (Jan Lewiński).
1925 – a project of the addition of an assembly hall by architect Czesław Müller.
1926-1928 – the fence is built under a project of Jan Wysocki.
1938 – a reconstruction of the convent under a project of Stanisław Rożycki.
1939 – the convent is abolished by the Soviet authorities.
1941-1944 – the Higher professional courses are conducted in the premises of the former convent.
1945 – an academic building of Lviv Polytechnic is arranged in the premises.
1960s – the assembly hall is dismantled.
1970 – the church is demolished.
The congregation of the sisters of the Sacred Heart, that is, the Society of the Sacred Heart of Jesus, was founded by Madeleine Barat in France in 1800 and approved by Pope Leo XII in 1826. The main task of the congregation was spreading the cult of the Heart of Jesus and educating girls of high society.
The congregation of the Sacred Heart was founded in Lviv in 1841 on the initiative of Frederick Rinn, a Jesuit priest, who was supported by archduke Ferdinand d’Este, the governor of Galicia, and Franz Pisztek, the Roman Catholic archbishop of Lviv. Initially, the nuns settled on Sv. Anny (now Leontovycha) street in a mansion purchased from the Potocki family. However, the French sisters led by s. Marie de la Croix did not like the Jewish environment and the poor condition of the building; so in 1843 archduke d’Este bought at his own expense from Magdalena Jurgas a parcel with a building near the Sv. Yura (St. George) square. Some adaptation works were done at once, in particular, a chapel was arranged in a big room and a garden, designed by the governor’s private gardener, was laid out. The convent is designated in a 1844 Lviv map.
The convent was built in the south-western part of the town, at the corner of Karpinskoho street and the Sv. Yura square. The sisters of the Sacred Heart occupied a little plot situated between the Sv. Yura square and the garden belonging to the mansion at Novy Svit where the convent of St. Teresa was built later. An orphanage, a school and a chapel were constructed there. On the initiative of countess Ksawera Grocholska an orphanage for the children, who became orphans during the Spring of Nations, was created in 1848. This orphanage functioned till 1918. The school of the congregation of the Sacred Heart was noted for its specific French curriculum conducted in French.
Initially, the sisters’ institution consisted of a two-storied school building with a chapel of the Heart of Jesus, arranged in the southern part, and a single-storied boarding school building with conventual cells. These two buildings formed the corner of the cross street of Novy Svit (Karpinskoho) and the Sv. Yura square.
In the 1860s the expansion of the sisters’ of the Sacred Heart institution started. At first, a church was built, it was consecrated in 1864. The project of the church in the then fashionable Historicist style was designed by Wincenty Rawski Sr., a well-known architect. In 1870, it was also he who elaborated a project of the sisters’ of the Sacred Heart convent restoration. The buildings had two floors at that time. Rawski made the entrance from Karpinskoho street, joining the two separate buildings of the school and convent into one structure. The southern part of the school was developed in the same way as its northern wing and was accentuated with an identical avant-corps. A little chapel of the Mother of God was arranged on the ground floor of the southern wing.
The next considerable reconstruction, carried out in 1885-1896, affected both the school and the convent. A well-known Lviv Ukrainian architect and entrepreneur, professor of Lviv Politechnic, Ivan Levynskyi (Jan Lewiński), was invited to design a project for this reconstruction. It was also he who managed the construction works. Due to this reconstruction the convent buildings were given their current appearance. The convent was reconstructed gradually. In 1885 Ivan Levynsky worked out a project of reconstruction of the two-storey school building facing the Sv. Yura square. According to another project dated 1896, the convent building was given a characteristic order Classicist appearance. The project of the building, which was called “The House for Orphans” and faced Karpinskoho street, was changed in the same way. The first project was drawn up by Ivan Levynsky in 1888, but the 1896 project was finally approved.
In the early twentieth century the school managed by the sisters of the Sacred Heart was the noblest institution for girls in Galicia. There also was a boarding school for the girls from aristocratic and magnate families from across the region. The high position of the school pupils was sketched out in a novel by Oksana Kerch entitled The Bridegroom; it is also described eloquently in the memoirs written by Oleksandr Nadraha, a Lviv lawyer. When he, together with a schoolboys’ choir led by Kupchynskyi himself, was singing serenades under the school windows, “beautiful girls, daughters of counts, who were unattainable for us, appeared in the windows… there also were many daughters of Ukrainian landowners among them.”
In 1925 architect Czesław Müller designed a big single-storied assembly hall which was to adjoin the shorter side of the convent building from Sv. Terezy (now Mytropolyta Andreya) street. The hall was notable for its semicircular windows and rusticated walls.
The complex of the sisters’ of the Sacred Heart convent was fenced by a brick wall from the Sv. Yura square, Karpinskoho street and Sv. Terezy street. In 1925 the Magistrate obliged the convent to repair the wall from Karpinskoho street which was about to collapse. In 1926 the wall from the Sv. Yura square was repaired, and in 1928 that from Karpinskoho street was also repaired according to the project by Jan Wysocki.
In 1938 architect Stanisław Rożycki prepared projects for the addition of stories to the convent's main building; and for a reconstruction of the convent's assembly hall.
In the same year constructor Karol Turkowski added a superstructure to the hall. The subsequent works were interrupted by the war. The monastery and school were abolished by the Soviet authorities in 1939. During the German occupation, the Higher professional courses were conducted in the premises of the convent; later, in 1944, these premises were handed over to the Lviv Agricultural Institute. In the 1950s the building was transferred to the Polytechnic Institute which became the owner of the whole plot that had belonged to the sisters of the Sacred Heart. Having won a good reputation in the Soviet Union, the Institute began to expand its campus constructing new buildings. In 1968 the construction of a new student library of the Polytechnic Institute was started on the former plot of the sisters of the Sacred Heart; consequently, the assembly hall building was dismantled. In 1970 the church was demolished in a barbaric way, tank tractors being used; the Institute’s refectory was built in its place.
Architecture
The church had a typical Neo-Gothic appearance with little pinnacles and lancet windows. It had one nave, an elongated vestibule and a polygonal apse with two rectangular two-tier sacristies on both sides and a closed bypass. The orientation of the church’s chancel to the west was situational. The church adjoined the school with its vestibule where the entrance was located. The narthex was accentuated by avant-corpses topped with triangular gables; the northern gable had a statue of St. Michael on top. The main entrance was accentuated by a tall spire and a Gothic perspective ogival portal. In the interior, the nave and apse were bridged with ribbed vaults. A new altar was installed in the church in 1893 according to design by Jan Kudelski; the carving and joinery works were done by Tadeusz Sokulski; the sculptures were carved by Piotr Harasimowicz (Petro Harasymovych); the painting works were done by Konstanty Kaliszewski.
The convent was reconstructed gradually. In 1885 the two-floor school building facing the Sv. Yura square, built by architect Rawski, was reconstructed as a three-floor building with high cellars. It had a modest architectural appearance. According to the 1896 project, the convent building was given a characteristic order Neo-Classicist appearance. The sloping relief of the place, where the building had been constructed, was the reason for arranging high cellars. The façade is noted for its rich architectural plastic decorations and the rhythm of windows; it is accentuated by two five-axis avant-corpses on both ends. The ground floor is rusticated; its windows are semicircular. The second and third floors have rectangular windows decorated with pilasters and semicircular pediments on the second floor and rectangular framings with keystones on the third floor. On the second and third floors, the avant-corpses are divided by pilasters with Corinthian capitals supporting a developed cornice on modillions. The avant-corpses are accentuated by a baroquizing, richly decorated two-tier gables with three ground floor windows and one second floor window. The gables are decorated with volutes and little obeliscs. The entrance is situated in the left avant-corps of the main façade facing the Sv. Yura square. It is flanked by ¾ Tuscan order columns.
In 1896 “The House for Orphans” facing Karpinskoho street was reconstructed too. A third floor was added; its architectural appearance was similar to that of the main building facing the Sv. Yura square. On the occasion of the 100th anniversary of the congregation of the Sacred Heart, the cut corner of the joined buildings was decorated in 1900 with a sculpture of Jesus Christ, placed in a deep niche decorated with rocailles; there also was the Heart of Jesus in a baroquizing cartouche over the niche. The author of the sculpture was Antoni Popiel, a well-known Lviv architect. Unfortunately, all this décor, the sculpture included, was destroyed in Soviet times.
Related buildings and spaces
People
Wincenty Rawski Sr. (1810-1876) – a Lviv architect.
Karol Turkowski – a constructor.
Ksawera Grocholska – a countess, maecenas.
Leo XII – a Pope of Rome.
Madeleine-Sophie Barat – a French nun who founded the congregation of the Sacre Coeur.
Magdalena Jurgas – the owner of the building parcel where the convent of the sisters of the Sacre Coeur was built.
Marie de la Croix – the founder of the congregation of the sisters of the Sacre Coeur in Lviv.
Oksana Kerch (Harashchak, 1911-1991) – a Ukrainian writer, the author of the novel The Bridegroom.
Oleksandr Nadraha – a Ukrainian lawyer, prisoner of Soviet camps, the author of memoirs about Lviv.
Potocki – a family of magnates and maecenases.
Roman Kupchynskyi (1894-1976) – a Ukrainian poet, writer, journalist, composer, critic, public figure.
Stanisław Rożycki – an architect.
Ferdinand d’Este – an Austrian archduke, governor of Galicia.
Franz Pisztek – a Roman Catholic archbishop of Lviv.
Frederick Rinn – a Jesuit priest who initiated the founding of the convent of the sisters of the Sacre Coeur in Lviv.
Czesław Müller – an architect who drew up the project of the construction of a big one-tier assembly hall.
Jan Wysocki – an architect.
Sources
- State Archive of Lviv Oblast (DALO). Item 2/3/1320
- DALO. 2/3/1321
- Central State Historical Archive of Ukraine in Lviv (CDIAL). Item #186/8/633
- K. Brzezina, Klasztor i zakład naukowo-wychowawczy ss. Najświętszego Serca Jezusa z kaplicą p.w. Najświętszych Serc Jezusa i Marii, T. XII. Kościoły i klasztory Lwowa z wieków XIX i XX (Kraków, 2004), 21-46.
- M. Orłowicz, Przewodnik po Lwowie (Lwów, 1925), 151.
- О. Керч, Наречений (Львів, 2006).
- О. Надрага, Серед Львівських парків (Львів, 2004), 35-36.
Citation
Oksana Boyko and Vasyl Slobodyan. "Pl. Sv. Yura, 2 – Lviv Polytechnic National University building". Transl. by Andriy Masliukh. Lviv Interactive (Center for Urban History 2014). URL: https://lia.lvivcenter.org/en/objects/sv-yura-2/Urban Media Archive Materials
