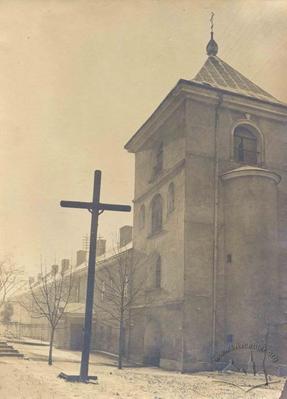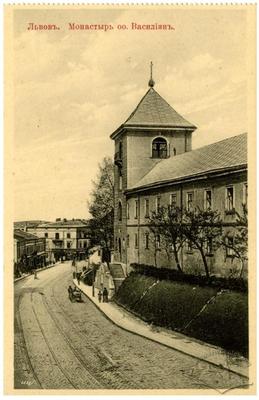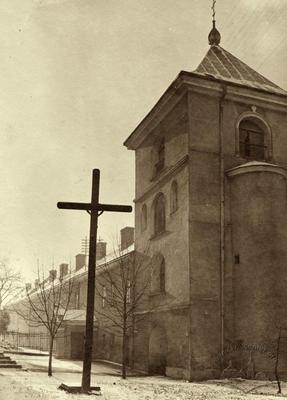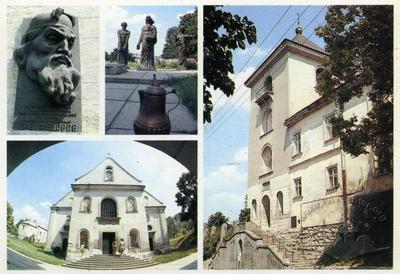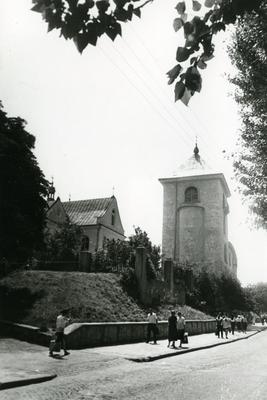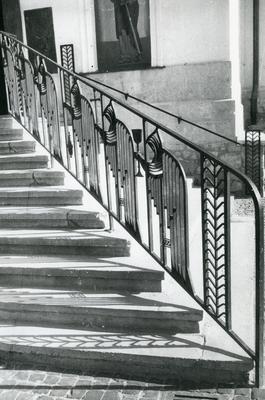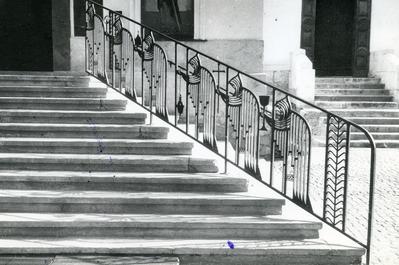Vul. Bohdana Khmelnytskoho, 36 – the bell tower of St. Onuphrius Church ID: 175
The St. Onuphrius church belfry is an integral part of the monastery complex situated in the oldest part of the city, existing since the times of the Principality of Galicia-Volhynia, where it plays the dominant role. The church is one of the oldest monastery churches; it is associated with well-known historical persons (a prince of Moldavia), clerics, members of the Lviv Stauropegion brotherhood, noted architects (Franz Trescher, Edgar Kováts), sculptors, carvers (Andriy Koverko), painters (Luka Dolynsky, Marcin Jabłonski, Modest Sosenko), printing pioneer Ivan Fedorovych (Fedorov). Some prominent figures of the sixteenth-eighteenth centuries from Lviv and Ukraine are buried in the church and near it.According to the resolution of the Council of Ministers of the Ukrainian SSR number 970 dated 24 August 1963, the St. Onuphrius church belfry was entered in the National list of monuments under protection number 364/3.
Story
May-October of 1820 – the belfry is constructed by architect Franz Trescher Jr.; artistic decoration: an icon of Jesus Christ on the façade is painted by Luka Dolynsky using the al fresco technique; the cross is gilded.1821 – icons of SS. Basil, Anthony and Theodosius of the Caves, and Josaphat are painted on the tower (painter Luka Dolynsky).
1855 – the paintings on the façade are renewed.
1946 – the monastery is abolished; the belfry stops functioning.
1989 – the monastery is restituted to the Basilian fathers.
1990s – repair and restoring works are conducted; the premises of the belfry are adapted to serve as a Plast domivka (Ukrainian scouts station); the rustication on the façades is plastered.
2001 – stairs from the street are made.
The St. Onuphrius monastery in Lviv is one of the oldest in Ukraine. Its founding is dated to the thirteenth century and is associated with the name of Lev Danylovych, or Leo I of Galicia. The first documented records concerning the St. Onuphrius monastery are dated only to the second half of the fifteenth century, but there were no written records about the belfry till the mid-seventeenth century. The first archival records concerning it are dated to 1654. In May of that year Matviy Fedorovych, “the one in charge of the church”, entered the following information in the expenses of the Lviv Stauropegian Brotherhood: “100 gold coins have been given to the masons constructing the belfry in the St. Onuphrius monastery”. At first the belfry had one tier; in 1681 a wooden tier was added to the stone one, and the structure consisted of a stone lower tier and a wooden upper tier till the early nineteenth century. The then belfry had a through passage like the current one as it had a gate and was located at the bypass wall, slightly shifted to the north from the axis of the main entrance to the church.
In 1815 a reconstruction of the monastery cells and of the church was carried out. All the works were designed and conducted by architect Franz Trescher Jr. After the monastery building had been finished, the construction of a belfry tower was started, the project being drawn up by the same architect and constructor, Franz Trescher Jr. The old belfry was dismantled in April of 1820. The construction of the belfry tower was started under the father superior Arseniy Radkevych and completed under his successor, Modest Hrynevetsky. Double-flight masonry stairs from the street were constructed simultaneously with the belfry. Archival documents tell us the names of the artisans working at the construction: Panteleimon Sias, a bricklayer’s mate, who, as a constructor, lifted and mounted the cross on the top of the tower all by himself, according to an old tradition; metalworker Kristof Riedl, who made a metal balcony on the last tier of the tower; tinsmith Tomasz Niedzwiedzki, who bound the top of the tower with white tin. In the early October of 1820 the belfry tower was entirely completed. At the same time an artistic decoration of the tower was started. An icon of Jesus Christ on the façade facing the street was painted by Luka Dolynsky using the al fresco technique. He also gilded the cross. Icons of SS. Basil, Anthony and Theodosius of the Caves, and Josaphat were also painted on the tower by Dolynsky in the summer of the following year.
The paintings of Luka Dolynsky on the belfry (St. Basil the Great and the holy fathers on the sides) were renewed in 1855 due to the efforts of provincial Marian Maksymovych. Some paintings based on the sacred history subjects were made then on the church walls.
The St. Onuphrius monastery existed till 1946 when it was abolished by the Soviet authorities. The belfry stopped functioning. After 1977, when the monastery started to be used as a museum complex of the Lviv Picture Gallery, a changeable exposition was arranged on the second tier of the belfry. In 1989, when the monastery complex was restituted to the Basilian fathers, it was necessary to restore it. In the 1990s a series of repair and restoring works were conducted. Stairs from the street were made in 2001. The monastery library was arranged in the premises of the belfry on the second tier; a Plast domivka (Ukrainian scouts station) is situated on the third tier.
The belfry tower is an architectural monument of the Neo-Classicist style, an integral part of the Basilian St. Onuphrius monastery complex.
Architecture
The belfry is situated to the north from the historical center, in the oldest part of the city existing since the times of the Principality of Galicia-Volhynia, on the undercut western slope of the Zamkova (Castle) mountain. Being a part of the monastery buildings complex, it is located on the central axis of the church and serves as the main entrance to the monastery courtyard. The two-tier building of the monastery adjoins its southern façade. The belfry is situated within the limits of the historical area and the UNESCO zone, being one of the dominants of the oldest, “princely” part of the city.The belfry is located on the same axis with the church. The main entrance to the monastery courtyard leads through the wide arch of the belfry. The two-tier building of the monastery adjoins the belfry from the south. The four-tier structure is square in plan and is covered with a hipped roof which has a little dome and a cross. A table with the construction date “РОКУ БЖІА АѠК” is built into the main façade over the passage; conch niches with paintings depicting SS. Anthony and Theodosius of the Caves are located on both sides of the gate. Painted depictions of the Christ Pantocrator and of an angel are placed in semicircular niches decorated with archivolts. The fourth tier has resonators in the form of semicircular openings, decorated with archivolts and glassed at present; a balcony, which leans on three stone consoles and has a metal railing, is arranged on the western façade facing the street. Double-flight main stairs lead from the street to the tower; they have a niche, or a grotto, where a statue of St. Onuphrius stood earlier. The courtyard (eastern) façade also has windows with semicircular lintels and a flat niche on the third tier which has no paintings now. The northern façade has a semicircular projection with stairs, reaching up to the third tier. The passage is bridged with a cross vault. The door in the northern part of the passage leads to the stairs while the door in the southern part leads to the cellars under the cells.
Related buildings and spaces
People
Andriy Koverko – a carver.Arseniy Radkevych – a father superior of the monastery.
Edgar Kováts – an architect.
Ivan Fedorovych (Fedorov) – a printing pioneer who published two books, Apostol (The Apostle) and Bukvar (The Primer), in Lviv; buried in the church.
Krzysztof Riedl – a metalworker who made a metal balcony on the last tier of the tower.
Lev Danylovych, or Leo I – a prince of Galicia.
Luka Dolynsky – a painter who painted an icon of Jesus Christ on the façade using the al fresco technique and icons of SS. Basil, Anthony and Theodosius of the Caves, and Josaphat on the tower.
Marian Maksymovych – a provincial; due to his efforts the paintings of Luka Dolynsky on the belfry were renewed in 1855.
Marcin Jabłoński – a painter.
Matviy Fedorovych – “the one in charge of the church” of the Lviv Stauropegian Brotherhood.
Modest Hrynevetsky – a father superior of the monastery.
Modest Sosenko – a painter.
Panteleimon Sias – a bricklayer’s mate who lifted and mounted the cross on the top of the tower all by himself, according to an old tradition.
Tomasz Nedzwiedzki – a tinsmith who bound the top of the tower with white tin.
Franz Trescher – an architect.
Franz Trescher Jr. – an architect.
Sources
- Центральний державний історичний архів у Львові (ЦДІАЛ) 186/8/829.
- ЛННБУ ім. В. Стефаника, Відділ рукописів, ф. Монастирі василиянські.
- Палац мистецтв ім. Антоновичів ЛННБУ ім. В. Стефаника. Проект дзвіниці Ф. Трешера, 1820 рік.
- Львівський історичний музей. Акварель А. Каменобродського, кін. ХІХ – поч. ХХ ст.
- Instytut Historyi Sztuki UJ, фото Ф. Яворського, 1916 р.
- Приватний архів В. Ольхом'яка, Львів, фото церкви 1984 р.
- Gazeta Lwowska, 1812, Dodatek N 57.
- Архітектура Львова. Час і стилі ХІІІ–ХХІ ст. (Львів: Центр Європи, 2008), 199.
- Володимир Вуйцик, "Монастир Святого Онуфрія у Львові", Вісник Інституту Укрзахідпроектреставрація, 2004, Ч. 14, 48-59.
- Володимир Вуйцик, "Дзвіниця церкви Святого Онуфрія Василиянського монастиря у Львові", Вісник інституту Укрзахідпроектреставрація, 2004, Ч. 14, 60-63.
- Бартоломей Зіморович, Потрійний Львів (Львів: Центр Європи, 2004).
- Денис Зубрицький, Хроніка міста Львова (Львів: Центр Європи, 2006).
- Каталог гравюр XVII–XX ст. з фондів ЛНБ ім. В. Стефаника АН УРСР (архітектура Львова) (Київ: Наукова думка, 1989).
- Памятники градостроительства и архитектуры Украинской ССР, Т. 3 (Киев: Будивельнык, 1985), 86-87.
Citation
Oksana Boyko and Vasyl Slobodyan. "Vul. Bohdana Khmelnytskoho, 36 – the bell tower of St. Onuphrius Church". Lviv Interactive (Center for Urban History 2013). URL: https://lia.lvivcenter.org/en/objects/st-onuphrius-bell-tower/Urban Media Archive Materials
