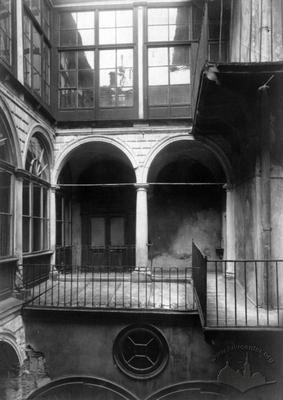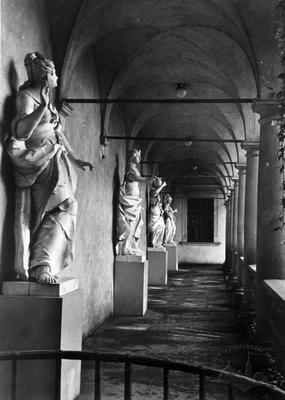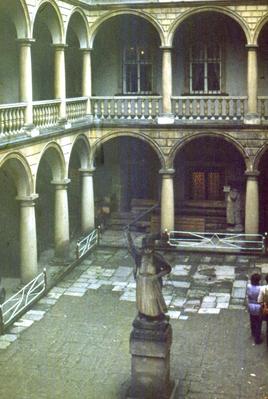Pl. Rynok, 6 – former Korniakt/ Royal townhouse ID: 135
"Korniakt House," or "Royal House". The formal architectural presentation of this building – the most famous of all the houses on Rynok Square in Lviv – is characterized by a combination of styles from different periods. The list of styles combined includes Gothic (vaulted ceilings of the cellars), Renaissance (composition of the plan and the façades), Mannerism/ Baroque (the attic), Empire (individual elements of the façade décor and the interior) and neo-Renaissance (reconstructed courtyard). The main dates of the building chronology are 1580 (construction of the building by the architect P. Barbon) and 1678 (addition of the attic). Later reconstruction was conducted over the course of the eighteenth through nineteenth centuries, while the courtyard was reconstructed in 1910-1912. The historical name of the Korniakt House is derived from the name of its first owner, a Greek merchant names Constantine Korniakt. It is part of the eastern building block of Rynok Square, and its rear façade (on the west) faces Fedorova Street. Today the premises of the building house the expositions of the History Museum (adapted to serve the needs of the museum in 1908).
Architecture
The palatial building is elongated along an east-west axis with an inner courtyard. It is built on the foundations of two buildings that occupied this space in the fifteenth century. Accordingly, it has six windows on each floor of the western façade (in contrast to the great majority of façades facing Rynok Square that have three windows per storey). The building has three floors.
From Rynok Square side, the façade is decorated with a high attic added by numerous plastics details. The lower level of the façade is separated from the upper floors by the balcony supported by carved stone consoles (1817). The windows are topped off with cornices. In both western and eastern facades the portals are flanked with half columns and decorated with carved stone reliefs.
Three-tiered arched balconies are a valuable addition to the architecture of the inner yard of Korniakt House (the so called “Italian Courtyard”, the reconstruction of the beginning of the twentieth century).
People
Sources
- The entry was developed within the project "Galiciana", 2001-2002










