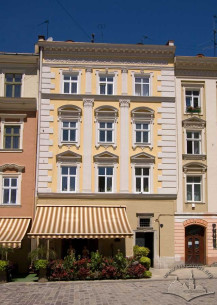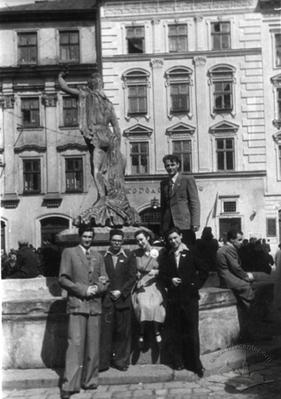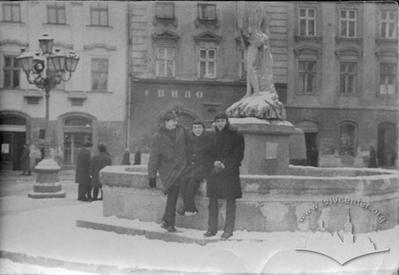Pl. Rynok, 34 – former Avenshtokivska/ Awensztokowska townhouse ID: 2021
Story
The original name of the brick townhouse at #34 –in Ukrainian, the Avenshtokivska, or Hawenschtuk Manor – is taken from the surname of the wealthy Hawenschtuk family of tanners / furriers. The first family member to appear in official Lviv records, in documents dating from 1578, is Hanus Rupertus Hawenschtuk Regiomontanus. The tax registry of 1767 lists the home as Hawenschtuk Manor, though the name Hanus Manor has also been used.
At the start of the 18th century the building was three-storied with an attic and an outbuilding in the rear. In 1767, Antoni Kosinski, a Lviv building contractor, rebuilt the structure. From 1768, the Stronsky bookbinders occupied the first floor. The Hawenschtuk Manor has had its current appearance, the façade in particular, since the completion of further, 19th century remodeling.
From the mid-19th century until the 1930s, the Richard Stadtmuller wineshop – a favorite of the Lviv bohemian crowd – claimed the first floor. Extensive remodeling was undertaken on the building during the 1960s.
In the latter half of the 20th century the brick structure was registered as national architectural monument of urban development as decreed by the Ukrainian Soviet Republic Council of Ministers, 24 August 1963, Decree № 970, 326/31. The first-floor premises are currently occupied by the “Centaur” Café.
Architecture
The Manor occupies a lot among the buildings lining the north side of Lviv’s Market Square. The main structure is comprised of a rectangular, four-storey block with an internal courtyard and a separate wing in the rear, and sits over a block and brick cellar with barrel arches. The first floor is constructed of stone block with a partially preserved ancient cross-vaulting. In the residences on the upper floors the building’s original structural layout has been lost.
The Manor’s façade possesses a marked horizontal divide which bring out its structural chronology. A broad portal with arched lintel is placed front left, with the front right occupied by the entrance to the residences, the latter topped with a transom window framed in low-relief. The first-floor façade sports a small niche near the portal, large enough to hold a sculpted figure. A wide cornice separates the lower storey from the 19th century, neo-classical construction of the upper floors. Pilasters and ornamental quoins unify the second and third-floor façade, and topped with a beveled cornice that visually separates it from the ornamental relief and cornice-crowned fourth story. The building’s windows are rectangular in shape and topped with triangular (second story), arched (third story), and corbelled (fourth story) lintels.
The rear façade and the separate, rear wing are ringed by metal-framed wooden balconies, but are otherwise unadorned. In its current appearance, this architectural monument combines elements of neoclassicism and the neorenaissance, preserving the spatial construct typical for structures of Lviv’s early Modernist period.
People
Hanus Rupertus Hawenschtuk – merchant, building owner
Antoni Kosiński – builder
Richard Stadtmüller – wine
merchant
Michał Ulam – architect,
businessman
Ludwik Veltzé – architect
Sources
- Catalogue of 17th-20th Century Engraving from the V. Stephanyk Lviv Research Library Foundation of the Ukrainian SSR. Kyiv: Naukova Dumka, 1989.
- Charewiczowa Ł. Czarna kamienica i jej mieszkańcy: Z 33 ilustracjami w tekscie (The Black Manor and its Inhabitants, with 33 illustrations). Lwów: 1935. Reissued, 1990. (Polish)
- Kapral, M. Native Assemblies in Lviv of the 16th-18th centuries (civil and legal interrelations) Lviv: Piramida, 2003.
- "Lviv: an Illustrated Guide". Lviv: Centrum Europe; Wrocław: Via Nova, 2001. (Polish)
- "Monuments in Urban Construction and Architecture of the Ukrainian Soviet Republic." Volume 3: the Lviv Oblast. Kyiv: Budivelnyk, 1985.
- Vuitsyk, V. The State Historical Landmark Preserve in Lviv. Lviv: Kamenyar, 1991.










