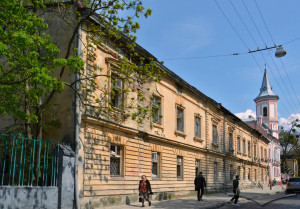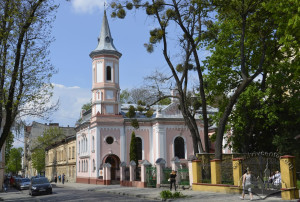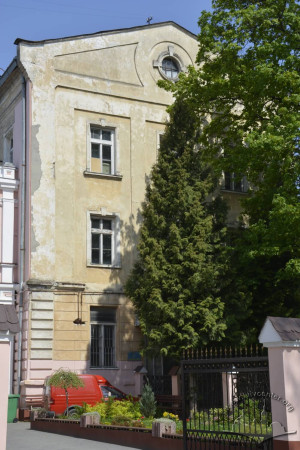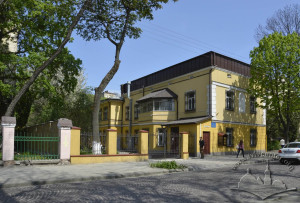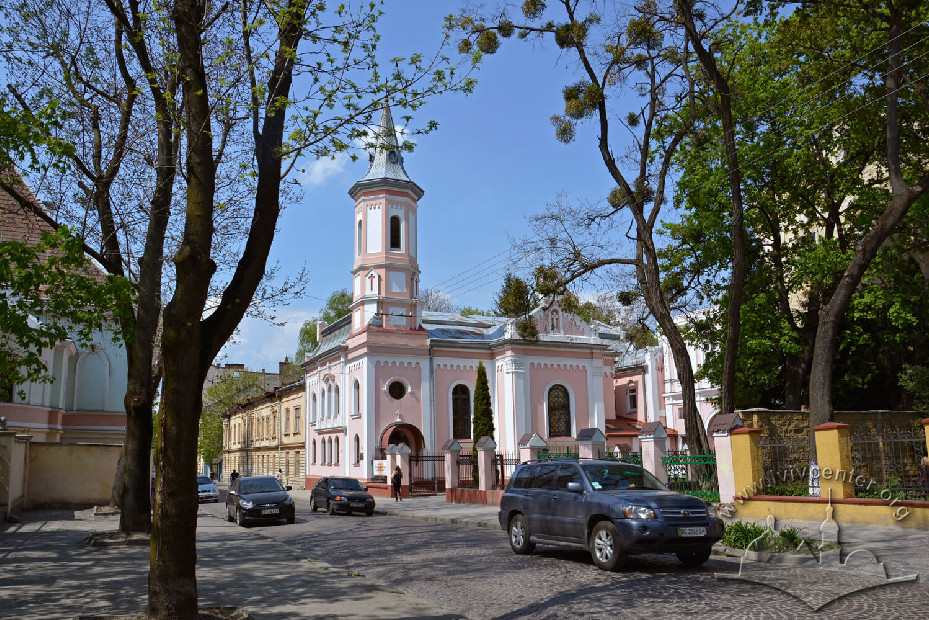
Vul. Pekarska, 55-59 – ensemble of the former Resurrectionist Congregation monastery ID: 2449
A complex of buildings including the church of Christ the Savior and the district military hospital is a former monastery of the Polish Resurrectionist Order, founded in Paris in 1836. It was built in 1881-1932 on the grounds belonging to the Franciscan monks, on the place of an old orphanage. The complex is an example of Historicist architecture.
Story
The plot where the complex of monastery buildings is situated (Pekarska street 55-59 in Lviv) corresponds to the old parcels under conscription numbers 6469-6470 on the 1849 cadastral plan of Lviv (CDIAL 186/8/829). Till 1874 there was a private orphanage there. Then the grounds were purchased by the Franciscan Order, with the aim to build a monastery for the nuns of the Most Holy Eucharist Congregation there. However, in a few years the nuns moved to the vicinities of Kurkova (now Lysenka) street. In 1880 the plots on Pekarska street were bought from the Franciscan nuns by the Congregation of the Resurrection of Our Lord Jesus Christ (Congregatio a Resurrectione Domini Nostri Iesu Christi). This monastic order was founded in 1832 by Adam Mickiewicz and Bogdan Jański in Paris under the name of the United Brothers Society; from 1835 it was called the Brotherhood for National Service; in 1842 the order was given its present name. The Resurrectionist (Zmartwychwstańców) Congregation’s charter was adopted in 1860. The Congregation ‘s main objective was the introduction of Christian ethics and morals and the struggle against non-Christian behavior manifestations among young people. Walerian Kalinka, a famous Polish historian, joined this Congregation in 1868 and took monastic vows in 1870. It was he who applied efforts for the arrival of the Resurrectionist monks in Galicia.
The monastery complex construction was started in 1881 when the building of the Resurrectionist educational institution was constructed under Albin Zagórski’s project in the depth of the plot. The institution was also called “the boarding school for Ruthenian boys”. The Congregation saw their main task in fostering Western European values in Ukrainian boys. In the northern part of the building, a chapel was arranged. The building was built rather quickly and put into operation as early as 1882. In 1887 the wing overlooking Pekarska street was built under a project designed by the same architect, and in 1890, according to the 1888 plans, a church with a tower was constructed which became one of the vertical dominants of Pekarska street. On 7 July 1897 an extention to the south part of the boarding school building was completed, and the educational institution was given additional premises. In the same year, the gate building was built under a project designed by Albin Zagórski, thus complementing the ensemble of buildings at the entrance to the courtyard from Pekarska street. In 1931 architect Wawrzyniec Dayczak designed a project of the reconstruction of the buildings; however, due to the crisis it was not implemented. Only the seminary building adjacent to the church on the north and west was reconstructed.
In 1945 the Resurrectionist monks were forced to leave Lviv. The boarding school building was given to a military hospital which was closed down in the 2010s. Since 1994, a Protestant church of Christ the Savior belonging to the Ukrainian Christian Mission of the Mercy Revival has functioned in the former Roman Catholic church; the other buildings have been transferred to the collective ownership of the Ukrainian Orthodox Church (Moscow Patriarchate).
Architecture
The complex of the former Resurrectionist monastery buildings is located in the Lychakivske suburb of Lviv; it occupies plots 55, 57, and 59 on Pekarska street. The complex includes: 1) the former Resurrectionist church (now the church of Christ the Savior belonging to the Ukrainian Christian Mission of Mercy Revival) on Pekarska street 59 (1888-1890); 2) the former monastery building (1880-1896) on Pekarska street 55-57; 3) the former seminary building (1890, 1932) on Pekarska street 57; 4) the former "Ruthenian boarding school" building (1881-1897) on Pekarska street 59; 5) the gate building (passage gate) on Pekarska street 59 (1897). The complex territory is 100x65 meters.
This is an ensemble of sacral buildings, formed in the late 19th c. and partly reconstructed in the 1930s. The ensemble’s main dominant is the church tower, which accentuates the monastery buildings located along Pekarska street. From the west, the church is adjoined by the two-storied monastery building, its façade overlooking the street. From the north and north-west, the church is encircled by the former seminary building. In the eastern part of the former monastery plot, there is a three-storied building of the former "Ruthenian boarding school". A two-storied building of the passage gate is constructed between the latter and the church. As regards the style, all the buildings, except the seminary building, have some Neo-Renaissance features with elements of the Baroque and pseudo-Romanesque style (the church building). The ensemble clearly reflects the general trends of the Lviv architecture of the late 19th c. as well as the creative style of Albin Zagórski, one of the typical representatives of the Lviv school of architecture.
In the north-eastern part of the plot the territory of the former monastery park is situated, now owned by the UOC (MP). Currently, the area is not used.
Related buildings and spaces
People
Walerian Kalinka (1826-1886) – a historian, priest,
and politician who advocated cultural and religious unity of Poles and Ruthenians.
Albin Zagórski (1846-1910) – an architect who
designed architectural projects in Lviv
and other areas of Galicia.
Wawrzyniec Dayczak (1882-1968) – an architect,
teacher, and political figure.
Sources
- State Archive of Lviv Oblast (DALO) 2/2/2324: 19, 117-128.
- Betlej A., "Kościół p. w. Zmartwychwstania Jezusa Chrystusa oraz klasztor, seminarium i "Internat Ruski" ks. Zmartwychwstańców", Kościoły i klasztory Lwowa z wieków XIX i XX. Materiały do dziejów sztuki sakralnej na ziemiach wshodnich dawnej Rzeczypospolitej, Cz. I: Kościoły i klasztory rzymskokatolickie dawnego województwa Ruskiego, T. 12 (Kraków, 2004), 103-116.
- Kraszewski J. I., Braci Zmartwychwstańcy (Warszawa: Editon, 2000).
- Łoziński B., Leksykon zakonów w Polsce (Warszawa, 1998), 245-246.
- Мельник Ігор, Львівські вулиці і кам’яниці, мури, закамарки, передмістя та інші особливості королівського столичного міста Галичини (Львів: Центр Європи, 2008), 318-319.
