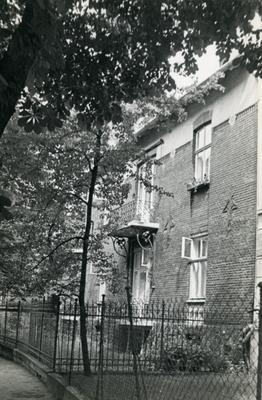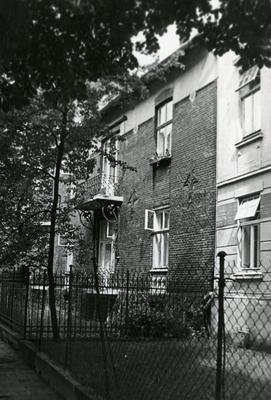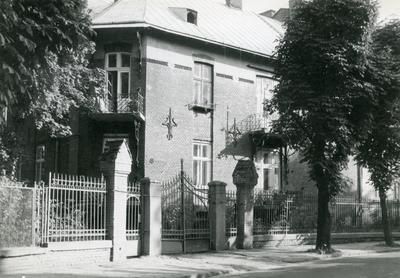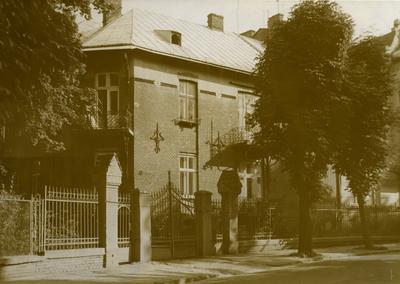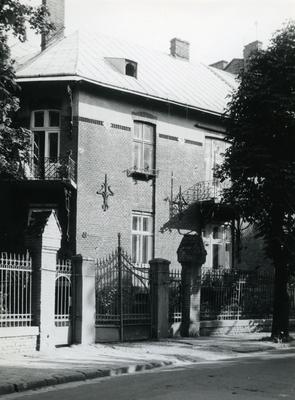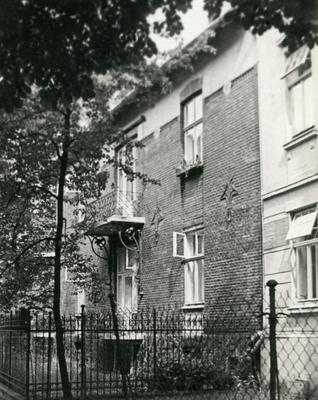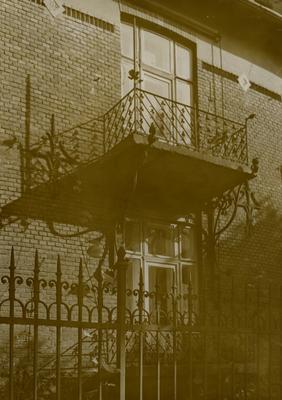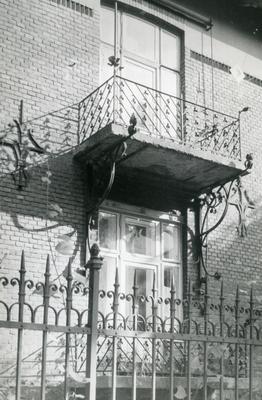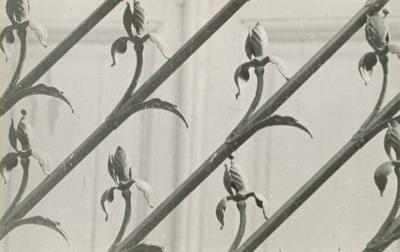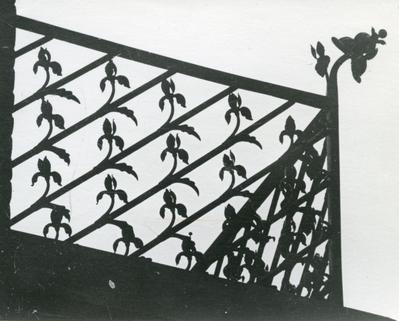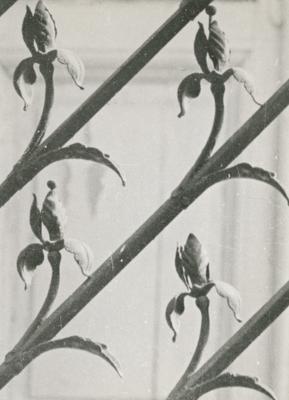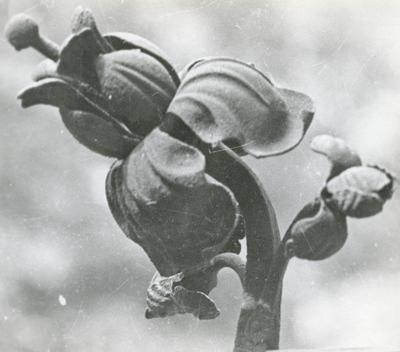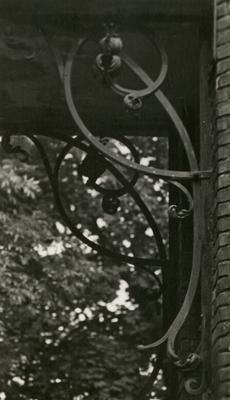Vul. Kotliarevskoho, 41 – residential building ID: 543
A private residential building — a villa built in 1897–1898 according to a design developed by Ivan Levynsky's bureau.
Story
May 23, 1897 — the house design was approved
July 15, 1898 — construction was completed (DALO 2/1/5266:11).
According to municipal records, Katarzyna Daszek was the owner of the land and the planned villa at the time of construction. Apparently, the villa was the family home of Jan Daszek, the head of a well-known company specializing in artistic blacksmithing, which was considered the best in Lviv at the time.
Architecture
This two-story villa has an L-shaped floor plan. On three sides it is surrounded by a strip of a garden plot; the entrance and stairs are located in the center of the longer wing which is oriented perpendicularly to Kotliarevskogo Street. The facades of non plastered raw brick with majolica insertions and a high roof are typical attributes of a Neo-Romantic Historicist villa. The building's decoration deserves special attention.People
Ivan Levynskyi
– One of the most renowned architects of Habsburg Lviv,
entrepreneur, one of the largest employers of his time in the city. His firm was
involved in the construction and renovation of countless structures throughout
Lviv and the region. Professor at the Higher Technical School, an active public
figure associated with the Ukrainian People's Movement.
Katarzyna Daszek — project client and first owner of the house
Sources
- Справа з будівництва будинку на вул. Котляревського, № 41 – Державний архів Львівської області (ДАЛО), ф. 2, оп. 1, спр. 5266.
- Мельник І. Львівські вулиці і кам’яниці, мури, закамарки, передмістя та інші особливості королівського столичного міста Галичини. – Львів: Центр Європи, 2008. – С. 115.
- Żuk I. Architekci secesyjnego Lwowa // Architektura XIX i początku XX wieku / Red. T. Grygiel. – Wrocław-Warszawa-Kraków: Ossolineum, 1991. – S. 182.
Urban Media Archive Materials
