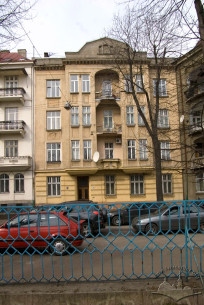Vul. Konopnytskoi, 8 – residential building ID: 2390
The four-storied row townhouse was built in 1912-1913 under a project designed by Stanisław Olszewski, a licensed builder. It was a residential townhouse owned by Włodzimierz Sieradzki, a physician and a professor of the Jan Kazimierz University. The early modernist building was constructed with the use of reinforced concrete and was equipped with water supply, sewerage, electricity, ventilation, and central heating. Its design combines late Secession and Neo-Classicism motifs. It is an architectural monument (protection number 124). Today the building is residential.
Story
Almost till the late 19th century the territory near the Evangelical prayer house, where this townhouse was built later, was occupied by gardens. In 1880 the plot was purchased by the family of count Russocki: Włodzimierz Russocki, a known Polish public and political figure, and his wife, Izabela Russocka, née Dunin-Borkowska. It was there, closer to Zelena street, that they had a palace built for themselves. This brick building was H-shaped in plan; it can be seen on the 1890 map of Lviv. Aside, an outbuilding was located, and there was a garden in the back part of the area, closer to what is now Levytskoho street where the Pasika stream was still open at that time. The plot's address was Zelena street 13 or conscription number 913 ¼.
However, already in the first decade of the 20th century, after the death of the Russockis, a new street was to be built up where their plot was situated. The project was designed by famous Lviv architects: Ferdynand Kassler, Józef Awin, and Stanisław Olszewski. The new street, named after Maria Konopnicka, a famous Polish writer, had a fairly unusual configuration as small cours d'honneur were to be arranged in its center on both sides, in particular, to increase the amount of gardening. A somewhat similar approach was used in Lviv by Jan Lewiński (Ivan Levynskyi) when the latter designed Asnyka (now Bohomoltsia) street in 1904 and a residential complex on Gliniańska (now Dontsova) street 8-10 in 1905.
Konopnickiej street, planned in 1911, was divided into 16 parcels. In 1912-1914 the western part of the street was built up and one house was also constructed on the eastern side. Two more houses were built in the interwar period, but the street has never been built up completely.
The plot number 8 was purchased by Włodzimierz Sieradzki, a physician and a professor of the Jan Kazimierz University. In 1911 he commissioned Stanisław Olszewski, a licensed builder, to design a townhouse. The project was submitted to the Magistrate in August of that same year and was approved in September (DALO 2/2/5067:2). In November some amendments to the project were approved, under which a room for the caretaker was to be arranged on the semi-basement floor (DALO 2/2/5067:1). In November of 1912 moving into the house was authorized and a slightly modified design of its main façade was approved. However, the owner was bound to replace 12 cm high steps in the dark basement corridor with a ramp (DALO 2/2/5067:6-7).
According to the Lviv regional executive committee's resolution number 381 dated 7 May 1985, the building is an architectural monument of local significance (protection number 124).Architecture
The four-storied building is an element of the street's architectural ensemble. Typologically, it is a residential townhouse. Given the use of contemporary metal and reinforced concrete structures in the building, its being equipped with all utilities, including electricity, water supply, sewerage, central heating, and ventilation, and the nature of both the entire block's development and the townhouse's interior layout, the building can be attributed to the early Modernism.
The house is L-shaped in plan and has a small wing. According to the original project, there were two apartments on each floor, a single-room one with a bathroom and a three-room one, which had a long corridor, a kitchen, a servant's room, closets, a bathroom, two toilets and a separate access to a side winding staircase leading to the attic. In the attic, there was a laundry, a toilet, and closets for tenants. In the basement, a boiler room, a coal storeroom and closets were located.
The brick house has reinforced concrete intermediate floors and stairs; its façades are plastered. The roof has a wooden structure of rafters and posts. The authentic roofing, probably that of tiles, has been replaced.
The symmetrical five-axis main façade has a layout, typical of Lviv's late Secession period: the second and fourth composition axes are occupied by bay windows, connected by balconies in the middle. Its style can be defined as a modernized Classicism. In the façade composition, its tectonics is accentuated: the ground floor is marked out by textured banded rustication. All openings are rectangular and have no trimming. Between the windows, there are recessed panels, which are decorated with medallions between the second and third floors on the extreme axes. In some places, metal jardinières and authentic window woodwork have been preserved, its upper casements divided with superimposed elements. Complexly shaped balconies have geometric metal fencing. The main façade is crowned with a simple, non-order cornice having modullions and a low attic rising over the central part and containing a three-section attic window.
Until now, the house has not been reconstructed significantly; the main façade has survived virtually unchanged, with the exception of some part of the window woodwork and jardinières. The roof has been covered with tin; the interior layout has been somewhat modified.People
Stanisław Olszewski – an architect, a licensed builder, who designed the building project.
Izabela Apollonia Russocka, née Dunin-Borkowska (1821-1909) – Włodzimierz Russocki's wife, a co-owner of the palace.
Count Włodzimierz Russocki (1818-1890) – a Polish public and political figure who owned the palace on the territory of Konopnickiej street.
Sources
- State Archive of Lviv Oblast (DALO) 2/2/5067.
- Lewicki Jakub, Między tradycją a nowoczesnością. Architektura Lwowa lat 1893–1918 (Warszawa: Wydawnictwo Neriton, Towarzystwo opieki nad zabytkami, 2005), 590.












