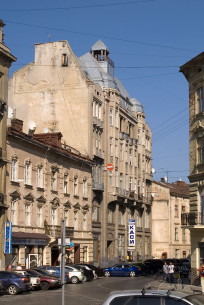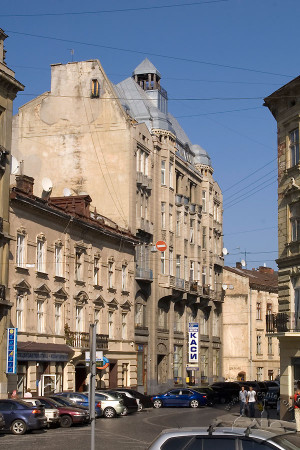Vul. Akademika Hnatiuka, 20-22 – residential building ID: 1773
The building was built under a project designed by Ferdynand Kassler and Roman Feliński, noted Lviv architects, and developed at the architectural bureau of Michał Ulam. It is an illustrative example of a residential townhouse, whose modern plasticity combines architectural elements and the sculptural decoration made by Zygmunt Kurczyński. The building is an architectural monument (protection number 770). Now it is used for dwelling purposes; the ground floor premises are occupied by the City railway ticket offices for advance sale.
Story
The present house on Hnatiuka street 20-22 was built in 1911 in the place of previous two houses, which occupied a large parcel under conscription number 625 2/4 on what was then called Jagiełłońska street. The street emerged in the 16th c. in the place of a road leading from the city walls westward, to the farmstead of Stanzl Scholz, a wealthy citizen; correspondingly, the farmstead was called Stanclowa Wola. After in 1602 the farmstead was bought by the Jesuit Fathers, who laid a large garden on their grounds (the Jesuit Garden, now the Ivana Franka park), the road leading to it was called Jezuicka and, after the order was abolished in 1773, Pojezuicka. Later it was renamed several times: in 1871 as Jagiełłońska, in honor of the Polish king Władysław Jagiełło (1386-1434); during the Soviet occupation (1939-1941) as Chernyshevskogo, in honor of this Russian revolutionary; during the German occupation (1941-1944) as Polizeistrasse, because it led to the police headquarters; in the Soviet period (1944-1991) as Gorkogo, in honor of this Russian writer. In 1991 the street was named after Volodymyr Hnatiuk (1871-1926), a famous Ukrainian folklorist and ethnographer, a longtime secretary of the Shevchenko Scientific Society, an academician of the All-Ukrainian Academy of Sciences.
In 1910 Jakób and Klara Grüner purchased a large plot which was built up on the perimeter, with a courtyard, and consisted of two main buildings number 20 and 22 and wings where utility premises were located. The main buildings were connected by a common gate-passage. From 1874 the parcel belonged to the Jews: at first it was owned by Solomon Haber and from 1884 by Ozyasz Losch; they both ran shops located in the ground floor premises. After the death of Ozyasz in 1907 his sons Isaak and Jakób sold the building to the Grüner family who planned to build a new house there. Permission to build a new townhouse granted on 1 June 1910, the owners commissioned the construction bureau of Michał Ulam to design a project. It was at this bureau that such iconic Lviv architects as Ferdynand Kassler and Roman Feliński worked, and it was Kassler who designed the project of the Grüners’ townhouse in 1911. The project of the residential building was approved on 30 November 1910. As the staircase location was changed in the course of the construction and some minor changes were made in the placement of toilets, the project had to be corrected. An additional project was approved on 23 December 1910. The construction of the townhouse was completed by architect Roman Feliński, who became Ulam’s son-in-law. During the construction, which continued throughout 1911, changes were made both in the layout and in the façade decoration. The author of the townhouse’s expressive carving is Zygmunt Kurczyński, a renowned Lviv sculptor.
On 3 November 1911 the Grüners received permission to move into the four-storied townhouse with four-storied wings. The building consisted of residential, commercial, and other public premises. The basement was occupied by 11 warehouses, 12 cellars, 2 corridors; on the ground floor, there were three shops, a warehouse, two gates-passages, a cinema, consisting of two halls, a covered courtyard, front shops, the caretaker’s apartment with a room and a vestibule. The ground floor’s front part was occupied by a hall, 11 bathrooms with toilets and 2 corridors; floors 2-4 were occupied by 20 rooms, 4 entrance halls, 4 kitchens, 4 bathrooms and 4 pantries. Behind the building, a small garden was laid out with geometrically shaped flowerbeds.
At the end of 1911 Maurycy Meiblum, the owner of the famous Lviv theatrical company “Kraina cudów” (Wonderland), founded the last of his cinemas in Lviv entitled "Wonderland" in the newly built house of the Grüners. As early as December 19 he received approval to install a luminous advertising sign reading “Kino-Teatr Wonderland”. In 1912 the cinema’s name changed to “Kino Jagiełłońskie”. After the outbreak of the First World War power outages became regular; Maurycy Meiblum left Lviv, and almost all of cinemas which he founded were closed. A senior manager of the cinema “Kino Jagiełłońskie” kept it open till April of 1915. In November of 1916 Alexander Wolski, the president of the Association of Polish Journalists, was licensed to operate the cinema.
In 1929 an electric lift was constructed in the building under a project designed by constructor Solomon Keil. In the same year, a single-storied warehouse was built in the townhouse’s courtyard (to the right) under a project designed by architect Jakób Silber.
In the Soviet period the townhouse’s ground floor premises, where the cinema was located earlier, were occupied by the City railway ticket offices for advance sale.
The monumental building on Hnatiuka street 20-22 is an illustrative example of a modern Lviv residential townhouse.
Architecture
The two-storied townhouse is built of brick and plastered; it is based on the H-shaped plan. It consists of two parallel rectangular buildings (a main one and a rear one), connected by a narrower block (with a staircase and a lift shaft), with a courtyard. The main building is covered with a high complete roof while the central part is covered with a higher fractured roof, accentuated by a tent dome with a lantern. The rear building is covered with a complete roof. The frame constructive structure is formed of bearing pillars and reinforced concrete beams.
The façade is designed after the pattern of the German Modernism whose shapes are combined with stylized Neo-Classicist elements. The main façade composition has six axes with the main entrance located on the second axis on the left. The rusticated façade surfaces emphasize the building’s constructive arrangement. The main façade’s compositional design is expressed in the plastic forms of small balconies and three-storied bay windows overhanging over the ground floor large three-centered window openings. The gate-passage portal is decoratively flanked with statues stylized in the spirit of ancient Egypt (Zygmunt Kurczyński). Two lateral bay windows with three-part windows are flanked by pilasters with stylized capitals and topped with fractured half domes, laying on a balustrade belt. On the lower tier level the bay windows are connected by balconies with modernly patterned lattices. The side bay windows between the second and third floors windows are decorated with bas-reliefs depicting allegories of art and military courage (Zygmunt Kurczyński). The middle part of the façade is crowned with a simple cornice decorated with acanthus leaves. The lateral three-part axes of the façade are topped with triangular pediments having rectangular window openings, accentuated by small balconies. The door opening of the main entrance is located in a rectangular niche; the three-part door is made of metal, with glass panes and geometrically patterned lattices. The courtyard façades are decorated in a strict manner; the wings have semicircular latticed balconies.
As regards the interior spatial design of the both parts of the building, it has a two-tract structure, divided by construction columns or by narrow bearing walls. A large representative staircase is arranged between the main part and the back part. A large gate-passage leads to a small courtyard, as well as to another staircase consisting of two flights. The gate-passage and staircase decoration is characteristically featured by framed divisions on the walls, connected by geometric decorations. The lower part is painted in darker colors contrasting with the upper parts of the walls. All interior design decorative elements (stone cladding, balustrades, lamps and metal details) are made with precision in geometric forms. The paired pilasters of the gate-passage are topped with paired putti sculptures (Zygmunt Kurczyński). The townhouse’s modern plasticity combines stylized architectural elements and sculptural decoration.
Related buildings and spaces
People
Roman Feliński – a Lviv-based architect who worked in the Ulam architectural bureau and did the corrected version of the building's design
Jakób Grüner – owner of the real estate from 1910, the commisioner of the building
Klara Grüner – co-owner of the real estate from 1910 who funded the construction of a building in 1911
Salomon Haber – co-owner of the previous real estate before 1884
Izak Losch – co-owner of the previous real estate in 1884-1910
Ferdynand Kassler – a famous Lviv architect who worked in the Ulam architectural bureau in 1908-1911 and designed the Grüner townhouse
Salomon Keil – a Lviv architect
Zygmunt Kurczyński – famous Lviv-based sculptor, the author of the expressive sculpture of the building
Jakób Losch – co-owner of the previous real estate in 1884-1910
Ozyasz Losch – co-owner of the previous real estate from 1884
Mayrycy Meiblum – famous co-owner of Lviv Theater Company "Kraina Cudów", who founded the "Wonderland" cinema in late 1911 in the building
Stanzel Scholz – a wealthy Lviv citizen and an owner of a farmstead (Pl. folwark), so-called Stanzlowa Wola which was located by road leading to the Jesuit Garden (now the Ivan Franko Park)
Jakób Silber – a Lviv architect
Michał Ulam – architect and owner of an architectural bureau where the building was designed
Aleksander Wolski – President of the Association of Polish Journalists was got a license to operate the cinema in 1916
Władysław II Jagiełło (1386–1434) – a Polish king
Sources
- State Archive of Lviv Oblast (DALO) 2/1/2877. The file was renamed: DALO 2/1/2713. URL: https://e.archivelviv.gov.ua/file-viewer/229492#file-939423
- DALO 2/1/2878. The file was renamed: DALO 2/1/2714. URL: https://e.archivelviv.gov.ua/file-viewer/229493#file-943962
- Central State Historical Archives of Ukraine in Lviv (CDIAL) 186/8/629.
- Barbara Gierszewska, Kino i film we Lwowie do 1939 roku (Kielce: Wydawnictwo Akademii Świętokrzyskiej, 2006), 428.
- Jakub Lewicki, Między tradycją a nowoczesnością. Architektura Lwowa lat 1893–1918 (Warszawa, 2005), 345-348.
- Юрій Бірюльов, Мистецтво львівської сецесії (Львів: Центр Європи, 2005).
- Борис Мельник, Довідник перейменування вулиць і площ Львова (Львів: Світ, 2001).







