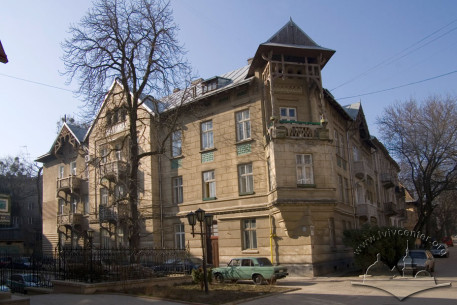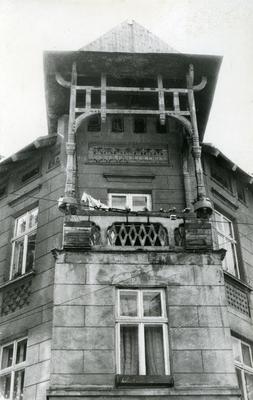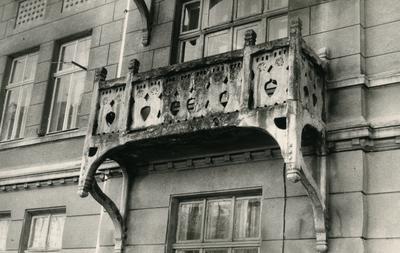Vul. Henerala Chuprynky, 11a – residential building ID: 344
Multiapartment residential building (constructed 1906-1907 by the Ivan Levynsky bureau– project co-developed by Ivan Levynsky and Lew Lewiński [?]). The large three-storey U-shaped building is located deep within the plot, and has three façades. A prismatic erker protrudes at the corner. The house is distinguished by the sharp, expressive silhuetto of its covering and rooflets. The apartment sections are grouped around the two gateways. The building attracts attention as an example of architectural style using stylized motifs of traditional Ukrainian art within the framework of Art Nouveau style.
Story
Construction period:
1906-1907 Construction project approved on May 18, 1906 (DALO 2/2/2529/21-41). Construction completed in 1907.The building was constructed on a pentangular plot, which forms the «heart» of the block, defined by Generala Chuprynky, Bohuna, Kotliarevskoho Streets, and the intersection at Kyivska St.
Architecture
Planning and spatial layout:
The building is located deep within the plot, and surrounded from three sides by zones of flower-beds next to its façades, and a recreational area. The façades are removed from the regulation line of the street,and from the borders of the land plot. The building has three façades: (1) the northern façade, facing Henerala Chuprynky St., (2) the elongated eastern façade oriented towards Bohuna St., and (3) the southern façade, in the building's rear, oriented towards Kotliarevskoho St. In the west the building is adjacent (via its firewall) on neighboring building No. 15, whose courtyard is connected with the internal courtyard of building No. 11a.
The architectural mass of the building is formed by two blocks or wings – the northern and the southern, each with its own gateway and staircase. In horizontal projection, the northern section is L-shaped, while the southern section has a rectangular outline. Together, they form a U-shaped building with an elongated side façade (being the eastern façade, which faces Bohuna St.), and shorter sidewings, which hold the «inscribed» internal courtyard. From a functional standpoint, the norhtern and the southern blocks can be seen as two separate buildings forming a building block and sharing a common courtyard.
The building has three stories.
The central part of the façade facing Henerala Chuprynky St. is accentuated by a low façade projection with a triangular gable and a rooflet above, and second- and third-story balconies. A prismatic erker protrudes at the corner from the side of Henerala Chuprynky St., with a loggia-balcony under a decorative rooflet on top. The corner part of the northern wing is cut off at a 45-degree angle.
The elongated eastern façade is dismembered in the middle by a massive façade projection, which concludes in a triangular gable. The balconies of the two upper stories are located at the protrusion of the façade projection. The left side of the eastern façade holds another rooflet-covered gable, also located above two balconies. The rear southern façade also concludes in an identical gable and rooflet, situated above the façade projection.
The façade of the northern wing is decorated with carving. Its lower level, with its heavier carved pattern is separated from the upper part of the façade wall with a cornice with denticles and a wide architrave. The southern wing has horizontal relief lines on its façade, situated in spaces between windows at the level of the first and second stories.
The windows are rectangular. The wider central windows, accessing the balcony of the northern façade are flanked by two narrower windows on the right side, and three to the left, repeated at every story. One window is located at the cutoff corner. The eastern façade holds three windows each at the protrusion of the central façade projection, and at the side sections of the façade wall. The southern façade has three windows per story. Narrow attic windows with semicircular conclusions are placed in the gables.
The building attracts attention by the sharp and expressive outline of its roof. The broken covering with rooflets has a complicated construction, and its edges protrude beyond the line of the façades.
The eastern façade holds two portals, one on either side of the protrusion of the façade projection, which lead to the corridors of the lobby and the staircases adjacent to the corners of the internal courtyard. Each «wing» - the northern and the southern one – have two apartment sections per story. The apartments' internal planning is based on the two-line division of the rooms.
Stylistic character and decoration:
The building's decoration is a clear example of the trend within Art Nouveau, oriented at using stylized forms and motifs of traditional folk art (in this particular instance – Zakopane and Hutsul).
The façade's decorative layout includes numerous wooden details, such as carved props and brackets of the rooflets, which boast a complicated pattern with unusual bends of the beams and a radial composition of construction elements («solar» pattern). The eaves, protruding over the edge of the roof, are also decorated by carved patterns. The ceramic décor of the northern façades consists of two ornamental panels, situated above the erker and on the eastern façade projection's gable, as well as smaller ceramic panels under the fourth-storey windows, and under the cornice. The southern block is outlined (along the perimeter of the façades) by a frieze of enameled tiles, situated in a chessboard pattern. The stucco plastics of the balcony fences and consoles employ motifs of Zakopane carving. The carved sections of the façades of the southern block repeat the forms of the wooden timber bay. Among the forged-metal ornamentations are the grates of the southern gate, and the fencing of the staircase. Authentic examples of early twentieth-century carpentry – the door-boards with characteristic Art Nouveau plastics – are preserved in the building.
People
Owner: according to archival documents, the building's original owner, who had ordered its construction, was Józef Skwarczyński.
Sources
- Державний архів Львівської області (ДАЛО) 2/2/2529.
- Jakub Lewicki, Między tradycją a nowoczesnością: Architektura Lwowa lat 1893–1918, (Warszawa: Neriton, 2005), 229–231.

















