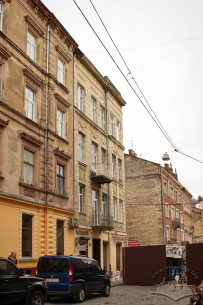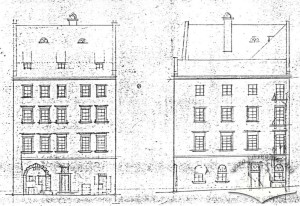Vul. Ivana Fedorovycha, 21 – residential building ID: 745
The house number 21 in the Art Nouveau style was erected before the First World War on the foundations and cellars of the previous Renaissance townhouse called Krokhmalivska (pol. Krochmalowska) after the name of its owner Schloma Krochmal, a Jew. The present building is one of many residential buildings erected in Lviv at the turn of the 20th century. Today the ground floor premises are occupied by the bookshop Ridkisna Knyha (The Rare Book) and the telephone repair shop Mobaks.
Story
10 January 1907 – permission to demolish the Krokhmalivska townhouse and to construct a new residential building is granted.1908 – the first project for the construction of a residential building is designed.
1909 – the second project with amendments in the interior layout is designed.
1912 – the Magistrate grants permission to arrange 3 windows in the wings.
1914 – a reconstruction of bathrooms.
The building was erected in 1908-1909 in the place of an old townhouse (real estate number 205), which was built in the 16th century. It was called Krokhmalivska (pol. Krochmalowska) after the name of its owner Schloma Krochmal. It was a Renaissance building with interesting two-tier cellars. The entrance to the upper tier led from the street; the bottom one could be entered from the entryway. Its two-part and three-tract spatial structure was characteristic of Lviv in the Renaissance times. The five-axis façade had no décor. The windows were decorated with profiled Renaissance trimmings having linear pediments. The ground floor was emphasized by white stone portals of the entrances.
Throughout its existence the townhouse belonged to different owners and was changed due to repairs. In particular, in the 19th century the fourth floor was added, the roof was raised and roof windows were arranged. In 1863 Hena Margoles, a co-owner of the real estate number 205, where the townhouse was located, and Eliach Landau commissioned an architect to design a project of the wing reconstruction. In 1872 the city administration demanded that the owner of the wing, Eliach Landau, should arrange a fireproof roof, and a relevant project was designed. In 1881 a project of replacing the front building's shingle roof with a fireproof one was approved. As of the late 19th century, the townhouse and its wing were in neglected condition. Due to the building file the names of the then owners are known: Jakób Leib Zimmermann, Sechl Stark, Mojżesz Eljasz Kepler, Eliach Landau. In view of an uncomformity to the 1853 building maintenance requirements (dirt in the courtyard, faulty sewerage and toilets, lack of necessary equipment in case of fire: 8 buckets, two ladders, two hand axes, two four-bucket tubs of water, one lamp with insertable candles), in 1872 the Magistrate fined the owners 1 to 4 grzywnas intended for the poor people fund. In 1904, after continuous reminders from the city administration, the project of a reconstruction of the four-storied wing with toilets in the courtyard was finally implemented.
On 10 January 1907 the owner of the Renaissance-style townhouse Zelda Schönblum received permission to dismantle the old house and to build a new residential one. In December of 1908 a location drawing with the regulatory line was approved (architect Włodzimierz Podhorodecki). The building frontage line was moved by 3.15 m. The owner commissioned architect Leon Riemer and engineer Leon Graf, an authorized builder, to design a project. The first project was completed in 1908. In 1909 the second, additional project was developed, which contained some minor changes only in the wings and in the interior layout. The Renaissance-style townhouse walls were partially used in the construction of the new house. The façade design of the new building is somewhat different from the project; for example, in the project the building is crowned by a developed attic, which is absent in situ; also, the décor is different. In 1912 the Magistrate gave permission for the arrangement of three windows in the wing; in 1914 a reconstruction of bathroom units was carried out. In the 1930s the newly built house was owned by Regina Flecker and Peppi Weiss.
The Renaissance-style Krokhmalivska townhouse was depicted by Franciszek Kowalishyn in his 1904 drawing of Blacharska street. In early 1944 architect Janusz Witwicki suggested a reconstruction of the Jewish quarter reproducing the Renaissance townhouses.
The building has been preserved in its original form, without reconstructions. The ground floor premises are occupied by the bookshop Ridkisna Knyha (The Rare Book) and the telephone repair shop Mobaks.
Architecture
The house is built of brick on stone foundations; it has a two-part and three-tract spatial structure, with preserved vaulted brick cellars.Like it was in the previous townhouse, the façade retains a five-axis window composition. The façade wall is decorated with banded rustication having horizontal and vertical segmentation. A two-window-axis protruded wall section, located to the right, is topped with a low rectangular attic. In the middle above the entrance door, at the second and third floor levels, there are balconies with artistically patterned fencing, supported by simple consoles. Below the second floor windows, there are decorative inserts in the shape of a recessed reinforcing frieze; below the third floor windows, there are oval medallions in flat relief. Above the same floor windows, there are light hanging garlands. The fourth floor is separated by a feebly marked cornice ornamented with classical eggs and darts. The façade's top part below the crowning cornice is decorated with a meander frieze. In general, the façade is light and modest, not overloaded with decorative elements.
In the courtyard on the north and south sides, there are balconies on each floor with entrances to the apartments.
Related buildings and spaces
People
Włodzimierz Podhorodecki – an architectHena Margoles – co-owner of the real estate 205
Eliach Landau – co-owner of the real estate 205
Zelda Schönblum – co-owner of the real estate in early 20th century, who commissioned the construction of the new residential building
Leon Graf – an engineer and authorized builder
Leon Riemer – architect who designed the building
Mojżesz Eljasz Kepler – co-owner of the real estate 205 in 1872
Peppi Weiss – co-owner of the building in the 1930s
Jakób Leib Zimmermann – co-owner of the real estate 205 in 1872
Janusz Witwicki – architect, author of the Plastic Panorama of Old Lviv who reconstructed in drawing the dismantled buildings of the Jewish quarter
Sources
- State Archive of Lviv Oblast (DALO) 2/1/453. The file was renamed: DALO 2/1/459. URL: https://e.archivelviv.gov.ua/file-viewer/227238#file-664877
- Володимир Вуйцик, Будинок №21 на вул. Федорова. Історична довідка. Рукопис. Архів ін-ту Укрзахідпроектреставрація.
- Majer Bałaban, "Dzielnica żydowska: jej dzieje i zabytki," Biblioteka Lwowska, 1890, T. III.
- Мирон Капраль, Національні громади Львова XVI–XVIII ст. (Соціально-правові взаємини) (Львів, 2003).
Citation
Oksana Boyko. "Vul. Ivana Fedorovycha, 21 – residential building". Lviv Interactive (Center for Urban History 2014). URL: https://lia.lvivcenter.org/en/objects/fedorova-21/The last changes to the text (title) took place in 2024 when Fedorova Street was renamed Fedorovycha Street.












