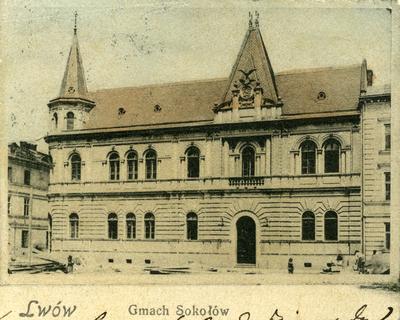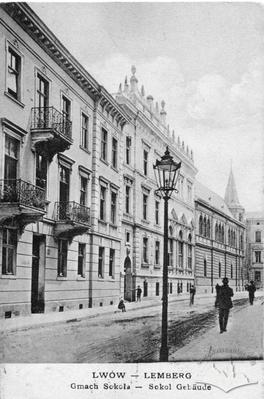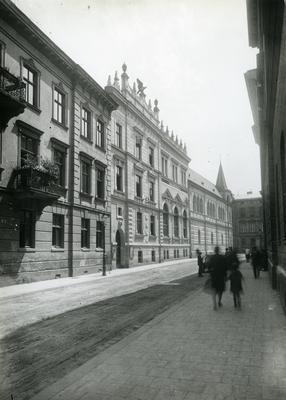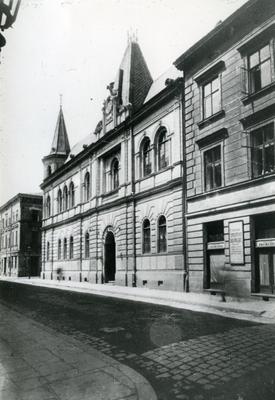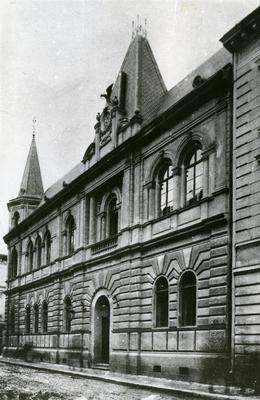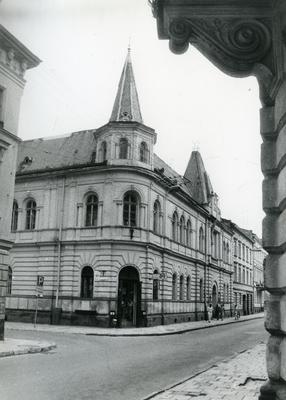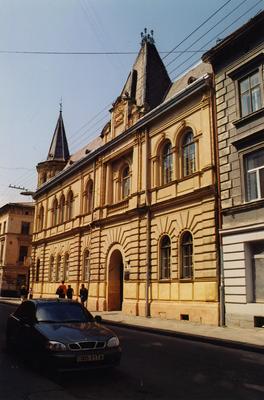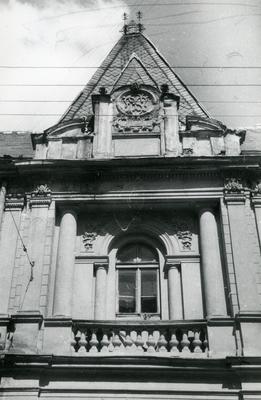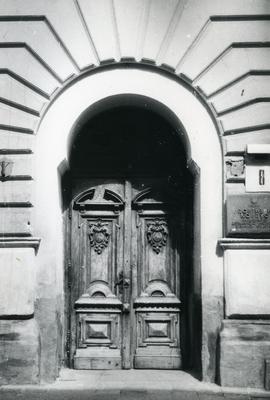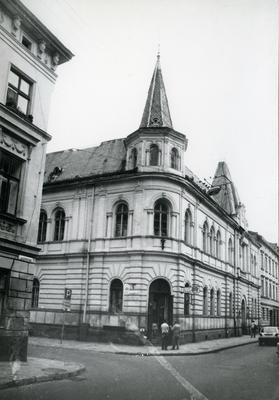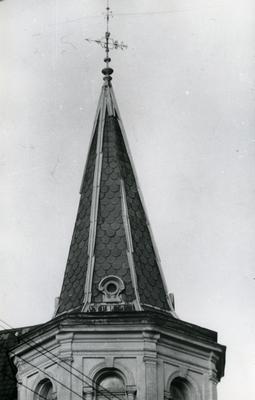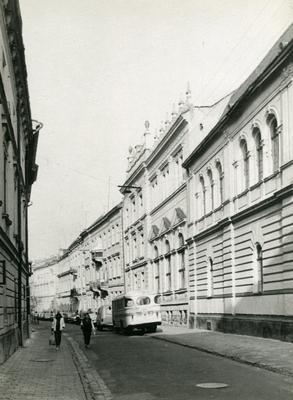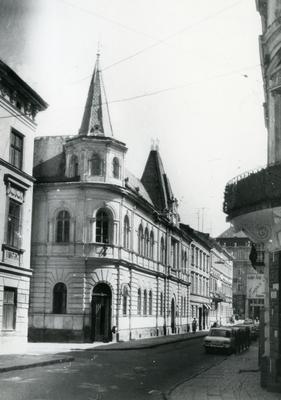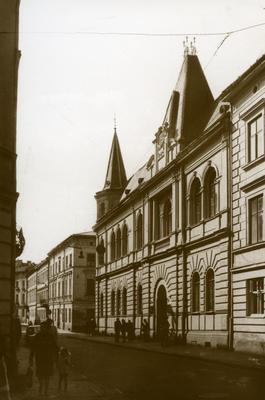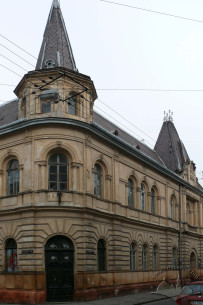Vul. Dudaieva, 8 – Lviv State University of Physical Education building ID: 2169
The premises occupy a corner of a residential building located where Dudaev intersects Kovzhun Street, and consists of two structures: the original edifice designed and built in 1884 by Alfred Kamienobrodzki and WładysławHalicki, and the addition, built in 1906 and designed by Kamienobrodzki. Until 1939, the buildings belonged to the Sokil Gymnastics Society. After 1945, it was transferred to the ownership of The Lviv State Institute (currently, University) of Physical Culture.
Story
The Sokil Gymnastics Society appeared in Lviv sometime during 1866-67 through the efforts of Klemens Żukotyńcki and LudwykGoltenthal; it elected Józef Milleret as its first chairman (Cepnik, 1907, 11-13, 16, 27; Michalski, 1998, 458; Wolańczyk, 1927, 31). Its chief objectives included conducting lessons in gymnastics, wrestling, and voice (Vatseba, 1997, 15; Statut, 1867). Among its earliest instructors were Stanisław Szytyliński and Ludwik Holtental, who taught gymnastics; Marie Achilles, who taught fencing; and Wenant Piasiecki, who laid the foundation that would develop into a full-fledged gymnastics school (Michalski, 1998, 458 ; Toporkowicz, 1987, 79-80).
At the beginning, Sokil didn’t have its own facility and used available space at the F. Barkody therapeutic-gymastics institute, and later at the Rifle Society located on Kurkova Street (Michalski, 1998, 458). These arrangements continued until 1883, as the Sokil Society had not yet started on the construction of a home of its own. Jan Dobrzański, then chairman of the society, worked tirelessly to organize and fund the endeavor (Michalski, 1998, 458). In response to his petitions, the Lviv Magistrate (city government) set aside a plot of land at the crossroads of Zymorovych (currently, Dudaev) and Sliusarska (later, Sokola; currently, Kovchun) Streets. Financial support for the construction of the gymnastic society facility was provided by the Galician Savings Bank (Przewodnik Gimnastyczny, 1881, 5, 39). Władysław Halicki was the architect who drew up the project in 1883, and the architect Alfred Kamienobrodzki helped get construction underway (Lviv Architecture, 2008, 314; Trehubova & Mykh, 1989, 185; Architektura Lwow, 1997, 82; Michalski, 1998, 458-459).
The first gymnastics competition at the new Sokil premises was held on December 2nd, 1884, with participants performing in its spacious, new, 377 m2 gymnasium (Dziędzielewicz, 1899, 7). The society endeavored to get physical education into school curriculums, initiated a training program for physical education instructors, started a publishing program aimed at popularizing physical exercise, and secured the support of the Ministry of Education and the Regional School District Council (Nowak, 1991, 9). Among the school’s early, notable instructors are Edward Majewski, Antoni Durski, and Edmund Cenar.
The rapid growth of the society’s popularity necessitated the expansion of its educational and athletics program. Added were track and field, soccer, equestrian sports, all demanding additional, suitable facilities. The original Sokil premises on Khoruschyn Street could no longer handle the growing needs of the school, and so in 1906, Alfred Kamienobrodzki drew up the design for a new facility to be built at 11 Sokil (Kovzhun) Street, adjacent to original structure (Lviv State Archives, 2/1/7129; Lviv Architecture, 2008, 315). The Society occupied the premises until 1939. In 1946 the Lviv Institute of Physical Culture took over the use and operation of the facility.
The Sokil gymnastics program consisted of four types of exercise: 1) exercise employing apparatuses (balance beam, vault, parallel bars) or other equipment, (batons, clubs, ribbons, and dress rifles); 2) free exercises; 3) group exercises (acrobatics and human towers or ‘pyramids’); 4) military exercises (with elements of fencing and wrestling).
In 1867 Sokil counted 125 in its membership lists, and in 1884, 440. By 1912, the club had 1,840 members. Members included professors from senior high schools and colleges, artists, the literary establishment, lawyers, notaries, doctors, engineers, architects, government officials, bankers, merchants, students, gymnasts, and school students from all ethnic backgrounds.
From 1881, the Sokil club produced its own magazine – "PrzewodnikGimnastyczny “Sokół” – edited by Tadeusz Żuliński. During its initial year of existence, the publication had 171 subscribers; by 1882 the number had grown to 3,200.
Architecture
The sports facility is set into the corner of a residential structure. The Pi-shaped building has a small interior courtyard and is formed by two edifices abutting one another which, as is observable from their differing architectural forms, were constructed during different historical periods. The original structure is two-story construction built from the corner; the later addition is partly a two- and partly three-story construction and extends the northern façade of the original, giving the complex its elongated look (from the Kovzhun Street side). The original façade faces Dudaev Street, continuing around the corner onto Kovzhun.
The structure has three entrances; the main – from the Dudaev side – is capped with a gabled Romanesque tower. The Latin “T” and “S” mounted on the tympanum-pediment serve to indicate the building’s purpose. A second entrance from the Dudaev-Kovzhun corner is topped by a spired tower and weather vane. Both entrances have preserved their original wooden doors engraved with stylized cartouches repeating the interwoven “T & S” motif. The restrained architectural ensemble allows the building to blend well with the residences surrounding it. The first story exterior is finished in rustic-style, and the second in partitioned pilasters with “S”-filled cartouches in the capitals. The façade design employs a commonly encountered form of arsenal renaissance architecture.
The architectural composition of the later structure and the design of its façade are reflective of the period. The structure is divided into two sections: the right in a two-story arrangement, the left in three stories, although the overall height remains consistent. The first floor has inset arcuated windows capped in wedge-shaped cornices and decorative masonry. The remaining windows are rectangular in shape, and ornamented with square cornices and lines.
Pilastered corners accentuate the building’s left profile, and the castle stone arcuated entrance located here is topped with a squared window. The entire façade is done in a rustic style, and ornamented with a rosette frieze and glyphed cornices. The Kovzhun-side culminates in a so-called “Polish attic”, or cornice, a motif which enjoyed great popularity in Lviv at the beginning of the 20th century. (Lviv Architecture, 2008, 315; Trehubova, Mikh, 1989, 185.)
The complex houses six training rooms, the two largest occupying the upper floor, and the four smaller, located on the lower floor in rooms with arched ceilings. The original interior staircase banister has also been preserved.
People
Jan Dobrzański – Head of the Sokil Gymnastic Society from 1871-1886, responsible for the Society’s building projects on Zymorovych and Sokil Streets.Władysław Halicki – Architect of the Sokil Athletic Center project of 1883.
Alfred Kamienobrodzki – Architect of the Sokil Athletic Center projects of 1883 and 1906.
Stanisław Szytyliński – Sokil Gymnastics Coach.
Marie Achilles – Sokil Fencing Coach.
Kuchar, Tadeusz, Karol, Władysław, Wacław, Mieczysław, Zbigniew – Sokil gymnastics alumni who would go on to athletic success.
Viktor Chukarin – Gymnast, two-time overall Olympic champion (1952, 1956), winner of 11 Olympic medals.
Dmytro Leonkin – Gymnast, 1952 Olympic champion.
Serhiy Spyrydonov – Wrestler, multiple champion of the Soviet Union, late 1940s.
Serhiy Rybalko – Wrestler, two-time world lightweight champion.
Ivan Komarov – Fencer, sabreur, competitor in the 1952 Olympic Games.
Vasyl Stankovych – Fencer with the rapier, Olympic medalist, multiple champion of the USSR.
Sources
- Державний архів Львівської області(ДАЛО) 2/1/7129.
- Архітектура Львова: час і стилі (Львів: Центр Європи, 2008), 277-278.
- Вацеба Оксана, Нариси з історії спортивного руху в Західній Україні (Івано-Франківськ: Лілея-НВ, 1997), 14–17.
- Кордіяк Юліан, Чемпіони живуть у Львові: Нариси статті (Львів: Каменяр, 1980), 20, 24.
- Трегубова Тетяна, Мих Роман, Львів. Архітектурно-історичний нарис (Київ: Будівельник, 1989), 185–186.
- Architektura Lwowa XIX w. (Kraków: Antyka, 1997), 82.
- Bryl Jacek. Wacław Kuchar (Warszawa: Krajowa Agencja Wydawnicza, 1982), 11–12.
- Cepnik N. Czterdziestolecie “Sokoła” Lwowskiego. 1867-1897 (Lwów, 1907), 11–13, 16, 27.
- Dziędzielewicz Antoni, Trzydziestolecie Polskiego Towarzystwa Gimnastycznego “Sokół” we Lwowie. 1867-1897 (Lwów, 1899), 5, 7.
- Michalski Cz. Powstanie i działalność Towarzystwa Gimnastycznego “Sokół” we Lwowie w drugiej połowie XIX I na początkach XX wieku/ Lwów: miasto, społeczeństwo, kultura. – Tom II: Studia z dziejów Lwowa (Kraków: Wydawnictwo Naukowe WSP, 1998), 452–457.
- Przewodnik Gimnastyczny “Sokoł”, 1881, Nr 5, 39.
- Statut Towarzystwa Gimnastycznego “Sokół” we Lwowie (Lwów, 1867).
- Nowak J. Geneza rozwoju kształtowania nauczycieli wychowania fizycznego w Polsce do r. 1939 (Poznań, 1991), 9.
- Toporkiewicz K. Wenanty Piasecki (1832-1909). Szkic życia i działalności w zakresie wychowania fizycznego, Rocznik Naukowy WSFW w Krakowie, 1987, T. VI, 79-80.
- Wolańczyk Marjan, Macierz “Sokół” w 60-letnim rozwoju (1867-1927) (Lwów, 1927), 31.
Urban Media Archive Materials
