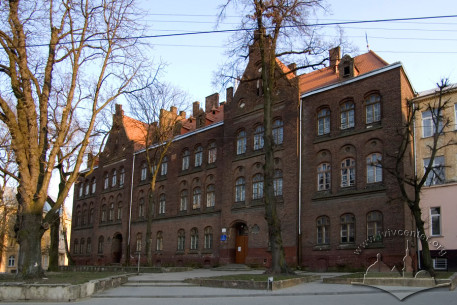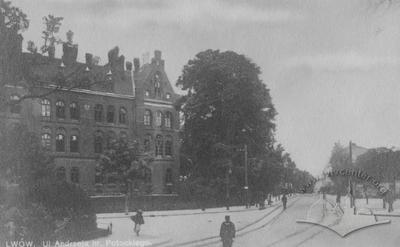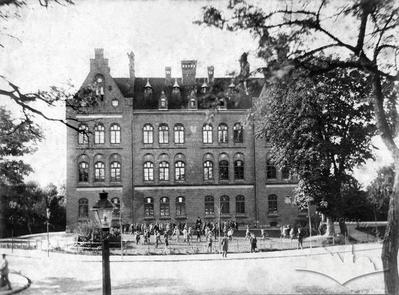Vul. Bandery, 11 – School building ID: 468
Building of the former City School of St. Mary Magdalene (1883-1884, additional construction 1909-1910; architect Juliusz Hochberger, Director of the City Construction Administration together with the Architectural Bureau of the Lviv City Council). Historicism (medievalising architectural forms). The façades, laid with unplastered red brick, were augmented with high Gothic frontons, Romanesque archvolts, and rosettes. The internal layout is based on hallways. The School of St. Mary Magdalene started as one of the city's general education schools, providing instruction mostly to students from the Kastelivka / Bajki district. As of today (2009) the object is still in use as a school building.
Story
The plot borders on the northeastern edge of the Kastelivka district. The School of St. Mary Magdalene started as one of the city's general education schools, providing instruction mostly to students from the Kastelivka / Bajki districts. The school was situated opposite the parish church of St. Mary Magdalene, which gave the school its name. Later, in 1928-1930, a new school building was added to the original building's western wall – the contemporary No. 1 in Henerala Chuprynky St.
Construction periods:
1883-1884: Construction project approved on October 12, 1883 (DALO 2/2/4761/17-24), construction completed in 1884.1909-1910 рр.: August 23, 1909 – augmentation plans (addition of side wings) for the building approved (DALO 2/2/4761/7-13).
Architecture
Layout and Spatial Composition:
The prism-shaped building block is located in the middle of the plot. The school was a freely-situated building, before an additional building was added in the late 1920s at what is today No. 1 in Henerala Chuprynky St.
The School of St. Mary Magdalene has three stories, superadded upon a ground floor, and a high roof. All façades, as well as the building's layout are symmetrical in their composition. The façades are unplastered, and laid out in red brick.
The northern façade is the building's main façade, and is oriented parallel to Bandery St. The plane of its wall is subdivided by two symmetrically situated façade projections, the lower level of which holds the entry portals. The upper protrusions of the façade projections are accentuated by high Gothic frontons, decorated by a blind arc in the center, and rose windows in the corners. The windows and portals in the profiled framework conclude in archlike figures. The window apertures in the second floor are additionally framed by archvolts. The window rows include eighteen windows per storey (three apertures in the façade projections, three in the sidewings, and two groups of three windows each in the center).
The southern façade, which faces the courtyard, is composed similarly – the façade wall is framed by archvolts and rosettes of unplastered brick, the side façade projections and wings also exhibit three windows each, and the profiling of apertures is identical. The corner façade, which faces Chubynskoho St., exhibits a centrally-located façade projection with a fronton and a round window(lucarne) above. In the upper stories, the side portions of the façade wall are decorated by rose windows and blind windows.
The school's building concludes in a roof of complicated construction. The outlines of the roof's steep slopes with the protrusions of the attic windows and high chimneys is complemented by the expressive «broken» outline of the frontons, built above the façade projections.
The internal planning structure, with its reliance on corridor layout, is typical for architecture of educational institutions. The classrooms and other internal rooms are situated along two lines, adjacent to the northern and southern façades, and divided by a long corridor running along the entire building, forming its longitudinal axis. The eastern and western halves of the school's building are symmetrical and accessible via separate portals. Obviously this reflected the functional division of the school of St. Mary Magdalene into a male, and a female department.
Stylistic character and decoration:
The project of the School of St. Mary Magdalene represents a current within the Historicism of the second half of the nineteenth century, oriented towards medieval architectural styles. We have here an amalgamation of elements of Neo-Gothic and Neo-Roman styles, adapted to the functions of a modern urban building. The project signifies a step away from the model of the plastered Neorenaissance façade. Stylistically the building is similar to the Lviv City School of St. Anne, whose project was also developed by J. Hochberger (contemporary address – 2, Leontovycha St.).
The chief decorative tools of the layout of the façades were the framing of window apertures, rosettes, archvolts, and arcades, laid in unplastered profiled brick. The architectural project makes use of the ornamental effect provided by the lines formed by seams of the brick's layout, and the natural color of the building material used – red brick.
An additional decorative accent is provided by the cast-iron weathervanes and spires above the constructions of the attic windows.
The School of St. Mary Magdalene shows stylistic similarities with the type of school buildings typical in late nineteenth-century Prussia, where Juliusz Hochberger, Lviv's City Architect at the time, had begun his professional career.
People
Sources
- Справа з будівництва будинку на вул. Бандери, № 11 – Державний архів Львівської області (ДАЛО), ф. 2, оп. 2, спр. 4761.
- Архітектура Львова: Час і стилі ХІІІ – ХХІ ст. / За ред. Ю. Бірюльова. – Львів: Центр Європи, 2008. – С. 282.










