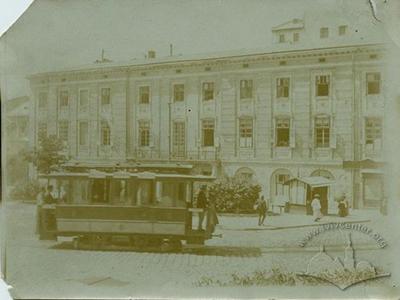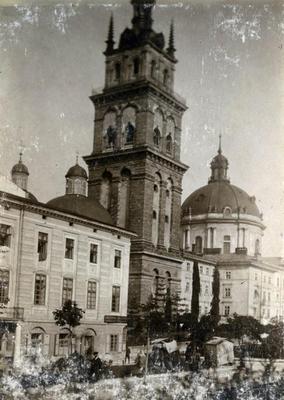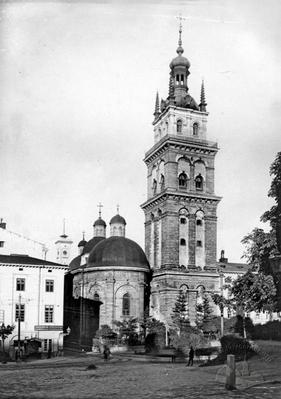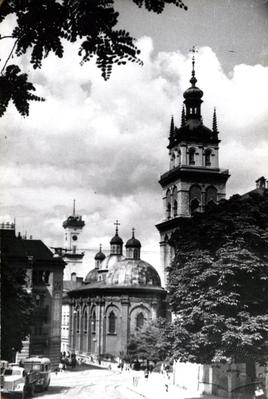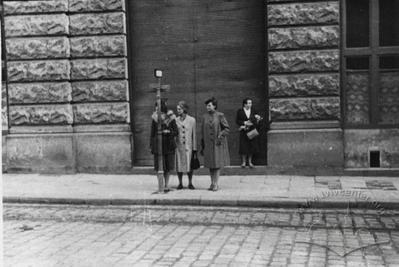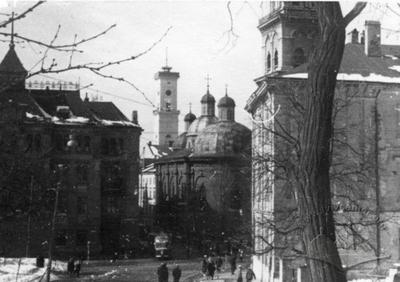Vul. Ruska, 20 – First Municipal Polyclinic (former Dnister Insurance Company Building)
The four-storied building on the corner of Ruska and Pidvalna streets was built in 1905-1906 under a project designed by architects Ivan Levynskyi (Jan Lewiński) and Tadeusz Obmiński. The building is one of the best and brightest examples of the "Hutsul" Secession in Ukraine; it is an architectural monument (protection number 391). The Dnister company played a quite remarkable and symbolic role in the cultural life of the Ukrainian community in the early 20th c. Today the building is occupied by the First municipal clinic.
Architecture
The four-storied corner building, designed in the "Hutsul" Secession style, is located in the central part of the city and is surrounded by dense historic housing. The building is well discernible from Pidvalna, Vynnychenka, and Prosvity streets, its peaked roofs with a richly decorated small wooden tower clearly distinguished in the panorama of the city.
The building is complex and asymmetric in plan. Theoretically, it can be divided into two parts, each having its own entrance and courtyard. As it was mentioned above, according to the project, one of the parts (block A) was meant for various public functions, while the other (block B) was reserved for housing. Currently the house is divided into two parts only in terms of its composition and not functionally.
The block A is rectangular in plan, with stepped projections on its south side. The house can be entered through an entry gate and a passage connecting Ruska street and the courtyard. The main part of the building and the gymnasium with its utility premises can be entered from the passage. In the courtyard, there are also entrances leading to the premises now occupied by the binding shop, pharmacy, etc., as well as another entrance to the main part of the building. There is a passage to the block B’s courtyard there too.
The main staircase is grouped with the corridors running around the courtyard; the corridors are very well lit due to the fact. At the east side, which is adjacent to the block A, there is also a corridor lit from the block B’s courtyard. All the other premises are located chiefly on the building’s perimeter; that is why their windows are located on the street façades. Under the project, a lot of premises were large enough, but at the moment they are probably divided by additional partitions to create more medical offices.
The block B has the shape of a trapezoid with stepped projections on its east side. From the same side, on the central axis of the façade, an entrance to the block B was designed, which is not used currently. The Oshchadbank office, located in the northeast corner of the building’s ground floor, has a separate entrance. There is also a pharmacy on the ground floor, which, however, can be entered from the north side of the block A. The staircase and corridors are grouped near the east wall of the courtyard, and that is why they are provided with adequate lighting. The staircase can be entered from the courtyard. Incidentally, such a grouping of the courtyards and the horizontal communications of the two blocks enables one to quickly move from the block A to the block B and vice versa, thus creating a relatively single communication space.
Under the project, there were two apartments on each of the second, third, and fourth floor, a six-room one and a four-room one. The apartment’s basic living rooms, except kitchen, are located on the perimeter of the building so that their windows overlook the street. The kitchen windows in both apartments face the courtyard. Utility premises (bathrooms, toilets, pantries, internal stairs, tambours) are also located near the walls of the courtyard. Currently the block B is used as a part of the First municipal clinic; that is why virtually all the rooms have lost their original purpose.
The building’s walls are made of brick, its socle is lined with sandstone blocks while the foundation probably sits on reinforced concrete cushions. Decorative moulding elements on the façades are made of Roman cement. A small tower from the side of Pidvalna street is wooden. The balcony fencing and the railing on the roof and on the gate are made of forged metal.
The building’s mustard-yellow street façades are richly decorated. The ground floor is revetted with massive rustication. In a special way the house is embellished with decorative bars made of ornamented ceramic tiles and with ceramic tile inserts in window trimmings and in recessed panels under the windows. In tile ornaments one can see white, green, and red colours, which are very typical motifs of Ukrainian folk embroidery. Due to this rhythmic structure of the façade’s colour and texture areas, as well as due to active silhouettes of the frontons and of the tower, the house is very expressive and well perceived from the distance. The building has curved attics and peaked roofs, reminiscent of Carpathian churches. On the attics, there are inscriptions in old Cyrillic alphabet "АЦЕ" which means the date when the construction was started – "1905" . The top floor’s stylized Neo-Roman blind arcade complements typical Secession elements in a peculiar way. Forged balcony railings and entrance gates are in harmony with the façade décor. Above the main entrance from Ruska street, there is a slab with the following carved inscription: «Товариство страховихъ обєзпеченъ Дністеръ». The smooth façades of the courtyards have no relief decoration; there are decorative elements made of ceramic tiles in the larger courtyard.
The building’s interior space is designed in the same style, with the use of Hutsul motifs. Some of the premises, particularly vestibules and halls, have retained their authentic interiors. The authentic ceramic tile flooring, moulding on the walls and ceilings, the décor of the pillars and columns, forged railings of the staircases have been preserved. All elements are successfully combined with each other and with the style of the building as a whole. The only exception is the ceiling painting, which depicts twining plants and flowers (painter Teodor Heleta), on the side staircase’s vault, as its style is close to the ornamentation typical of the Western European Art Nouveau (Biriuliov, 2008, 419).
Related Places
Personalities
Tadeusz Obmiński (1874-1932) – a
Ukrainian and Polish architect and teacher.
Osyp Biloskurskyi (1883-1943) – a
Ukrainian ceramic artist.
Filemon Levitskyi (1873-1922) – a
Ukrainian architect and constructor.
Alfred Władysław Zachariewicz
(1871-1937) – a Polish and Ukrainian architect, painter and entrepreneur.
Kost’ Levytsky (Kost' Łewycki; 1859-1941) – one of the most prominent political
and public figures of Galicia.
Les’ Kurbas (Oleksandr-Zenon Kurbas;
1887-1937) – a Ukrainian stage director, actor, theater theorist,
playwright, essayist, translator; People's Artist of the USSR (1925).
Ivan Berezhnytskyi – a dentist,
famous throughout Galicia, who lived on Pidvalna street 7 (now Ruska 20).
Leontiy Maksymon’ko (1893-1965) – a doctor-ophthalmologist
who lived on Pidvalna street 7 (now Ruska 20).
Osyp Nazaruk (1883-1940) – a
Ukrainian public and political figure, writer, journalist and publicist.
Teofil Berezhnytskyi (1836-1895) – a
Ukrainian judge, lawyer, public figure, co-founder of the Dnister insurance company.
Vasyl Nahirnyi (1848-1921) – a
Galician architect and public figure, co-founder of the Dnister insurance company.
Demian Savchak (1847-1912) – a
Ukrainian public figure, lawyer, co-founder of the Dnister insurance company.
Sources
1. State Archive of Lviv
Oblast (DALO) 2/ 2/ 3806
2.
"Опрацювання проектних пропозицій по формуванню історико-культурного
осередку у пішохідній зоні вул. Руської у м. Львові", Науково-технічний
архів Науково-реставраційного проектного інституту "Укрзахідпроектреставрація",
Т.1, кн. 2, с. 13 (Львів, 1988);
3.
"Обміри фрагментів фасадів споруди колишнього товариства
"Дністер", пам’ятки поч. XX ст. на вул. Руській, 20",
Науково-технічний архів Науково-реставраційного проектного інституту
"Укрзахідпроектреставрація" (Львів, 1996)
4.
Ілюстрований народний календар товариства "Просьвіта" на рік
звичайний 1907 / "Нові рускі будинки" (Львів, 1907);
5. Ілько
Лемко, Львівська газета, 2007, №32 (102), 23 лютого 2007 р.
6. Ілько
Лемко, Львівська газета, 2007, № 60, 15 грудня 2007 р.
7. Юрій
Бірюльов, "Архітектура початку XX ст.", Архітектура Львова: Час і стилі ХІІІ – ХХІ ст., (Львів: Центр Європи, 2008).
8. Ігор Жук,
Львів Левинського : місто і будівничий (Київ: Грані-Т, 2010).
9. Jakub
Lewicki, Między tradycją a nowoczesnośćą: Architektura Lwowa lat 1893–1918
(Warszawa : Neriton, 2005).
10. О.В
Шишка, "Картографування Львова у під австрійський період (1772–1918
рр.)", Вісник геодезії та картографії, 2011, № 6 (75).
11.
Український щоденник "Свобода" (Jersey City and New York, 7 квітня
1965, С. 1.
Media Archive Materials
Related Pictures









