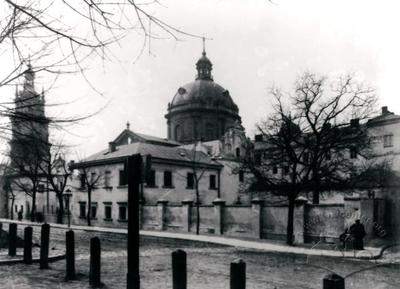Pl. Muzeina, 1 – former Dominican Monastery ID: 207
(presently the building of the Lviv Museum of the History of Religion, 1 Stavropihiyska Street). The monastery building is a component of the architectural ensemble including also the church’s building nextdoor and the bell tower. The monastery constructions border on the northern nave of the church. The long chronicle of the monastery’s erection covers several periods: the fifteenth century, the years of 1556-1621 (reconstruction by the architect M. Czech) and the end of the eighteenth century (renovation after fire). Correspondingly, the object is rich in features of the Gothic, Renaissance and Baroque periods.
Architecture
The building has three-stories and its walls are strengthened with escarpments. The windows are arched and rectangular and partially decorated with molding. The monk cell section’s plan has a complex configuration. The system of the interior planning is corridor-based, and there are two inner courts. The premises are covered with vaulted ceilings.
Separate alabaster tombstones of the sixteenth-seventeenth centuries (from an old Roman Catholic church that had been disassembled in the middle of the eighteenth century) have been preserved in the monastery building.
Related buildings and spaces
People
Sources
- The entry was developed within the project "Galiciana", 2001-2002
Citation
Ihor Zhuk. "Pl. Muzeina, 1 – former Dominican Monastery". Transl. by Andriy Masliukh. Lviv Interactive (Center for Urban History 2013). URL: https://lia.lvivcenter.org/en/objects/dominican-monastery/









