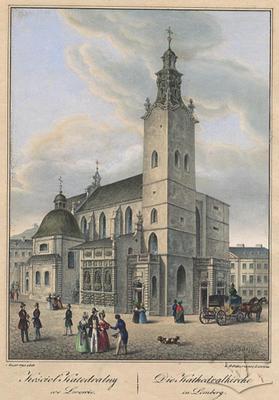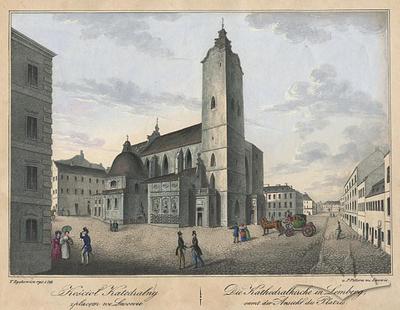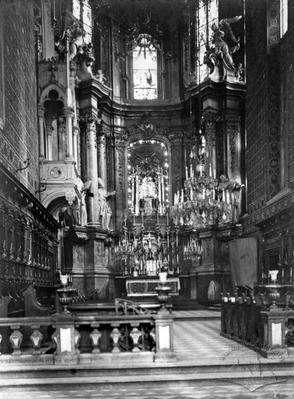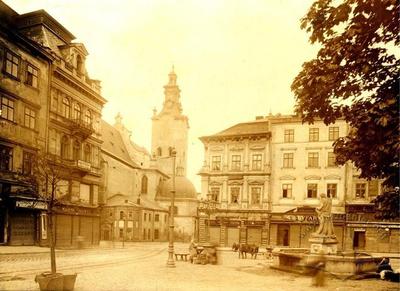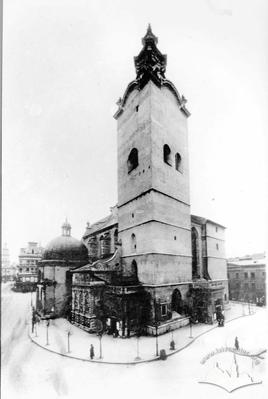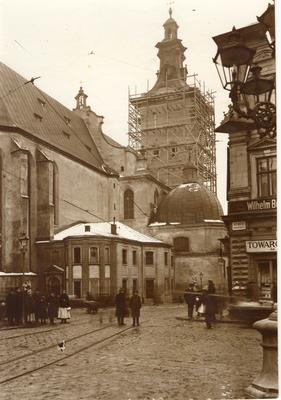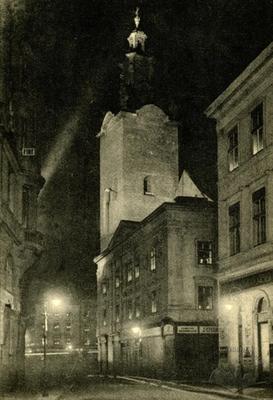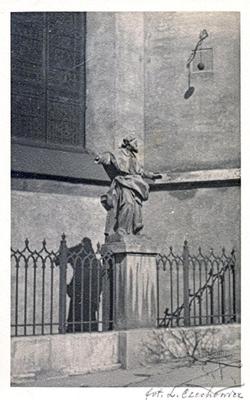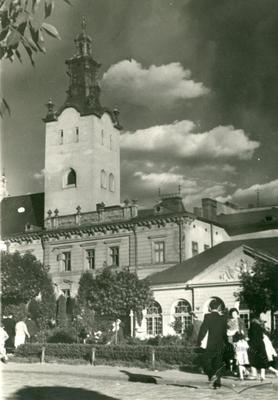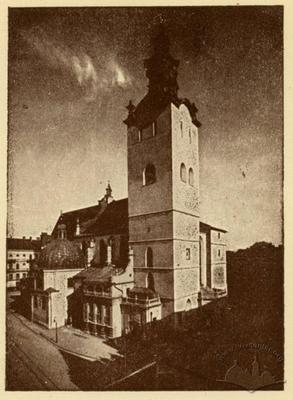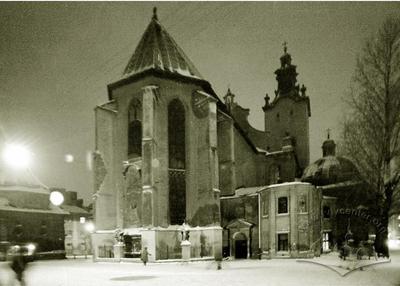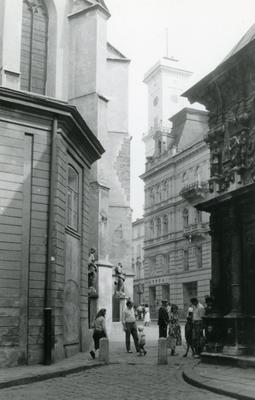Pl. Katedralna, 1 – Cathedral of the Assumption of the Virgin Mary ID: 202
The Cathedral is the only object of Gothic architecture in Lviv, preserved in its integrity. Its tower, along with the City Hall, the Kornyakt tower, and the bell tower of the former Bernardine church are symbols of the city, dominating in the panorama of its central part. At present this is the Roman Catholic Arch-Cathedral of the Assumption of the Blessed Virgin Mary, also known as the Metropolitan Basilica, an architectural monument of national significance (protection number 316/0).
Story
Mid-14th c. –
1481 – the church was
constructed.
1414 – the church became a cathedral
(the archdiocese was transferred to Lviv).
1441 – the first written record of a
cemetery around the church.
1527-1550 – the cathedral was
rebuilt after the city fire of 1527.
1760-1780 – the cathedral was
modernized in the Baroque style at the initiative of Archbishop Wacław Hieronim
Sierakowski.
1780s – the cathedral crypts were
closed, the cemetery dismantled, and the Katedralna square was reconstructed.
1890s – a "re-Gothisation"
of the presbitery and a restoration of the floor; window tracery was installed
under the management of architect Michał Kowalczuk; stained-glass windows were installed.
1908-1914, 1923-1930 – a thorough
restoration of the cathedral under the management of architect Tadeusz
Obmiński.
This cathedral or the Metropolitan Basilica of the Roman Catholic Archdiocese
of Lviv was once the main Roman Catholic church in Lviv. In old times it was
used jointly by the city's German and Polish communities. Today the mass is
celebrated there in Ukrainian and Polish.
The date when the construction of the church began is not exactly known as original documents have not survived. There are several hypotheses. First of all, the construction of the church is associated with the inclusion of Galicia in the Polish Kingdom at the time of Casimir III (1340s) and with the date when the Magdeburg Rights were granted to the city of Lviv (1356). The city was arranged according to the Magdeburg Rights: at its center, there was a market square with the main city church not far from there. In Lviv, the church was erected south-east of the Rynok (Market) square, near Halytska (Galician) street which was a piece of the ancient trade route connecting the cities of the Middle East and Western Europe. Probably, there used to be an older church on the site of the present-day one (Mohytych, 2008, 69).
The construction of the church lasted for over 130 years. The presbitery was completed in 1404. The work was managed by two builders: first by Piotr Stecher and then by Mikołaj Gonzage (Ganseke). In 1405 the building was consecrated and devoted to the Blessed Virgin Mary. The construction of the church was completed by Joachim Grom and Ambroży Rabisch, builders from Wroclaw, and managed by Jerzy Scheller of Lviv in 1481 (Łoziński, 1898, 9). In 1414 Lviv became the capital of the Archdiocese (Zajączkowski, 1924, 47) and, according to historians, it was about that time that the church was elevated to the metropolitan level.
After a fire which occurred in 1490 the presbitery was restored by carpenter Nikel Klocz (Klos). In 1494, a choir loft was added in the western part of the church, builder Hans Blecher had the side naves vaulted; also, the roof over the sacristy (north of the presbitery) was completed. In 1510 pipe organs are mentioned for the first time (Zajączkowski, 1924, 51-52).
The great city fire of 1527 affected the church as well: its western part suffered the most damage, and the bell tower was burned down. By 1550 the building was restored; a quite significant role in the restoration was played by Archbishop Bernard Wilczek (Zajączkowski, 1924, 47).
When completed, the church looked like a typical Gothic church with two towers at the west façade (the south tower was not completed). It was built of brick, had unplastered façades and virtually no décor. The church was not an independent object, but rather a part of a complex. Around it, on the site of the present-day Katedralna square, there was a cemetery fenced from the city by a wall. The wall had three gates: one from the Rynok square and two from what is now Teatralna street. A few houses south of the cathedral belonged to the Church, including the townhouse, whose modern address is Halytska street 4, where the Chapter was located.
The interior of the church changed in the course of the 16th-mid-18th centuries. Lviv patrician families and guilds used to build, at their own expense, lateral chapels, and installed altars and stalls all around the nave. In the church's crypts, famous Lvivites and church figures were buried. All interior furnishings had different sizes and nature depending on time, art trends, and customers' wealth. As of the mid-18th century, the interior was overloaded; there could be several altars under each column and there were numerous entrances to the crypts in the middle of the nave. Thus, "there was almost no room left for people in the church" (Obmiński, 1929, 292). The destruction of the building because of precipitation, groundwater, weakening of the walls due to the arrangement of large arched openings led to the poor condition of the church.
In 1760-1776 a thorough reconstruction of the cathedral was conducted at the initiative of Archbishop Wacław Hieronim Sierakowski. He was going to eliminate the building's chaotic nature, to make it integral, to modernize and to decorate it in contemporary style. It is believed that the Archbishop's aim was to surpass the newly built Baroque churches of the city – the Dominican сhurch and the church of St. George. The Archbishop's ideas were not supported by either the city or the Roman Catholic Chapter; a complaint was filed against him with the Tribunal of the Congregation for the Clergy in Rome (Lat. Sacra Congregatione Concilii), which banned such a reconstruction. However, Sierakowski found a way to circumvent the ban (Zajączkowski, 1924,299-301).
Wacław Sierakowski invested heavily in the reconstruction and got the best local architects, sculptors, and artists involved. The work was managed by architect Piotr Polejowski. In particular, the following persons were also involved: sculptor Maciej Polejowski, artist Stanisław Stroiński, carvers Franciszek Ołędzki and Jan Obrocki and others.
During the reconstruction, the original Gothic building's structure was preserved, but a lot of chapels added later were demolished. The remaining chapels were rebuilt. The appearance of the church from both outside and inside was unified. The red brick façades were plastered, the stepped wall ends (between the nave and the presbitery) were replaced with Baroque ones having volutes. The simple spire of the bell tower was replaced with a Baroque one. In the interior, Gothic profiles of the elements were chopped off or walled up, the profiles of the vaults' ribs were partly broken off. The walls, pillars, and vaults were covered with Baroque paintings. Gothic or Renaissance altars and furnishings were removed or transferred to other churches; new ones were made instead. Also, the entrance to the cathedral was changed. Initially, entrances for the laity were located on the north and south façades (now they are walled up, their Gothic trimming being notable); however, in the late 18th century the entrances were arranged in the towers; tambours were added. These entrances have been functioning till today. Another tambour was built in the center of the west façade.
As a result of the reforms of Emperor Joseph II (1783), which prohibited burials within cities, the cemetery around the cathedral was dismantled, and a square was arranged there. Some graves were transferred to newly created suburban cemeteries. The elimination of the crypts was also demanded, but the Roman Catholic cathedral was the only city church where the crypts were allowed since many prominent persons had been buried there.
In the course of the 19th century the cathedral did not change much. A wooden fence, placed around the building in the end of the previous century, was replaced with a Neo-Gothic forged fence (1840s) existing today, and Baroque sculptures of Apostles, moved from elsewhere, were placed on pedestals. In the interior, a new pulpit, which has been preserved by now, was installed. It was commissioned by Franciszek Witkowski, a curator, and produced by Sach, a Lviv metalworker (Smirnow, 2001, 78-79).
In the late 19th century, within the preparation of the city for the General Provincial Exhibition (1894), the Roman Catholic Chapter decided to restore the cathedral. It was believed that the main city church did not correspond to the status of Lviv as a modern city, and to the actual needs of its inhabitants. The problem was that, because of the 18th-century reconstruction, the cathedral looked Baroque, that is, far newer than its real age (Obmiński, 1932, 298). To manage the restoration a special committee was established, headed by Władysław Loziński, a well-known art historian. The work was managed by Michał Kowalczuk. The funds for the restoration were coming from different sources: from the Lviv Magistrate, from the Ministry of Education and Religions of the Austro-Hungarian Empire, from the Galician Savings Bank, from private foundations and from donations made by noble families. The main idea of the restoration was to return the authentic, that is, Gothic appearance of the cathedral, although no documentary information on this appearance was available.
The restoration was a significant event for the city and caused considerable debate. The restorers' approach was rather radical: the Baroque sculptures and paintings were removed from the presbitery, though the main altar remained. The walls were stenciled with new ornamental Neo-Gothic paintings. The windows, which had been bricked up in the course of the Baroque reconstruction, were uncovered (except two). All presbitery windows were filled with tracery designed by Michał Kowalczuk (Mohytych, 2008, 71). Many Polish artists (Jan Matejko, Józef Mehoffer, Teodor Axentowicz and others) were involved in the design of stained-glass windows, as well as some noble families who were the sponsors. However, this transformation was increasingly criticized, and in the early years of the 20th century it was stopped. Thus the "re-Gothisation" affected the presbitery only (except the central window of the west façade).
In the following years there was a need to continue the restoration works, but a different approach was used, aimed at conservation. In 1905-1907 two lateral chapels were restored in this way under the direction of architect Władysław Sadłowski.
From 1908 the restoration of the cathedral was headed by Tadeusz Obmiński. In subsequent years the roof was reconstructed, the copper roofing was replaced, new metal screw stairs leading to the attic were arranged to replace the old wooden ones, etc. Instead of replacing the old presbitery roof structure with a new one, the architect insisted on the preservation and restoration of the existing structure (Obmiński, 1932, 302).
In 1916, during the First World War, the copper roofing of the cathedral, as well as that of other buildings in Lviv, was commandeered by the Austrian army, so in 1920 the roof was restored again. In 1923-1930 the floor was reconstructed. The crypts were connected into a system and equipped with ventilation which finally eliminated the long-standing problem of the unpleasant odor. Also, Gothic portals were uncovered on the north and south façades, as well as authentic tracery and loopholes on the tower, previously hidden under layers of plaster. After the death of Tadeusz Obmiński in 1932 the restoration stopped. There were ambitious plans for its continuation and for establishing a monument to King Casimir III on the Katedralna square, but because of the beginning of the Second World War they were not implemented (Smirnow, 2001, 106).
During the war the cathedral survived, only stained-glass windows on the west and south façades were partially damaged. In 1946 some of the most valuable relics were taken away from the cathedral.
In the Soviet period the cathedral was one of the three functioning churches in Lviv. In 1952 its façades were renovated and, later, the chapels. In 1975-1988 Anatol Chobitko, a Ukrainian artist, worked on the restoration of paintings (Smirnow, 2001,108).
Since 1998 various repairs have been carried out jointly by the Ukrainians and Poles. Today the church is an important architectural monument of the medieval city, a place of pilgrimage. Divine service is celebrated there in Ukrainian and Polish.
Architecture
The church is situated in the middle of the Katedralna square, south-east of the Rynok square. This location is typical of the main churches in the cities and towns under the Magdeburg law. The church has a typical orientation of Christian churches, its altar facing east. Besides, the church somewhat infringes the layout of the surrounding streets, unchanged from the 14th century. This may be evidence that there had existed a church on this site before the town under the Magdeburg law was laid out.
The current appearance of the church is the result of numerous reconstructions and restorations during the 14th-20th centuries. Originally the church's design was simple and concise. The hall-type church has a rectangular hall for the faithful, an elongated presbitery with a faceted apse, and two towers at the west façade (a bell tower on the north while the south one remained incomplete). It is built of brick, and initially the brickwork was open and almost without decoration. The church has a typical Gothic structure. Ribbed cross vaults are supported by six pillars in the interior and by buttresses outside. The church has narrow and high arched windows; those in the presbitery and the central one on the west façade have tracery and stained glasses made in the late 19th century. In the 18th century the nave windows were bricked up to the middle; they have a woodwork typical of the Baroque period.
The church has many additions to the main volume, which were constructed at different times. Three chapels are added on each side of the nave. Another chapel and two sacristies are adjacent to the presbitery from the north, while yet another chapel and the so-called "hermitage" (built as an apartment for Archbishop Sierakowski in 1760-1780) are adjacent from the south. Two tambours were added to the towers in the late 18th century; it is there that the main entrances and exits are located. Another similar tambour is in the center of the west façade, it is not used. This structure was formed after the Baroque reconstruction of the church.
Originally, the façades were unplastered, Gothic two-color brickwork could be seen on them, forming a distinctive cross ornament on the façade (now a fragment of this brickwork can be seen on the basement of the apse and in the probes on the buttresses facing Halytska street). The façades were covered with a certain rhythm of small square recesses, where scaffolding was fixed during the construction of the church. This is evident in the photographs of the church's bell tower taken in the early 20th century. There were virtually no sculptures. Two portals (it was architect Tadeusz Obmiński's assumption that they came from the mid-15th century), walled up in the late 18th century and opened in the 1920s, which are located on the north and south façades, have typical white stone Gothic trimming.
The roof was originally steep and covered with wood. In the mid-17th century the wood was replaced with copper. The church's present-day roofing comes mostly from the 1920s.
Related buildings and spaces
People
Piotr Stecher — 15th century builder.
Mikołaj Gonzage (Ganseke, Hanseke?) — 15th century builder.
Ambroży Rabisch — 15th century builder.
Joachim Gromm — 15th century builderfrom Wroclaw.
Nikel Klos (Klocz?) — carpenter who worked on the restoration of the roof in the 1490s.
Mateusz Blecher — 15th century builder.
Jerzy Scheller — 15th century builder who superintended the construction works.
Jan Skarbek (1661-1733) — Archbishop of Lviv in 1713–1733.
Wacław Hieronim Sierakowski (1700–1780) — Archbishop of Lviv in 1760–1780 who initiated a major reconstruction.
Piotr Polejowski (1734–1776) — Lviv architect who headed the reconstruction process in late 18th century.
Mateusz Polejowski (~1720–1806) — Lviv sculptor.
Stanisław Stroiński (~1719–1802) — Lviv artist, author of Baroque murals in the cathedral's interior.
Jan Niedźwiedzki — Lviv smith who worked on the metal covering of the bell tower in 18th century.
Józef Łukaszewicz — the goldsmith who made the cross for the bell tower in 18th century.
Franciszek Ołędzki — a Lviv sculptor of Baroque period.
Jan Kruszanowski — Lviv sculptor of Baroque period.
Jan Obrocki (~1730–1800) — a Lviv sculptor (carver).
Sach — the Lviv metalworker who made a gilded iron ambon in early 19th century.
Roman Ducheński — a famous pipe organ master who made new organs for the cathedral in early 19th century.
Karol Sievert — the guilder who restored the cathedral's cross in 1844.
Michał Kowalczuk (1855–1938) — architect and historian of architecture who managed the Neogothic-style restoration of the cathedral in the 1890s.
Władysław Łoziński (1843–1913) — art historian from Lviv who was the head of the committee for the cathedral's restoration in the late 19th – early 20th century.
Jan Bołoz-Antoniewicz (1858–1922) — art and literature historian, member of the committee for the cathedral's restoration in the late 19th – early 20th century.
Ferdynand Majerski (1832–1921) — sculptor from Przemyśl who made the stone Neogothic décor in the cathedral's presbiterium in the 1890s.
Fraciszek Mucha — crafstman who took part in painting murals on presbiterium's walls in the 1890s.
Henryk Kudelka — crafstman who took part in painting murals on presbiterium's walls in the 1890s.
Piotr Kucharski — crafstman who took part in gilding of the murals on presbiterium's walls in the 1890s.
Józef Mehoffer (1869–1946) — famous Polish artist who designed several stained glass windows for the cathedral in the 1890s.
Jan Matejko (1838–1893) — one of the most renowned Polish academic painters, he designed stained glass for the central presbiterium window.
Stanisław Kaczor-Batowski (1866–1946) — Lviv Romanticist and Realist artist who designed stained glass for one of the cathedral's windows in the 1890s.
Teodor Axentowicz (Թեոդոր Աքսենտովիչ) (1859–1938) — Polish artist of Armenian descent who designed stained glass for one of the cathedral's windows in the 1890s.
Tadeusz Popiel (1863–1913) — Lviv Polish artist who designed stained glass for one of the cathedral's windows in the 1890s
Stanisław Wyspiański (1869–1907) — a renowned Polish artist, designed, poet, playwright; he designed stained glass for two windows, but the design was not approved by the committee.
Julian Makarewicz (1854–1936) — Polish artist and restorer of Ukrainian descent who designed stained glass for one of the windows.
Tadeusz Obmiński (1874–1932) — Lviv Polish architect, restorer, teacher; he managed the restoration works on the cathedral in 1908–1914, and in 1923–1930.
Władysław Sadłowski (1869–1940) — Lviv Polish architect, designer; he managed the restoration of chapels in 1905–1907.
Tomasz Dykaś (1850–1910) — Polish sculptor who took part in the restoration of the chapel of Merciful Jesus in 1905–1907.
Alojzy Bunsch (1859–1916) — Polish sculptor, teacher; he took part in the restoration of the chapel of Merciful Jesus in 1905–1907.
Stanisław Dębicki (1866–1924) — Polish artist, illustrator, teacher; he took part in the restoration of the chapel of Merciful Jesus in 1905–1907.
Walerian Kryciński (1852–1929) — Polish artist, ceramicist; he took part in the restoration of the chapel of Merciful Jesus in 1905–1907.
Tadeusz Rybkowski (1848–1926) — Polish artist, illustrator, teacher; he took part in the restoration of the chapel of Merciful Jesus in 1905–1907.
Miron Pietsch — Lviv sculptor who took part in the restoration of the chapel of Merciful Jesus in 1905–1907
Stanisław Ciuchciński (1841–1912) — craftsman, tinworker, President of Lviv in 1907–1911; he was one of the masters who made copper vases for the cathedral's bell tower in 1908.
Tadeusz Łępicki — one of the masters who made copper vases for the cathedral's bell tower in 1908.
Jan Żelazny — one of the masters who made copper vases for the cathedral's bell tower in 1908.
Mieczysław Wysocki (1899–1930) — Polish artist who restored murals in several chapels of the cathedral, the Boim chapel among them.
Sources
- Роман Могитич, "Архітектура середньовіччя", Архітектура Львова: час і стилі ХІІІ-ХХІ ст. (Львів: Центр Європи, 2008), 42–79.
- Maurycy Dzieduszycki, Kościół katedralny lwowski obrządku łacińskiego, (Lwów, Nakładem X. P. Holyńskiego, 1872).
- Władysław Łoziński, Sztuka lwowska w XVI i XVII wieku: architektura i rzeźba, (Lwów, Nakładem Księgarni H. Altenberga, 1898).
- Stanisław Zajączkowski, "Z dziejów katedry lwowskiej", Przegląd teologiczny, Rocznik V, (Lwów: Nakład i własność towarzystwa "Biblioteka religijna" im. X. Arcybiskupa Bilczewskiego, 1924).
- Michał Lityński, "Częściowe odnowienie i przyozdobienie rz. kat. katedry lwowskiej", Gazeta Lwowska, № 9, 14 Stycznia 1897.
- Michał Lityński, "Częściowe odnowienie i przyozdobienie rz. kat. katedry lwowskiej", Gazeta Lwowska, № 11, 16 Stycznia 1897 .
- Michał Lityński, "Częściowe odnowienie i przyozdobienie rz. kat. katedry lwowskiej", Gazeta Lwowska, № 12, 17 Stycznia 1897.
- Jurij Smirnow, Jadwiga Smirnowa, Bazylika metropolitalna obrządku łacińskiego i kaplica Boimów we Lwowie, (Lwów, 2001), 199.
- Юрій Смірнов, "Катедральний костел", Енциклопедія Львова, ред. А. Козицький (Львів, 2007), 144–149.
- Tadeusz Obmiński, "Restauracje katedry lwowskiej (Dawne i dzisiejsze)", (Lwów, Książnica-Atlas, 1932), 291–313.
- Францішек Яворський, Про сірий Львів (Львів: Центр Європи, 2009).
- "Restauracja katedry lwowskiej", Architekt, № 8, 1909, 148.
- Antoni Budkowski, "Jeszcze o katedrze lwowskiej", Architekt, № 9, 1909, 170.
Citation
Olha Zarechnyuk. "Pl. Katedralna, 1 – Cathedral of the Assumption of the Virgin Mary". Lviv Interactive (Center for Urban History 2016). URL: https://lia.lvivcenter.org/en/objects/latin-cathedral/Urban Media Archive Materials
