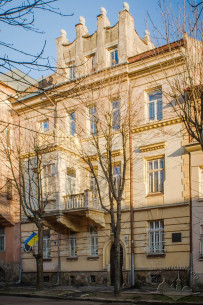Vul. Vyshenskoho, 34 – residential building ID: 446
(1908–1911). This is a residential building located among the perimeter of the street. It was built in accordance with the 1908 design by the architect Adam Opolski for Franciszek Sawa in the Art Nouveau style. In 1911 additional plans were developed according to the project by the architect Ivan Levynskyi. In 1936 reconstruction of the first floor was completed according to the project by architect Genryk Sandig. A Ukrainian spy Olha Basarab-Lewytska lived in this building in 1909–1923 and in 1923–1924. In 1946–1972 the writer Anton Shmyhelskyi lived and worked here.
Story
The Ukrainian spy Olha Basarab-Lewytska family lived in this building in 1909–1923 and in 1923–1924. In 1946–1972 a writer named Anton Shmyglevskyi lived and worked here.Architecture
This three-story building is made from plastered brick and approximates a square in its layout. The interior plan is sectional; the ceilings are flat. The composition of the main façade is asymmetric with the entrance portal located on the right. The central section of the façade is buttressed, the socle is riveted with natural stone and the first floor is decorated with linear rusticated stone. A balcony on massive shaped corbels with molded fencing from balusters juts out on the level of the second floor; it transforms into an oriel window. There is a balcony with a similar fence over the oriel window on the level of the third floor. The windows of the first floor are adorned with keystones; the windows of the second floor are decorated with profiled framing and linear window cornices, while the windows of the third floor have profiled framing decorated with an Ionic belt on their outline. The arched entrance portal is beautified with an archivolt. The building is crowned with a massive profiled cornice over which a mansard is located; it is a stylized attic with a decorative slit in the middle filled with red brick. The roof is high, two-sloped and covered with tinplate; the mansard is topped off with a red cupola.
The building is a vivid example of Art Nouveau architecture.
Sources
- State Archive of Lviv Oblast (DALO) 2/1/1764. The file was renamed: DALO 2/1/1671. URL: https://e.archivelviv.gov.ua/file-viewer/228450#file-1078981
- Львів. Туристичний путівник (Львів: Центр Європи, 1999), 356.
- Lwów. Ilustrowany przewodnik (Lwów: Centrum Europy – Wrocław: Via Nowa, 2001), 214-215.


















