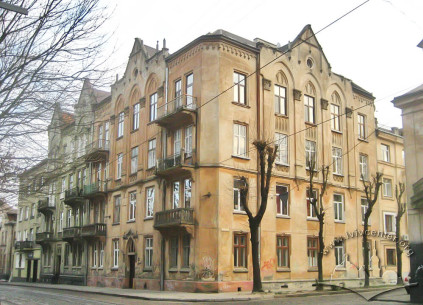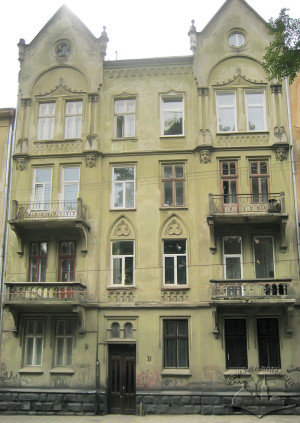Vul. Vitovskoho, 33 – residential building ID: 2269
The four-storied residential house is located at the intersection of Vitovskoho and Hretska streets. It was built by Stanisław Dec, a builder, under his own project for himself and his wife Wiktorya in 1912-1913. It is a typical example of a residential house, decorated in the Neo-Gothic style.
Story
Vitovskoho (earlier Pełczyńska) street is located between the hills of the Citadel and the modern B. Khmelnitsky Culture and Recreation Park, in the valley of an old tributary of the Poltva river, the Vuletsky stream, which filled the Pełczyński and Panieński ponds. The street's and the pond's old name comes, probably, from the name of the Pełk family. As Franciszek Jaworski informs, before the 19th century the area around the Pełczyński pond was a swampy wasteland which Lviv residents preferred to avoid. However, the situation changed in the 1820s after the construction of the military swimming school, which later became civilian.
As of 1910, the Pełczyński pond was half drained, a factory mill was located nearby, and villas were built one by one (Jaworski, 1910, 428).
The houses number 33 and 31 are one of the first buildings erected on this section of the street between the ponds. These are residential houses built simultaneously under projects designed by builder Stanisław Dec. Their first owners were Stanisław and Wiktorya Dec, who lived there.
The project of the house number 33 was approved by the Magistrate of Lviv on 30 May 1912 (DALO 2/1/3182:1). Under the project, the building was to have four above-ground floors, consisting of three apartments each, and a basement one, where an apartment for the caretaker was to be arranged in one of the basement premises overlooking the courtyard. Although these premises were lit quite adequately, the Magistrate banned arranging such an apartment, the reason being that the ground was "too wet there after the pond was drained" (DALO 2/1/3182). In this regard, the author of the project developed additional plans which were approved on 8 May 1913. The construction was completed on 2 September 1913; on the same day permission for moving into the building was granted (ДАЛО 2/1/3182). During the construction Grecka (now Hretska) street was laid, connecting Pełczyńska (now Vitovskoho) and Obertyńska (now Zarytskykh) streets.
During 1928 the Magistrate of Lviv repeatedly reminded Stanisław Dec to carry out conservation works in the houses number 33 and 31; the latter, however, expressed his plans to first repair the buildings' façades, as they were still bearing the marks of bullets from the 1918 Polish-Ukrainian War, as well as in view of the fact that the City Electric Facility damaged the façades fixing hooks for electrical wires (it was in that same year that an electric tram line was being constructed on the street).
Until now, the house has survived without any considerable changes; it functions exclusively as a residential one.
Architecture
The corner four-storied house is L-shaped in plan, built of brick and plastered. From the archival design drawings it is known that the building had metal beam intermediate floors and Klein brick vaults in the basements. The roof had a wooden structure of rafters and posts. After 1991 its authentic ceramic tile roofing was replaced with metal tiles.
On each floor, there are three apartments. Although the house was built as a residential one and its layout was quite typical, it is one of the few buildings in Lviv, richly decorated in the Neo-Gothic style. Atypically of the Historicist architecture, the characteristic Gothic-style elements were not copied from medieval patterns but stylized and interpreted in a new way. These trends appeared in Lviv's architecture after 1908 (Бірюльов, 2005). Apart from Neo-Gothic elements, some Neo-Classicist motifs (the nature of the façade division) and Neo-Romanesque elements (a blind arcade above the crowning cornice) were used in the décor.
The building’s street façades are designed symmetrically, thus emphasizing the central protruded wall section and the entrance portal location. Vertically, the composition of the façades is atectonic as upper floors are decorated more abundantly than the lower ones, which is characteristic of Secession architecture. The windows of the first two floors have profiled Neo-Gothic trimmings with fascias. On the third and fourth floors, the protruded wall section is decorated with a blind arcade having giant order pilasters with Corinthian columns and topped with a Neo-Gothic attic with pinnacles. The most striking elements of the Gothic style, tracery, are widely used in decoration, particularly in the main portal’s transom light. Blind stucco tracery can be seen below, between and above the windows of the third and fourth floors as well as in the interior: on the walls at the main entrance, in the wooden door, in the metal fencing of the interior stairs.Related buildings and spaces
People
Wiktorya Dec – co-owner of the building in 1913–1939Stanisław Dec – a constructor/builder, co-owner of the building in 1913–1939 and its designer.
Sources
- State Archive of Lviv Oblast (DALO) 2/1/3182. The file was renamed: DALO 2/1/3027. URL: https://e.archivelviv.gov.ua/file-viewer/229806#file-1219540
- DALO 2/1/3181. The file was renamed: DALO 2/1/3026. URL: https://e.archivelviv.gov.ua/file-viewer/229805#file-1219758
- Franciszek Jaworski, Lwów stary i wczorajszy (Szkice i opowiadania) (Lwów: Nakładem Kurjera Lwowskiego, 1910).
- Jurij Biriulow, Rzeźba lwowska od połowy XVIII wieku do 1939 roku (Warszawa: Wydawnictwo Neriton Stowarzyszenia Sztuki Nowoczesnej w Toruniu).
- Юрій Бірюльов, Мистецтво львівської сецесії (Львів: Центр Європи, 2005).















